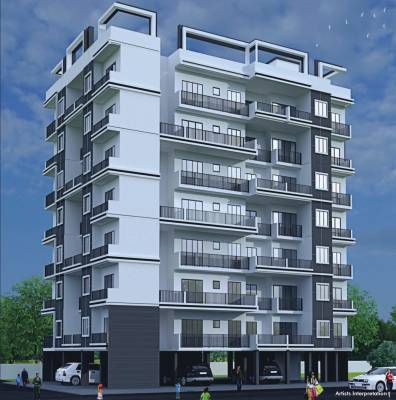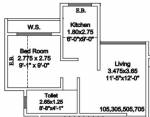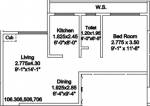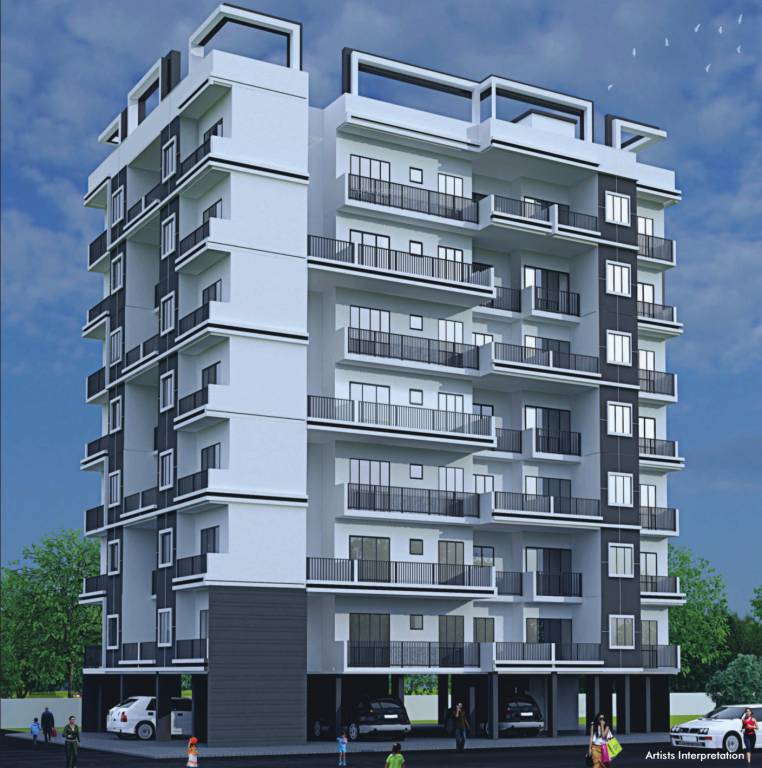
PROJECT RERA ID : P52000013902
Nirvaana Residency Phase 1

Price on request
Builder Price
1, 2 BHK
Apartment
285 - 491 sq ft
Carpet Area
Project Location
Karjat, Mumbai
Overview
- Nov'25Possession Start Date
- Under ConstructionStatus
- 1 AcresTotal Area
- 140Total Launched apartments
- Jan'18Launch Date
- New and ResaleAvailability
Salient Features
- Walking distance from Karjat Railway Station.
- Situated next to the Dmart super market, just Opp. Dr. Modi’s Resort, adjacent to the main Neral-Matheran Road.
- Situated among green western ghats - Sahyadri range - Matheran belt.
- Extension of Suburban train network local Panvel - Karjat MUTP III
- A Residential Complex of Stilt plus 7 storied Building.
More about Nirvaana Residency Phase 1
.
Approved for Home loans from following banks
Nirvaana Residency Phase 1 Floor Plans
Report Error
Our Picks
- PriceConfigurationPossession
- Current Project
![Images for Project Images for Project]() Nirvaana Residency Phase 1by Nirvaana ConstructionKarjat, MumbaiData Not Available1,2 BHK Apartment285 - 491 sq ftNov '25
Nirvaana Residency Phase 1by Nirvaana ConstructionKarjat, MumbaiData Not Available1,2 BHK Apartment285 - 491 sq ftNov '25 - Recommended
![wise-city-south-block-phase-i-plot-rz8-building-4-wing-f4 Elevation Elevation]() Wise City South Block Phase I Plot RZ8 Building 4 Wing F4by Wadhwa ResidencyPanvel, MumbaiData Not Available1,2 BHK Apartment480 - 628 sq ftNov '26
Wise City South Block Phase I Plot RZ8 Building 4 Wing F4by Wadhwa ResidencyPanvel, MumbaiData Not Available1,2 BHK Apartment480 - 628 sq ftNov '26 - Recommended
![wise-city-south-block-phase-i-plot-rz9-building-1-wing-d3 Elevation Elevation]() Wise City South Block Phase I Plot RZ9 Building 1 Wing D3by Wadhwa ResidencyPanvel, Mumbai₹ 55.50 L - ₹ 57.06 L1 BHK Apartment289 - 402 sq ftNov '26
Wise City South Block Phase I Plot RZ9 Building 1 Wing D3by Wadhwa ResidencyPanvel, Mumbai₹ 55.50 L - ₹ 57.06 L1 BHK Apartment289 - 402 sq ftNov '26
Nirvaana Residency Phase 1 Amenities
- Gymnasium
- Children's play area
- Full Power Backup
- Lift(s)
- CCTV
- Car Parking
- Closed Car Parking
- Club House
Nirvaana Residency Phase 1 Specifications
Doors
Internal:
Flush Shutters
Main:
Flush Door
Walls
Exterior:
Acrylic Paint
Interior:
Acrylic Emulsion Paint
Toilets:
Ceramic Tiles Dado
Kitchen:
Ceramic Tiles Dado
Gallery
Nirvaana Residency Phase 1Elevation
Nirvaana Residency Phase 1Videos
Nirvaana Residency Phase 1Amenities
Nirvaana Residency Phase 1Floor Plans
Nirvaana Residency Phase 1Neighbourhood
Payment Plans
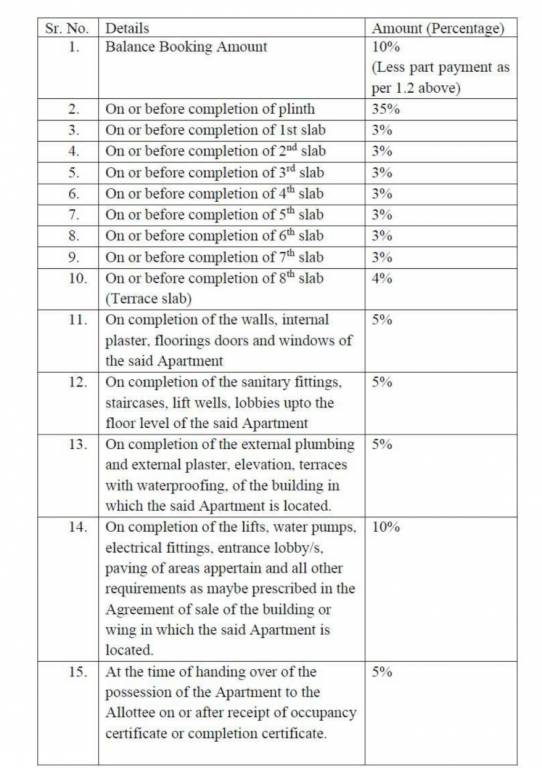

Contact NRI Helpdesk on
Whatsapp(Chat Only)
Whatsapp(Chat Only)
+91-96939-69347

Contact Helpdesk on
Whatsapp(Chat Only)
Whatsapp(Chat Only)
+91-96939-69347
About Nirvaana Construction
Nirvaana Construction
- 3
Total Projects - 3
Ongoing Projects - RERA ID
Similar Projects
- PT ASSIST
![wise-city-south-block-phase-i-plot-rz8-building-4-wing-f4 Elevation wise-city-south-block-phase-i-plot-rz8-building-4-wing-f4 Elevation]() Wadhwa Wise City South Block Phase I Plot RZ8 Building 4 Wing F4by Wadhwa ResidencyPanvel, MumbaiPrice on request
Wadhwa Wise City South Block Phase I Plot RZ8 Building 4 Wing F4by Wadhwa ResidencyPanvel, MumbaiPrice on request - PT ASSIST
![wise-city-south-block-phase-i-plot-rz9-building-1-wing-d3 Elevation wise-city-south-block-phase-i-plot-rz9-building-1-wing-d3 Elevation]() Wadhwa Wise City South Block Phase I Plot RZ9 Building 1 Wing D3by Wadhwa ResidencyPanvel, Mumbai₹ 31.31 L - ₹ 32.19 L
Wadhwa Wise City South Block Phase I Plot RZ9 Building 1 Wing D3by Wadhwa ResidencyPanvel, Mumbai₹ 31.31 L - ₹ 32.19 L - PT ASSIST
![wise-city-south-block-phase-i-plot-rz9-building-1-wing-d2 Elevation wise-city-south-block-phase-i-plot-rz9-building-1-wing-d2 Elevation]() Wadhwa Wise City South Block Phase I Plot RZ9 Building 1 Wing D2by Wadhwa ResidencyPanvel, MumbaiPrice on request
Wadhwa Wise City South Block Phase I Plot RZ9 Building 1 Wing D2by Wadhwa ResidencyPanvel, MumbaiPrice on request - PT ASSIST
![wise-city-south-block-phase-i-plot-rz8-building-3-wing-c3 Elevation wise-city-south-block-phase-i-plot-rz8-building-3-wing-c3 Elevation]() Wadhwa Wise City South Block Phase I Plot RZ8 Building 3 Wing C3by Wadhwa ResidencyPanvel, Mumbai₹ 39.10 L - ₹ 58.19 L
Wadhwa Wise City South Block Phase I Plot RZ8 Building 3 Wing C3by Wadhwa ResidencyPanvel, Mumbai₹ 39.10 L - ₹ 58.19 L - PT ASSIST
![wise-city-south-block-phase-i-plot-rz8-building-6-wing-a4 Elevation wise-city-south-block-phase-i-plot-rz8-building-6-wing-a4 Elevation]() Wadhwa Wise City South Block Phase I Plot RZ8 Building 6 Wing A4by Wadhwa ResidencyPanvel, Mumbai₹ 47.60 L - ₹ 60.35 L
Wadhwa Wise City South Block Phase I Plot RZ8 Building 6 Wing A4by Wadhwa ResidencyPanvel, Mumbai₹ 47.60 L - ₹ 60.35 L
Discuss about Nirvaana Residency Phase 1
comment
Disclaimer
PropTiger.com is not marketing this real estate project (“Project”) and is not acting on behalf of the developer of this Project. The Project has been displayed for information purposes only. The information displayed here is not provided by the developer and hence shall not be construed as an offer for sale or an advertisement for sale by PropTiger.com or by the developer.
The information and data published herein with respect to this Project are collected from publicly available sources. PropTiger.com does not validate or confirm the veracity of the information or guarantee its authenticity or the compliance of the Project with applicable law in particular the Real Estate (Regulation and Development) Act, 2016 (“Act”). Read Disclaimer
The information and data published herein with respect to this Project are collected from publicly available sources. PropTiger.com does not validate or confirm the veracity of the information or guarantee its authenticity or the compliance of the Project with applicable law in particular the Real Estate (Regulation and Development) Act, 2016 (“Act”). Read Disclaimer










