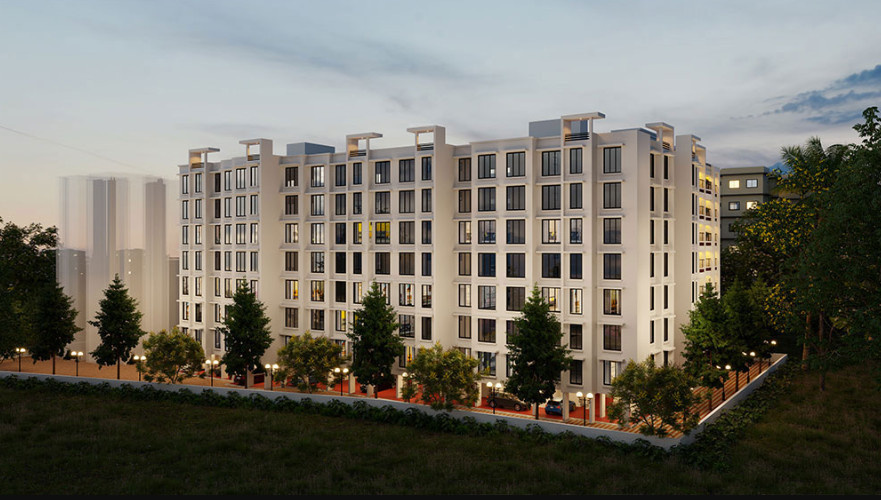- Total Projects17
- Ongoing Projects2
Skyline Group is a well-known real estate development firm based in Mumbai. The company is the achievement of four dynamic business groups namely The Sharma Group, Punjalal. G. Dave Group, Daisaria Group and the Tater Group. Skyline Group's construction portfolio covers residential and commercial sectors. Top Skyline Group Projects: One of the Skyline Group new projects is Oasis in Kurla, Mumbai offers 416 units of 2 and 3 BHK apartments with sizes ranging from 910 sq. ft. to 1,488 sq. ft. Vill...
View more



