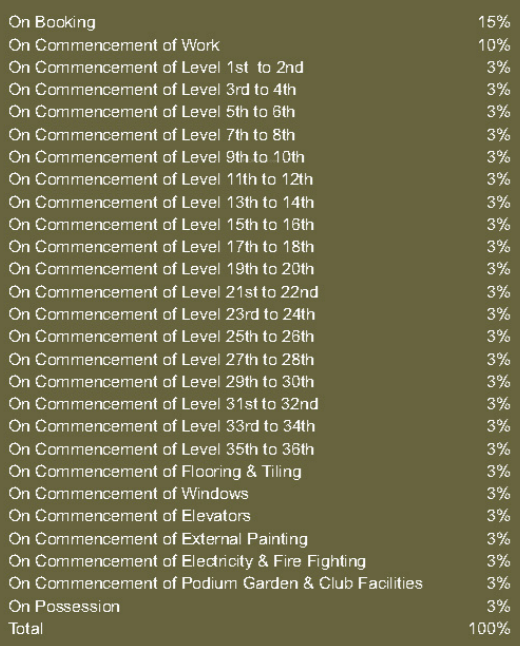
PROJECT RERA ID : P52000017271
Arihant Clan Aalishan Phase II

₹ 55.86 L - ₹ 1.41 Cr
Builder Price
See inclusions
1, 2, 3 BHK
Apartment
366 - 923 sq ft
Carpet Area
Project Location
Kharghar, Mumbai
Overview
- May'27Possession Start Date
- Under ConstructionStatus
- 2 AcresTotal Area
- 442Total Launched apartments
- Mar'16Launch Date
- NewAvailability
Salient Features
- The property features a 53-storeyed tower with Persian architecture.
- Ensuring adherence to Vastu principles.
- Residents can enjoy amenities such as a card room, laundromat, sauna bath, cafeteria, aerobics room, and sun deck.
- Recreational amenities include a jogging track, gymnasium, squash court, and lawn tennis court.
- Sunrise Global School is conveniently located just 2.4 km away.
- Apex Multispecialty Hospital is situated 2.5 km away, providing medical services.
More about Arihant Clan Aalishan Phase II
Soon to become the tallest towers in Navi Mumbai. Persian-style architecture instantly invokes an image of royalty, luxury and nobility. Most of us dream to live an ultramodern lifestyle replete with luxuries, but only a few actually own it. Persian-style living at ‘Arihant Clan Aalishan’ is symbolic to the art of unparalleled luxury at the heart of royalty.
Approved for Home loans from following banks
Arihant Clan Aalishan Phase II Floor Plans
- 1 BHK
- 2 BHK
- 3 BHK
Report Error
Arihant Clan Aalishan Phase II Amenities
- Gymnasium
- Swimming Pool
- Children's play area
- Club House
- Intercom
- Power Backup
- Lift Available
- CCTV
Arihant Clan Aalishan Phase II Specifications
Flooring
Balcony:
Vitrified Tiles
Living/Dining:
Vitrified Tiles
Master Bedroom:
High Quality Vitrified Tiles
Other Bedroom:
Floor finishes vitrified tiles
Toilets:
Vitrified Tiles
Kitchen:
- Vitrified flooring
Walls
Exterior:
Acrylic Paint
Interior:
Acrylic Emulsion Paint
Toilets:
Ceramic Tiles Dado
Kitchen:
Ceramic Tiles Dado
Gallery
Arihant Clan Aalishan Phase IIElevation
Arihant Clan Aalishan Phase IIVideos
Arihant Clan Aalishan Phase IIAmenities
Arihant Clan Aalishan Phase IIFloor Plans
Arihant Clan Aalishan Phase IINeighbourhood
Arihant Clan Aalishan Phase IIOthers
Home Loan & EMI Calculator
Select a unit
Loan Amount( ₹ )
Loan Tenure(in Yrs)
Interest Rate (p.a.)
Monthly EMI: ₹ 0
Apply Homeloan
Payment Plans


Contact NRI Helpdesk on
Whatsapp(Chat Only)
Whatsapp(Chat Only)
+91-96939-69347

Contact Helpdesk on
Whatsapp(Chat Only)
Whatsapp(Chat Only)
+91-96939-69347
About Arihant Superstructures

- 28
Years of Experience - 52
Total Projects - 36
Ongoing Projects - RERA ID
Established in the year 1999, Arihant is a reputed real estate developer based in Mumbai. This ISO certified company is headed by Mr. Ashok Chhajer, who is the Chairman and Managing Director. The construction portfolio of the firm includes residential and commercial properties. So far, the company has constructed 34 lakhs sq. ft. of residential spaces, while, a total built up area of 15 million sq. ft. of land space is currently under construction. Top Projects: Arham in Koproli, Mumbai compris... read more
Similar Projects
- PT ASSIST
![Images for Elevation of Today Anandam Phase I Images for Elevation of Today Anandam Phase I]() Oxyfresh Homes Phase 1by Today GlobalKharghar, MumbaiPrice on request
Oxyfresh Homes Phase 1by Today GlobalKharghar, MumbaiPrice on request - PT ASSIST
![capital-city-tower-meraki Images for Project capital-city-tower-meraki Images for Project]() Adhiraj Capital City Tower Merakiby Adhiraj ConstructionsKharghar, Mumbai₹ 77.74 L - ₹ 1.57 Cr
Adhiraj Capital City Tower Merakiby Adhiraj ConstructionsKharghar, Mumbai₹ 77.74 L - ₹ 1.57 Cr - PT ASSIST
![shreeji-today Elevation shreeji-today Elevation]() Shreeji Todayby Today RoyalKharghar, Mumbai₹ 76.70 L - ₹ 3.65 Cr
Shreeji Todayby Today RoyalKharghar, Mumbai₹ 76.70 L - ₹ 3.65 Cr - PT ASSIST
![sai-suncity-phase-1 Elevation sai-suncity-phase-1 Elevation]() Paradise Sai Suncity Phase 1by Paradise GroupTaloja, Mumbai₹ 31.45 L - ₹ 48.44 L
Paradise Sai Suncity Phase 1by Paradise GroupTaloja, Mumbai₹ 31.45 L - ₹ 48.44 L - PT ASSIST
![greens-1 Images for Elevation of Bhagwati Greens 1 greens-1 Images for Elevation of Bhagwati Greens 1]() Bhagwati Greens 1by Bhagwati GroupKharghar, MumbaiPrice on request
Bhagwati Greens 1by Bhagwati GroupKharghar, MumbaiPrice on request
Discuss about Arihant Clan Aalishan Phase II
comment
Disclaimer
PropTiger.com is not marketing this real estate project (“Project”) and is not acting on behalf of the developer of this Project. The Project has been displayed for information purposes only. The information displayed here is not provided by the developer and hence shall not be construed as an offer for sale or an advertisement for sale by PropTiger.com or by the developer.
The information and data published herein with respect to this Project are collected from publicly available sources. PropTiger.com does not validate or confirm the veracity of the information or guarantee its authenticity or the compliance of the Project with applicable law in particular the Real Estate (Regulation and Development) Act, 2016 (“Act”). Read Disclaimer
The information and data published herein with respect to this Project are collected from publicly available sources. PropTiger.com does not validate or confirm the veracity of the information or guarantee its authenticity or the compliance of the Project with applicable law in particular the Real Estate (Regulation and Development) Act, 2016 (“Act”). Read Disclaimer






































