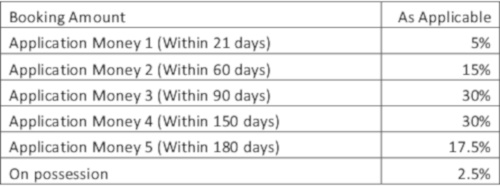


- Possession Start DateNov'25
- StatusUnder Construction
- Total Area14.58 Acres
- Total Launched apartments450
- Launch DateApr'13
- AvailabilityNew and Resale
- RERA IDP51900016526, P51900014937, P51900001339
Salient Features
- 28.32K sq.m Richly Landscaped Private park
- Extensive library with over 4000 books
- 7-tier security system with swipe card access to the lobby and elevators
More about Lodha Park
Lodha Park registered on RERA with Id's- P51900001339, P51900014937, P51900016526. The Park is the residential project of Lodha. The world over, The Park is landmark of luxury. And it’s no different in Mumbai. The Park Mumbai will stand over 75 storeys tall, dazzling the city with its shimmering golden façade, and wowing it’s residence with stunning views of the Arabian Sea, Racecourse and Sea Link. A host of privileges will serve as a reminder to its hi-powered...View more
![HDFC (5244) HDFC (5244)]()
![Axis Bank Axis Bank]()
![PNB Housing PNB Housing]()
![Indiabulls Indiabulls]()
![Citibank Citibank]()
![DHFL DHFL]()
![L&T Housing (DSA_LOSOT) L&T Housing (DSA_LOSOT)]()
![IIFL IIFL]()
- + 3 more banksshow less
Project Specifications
- 2 BHK
- 3 BHK
- 4 BHK
- 5 BHK
- Gymnasium
- 6 Swimming Pool
- Children's play area
- Sports Facility
- Indoor Games
- Spa
- Banqueting Facilities
- Gaming Zones
- Fruit Orchards
- Roof-top Courts for Tennis & Basketball
- Meditation Pavilions
- Library
- Picnic Spots
- Amphitheater
- Organic Vegetable Garden
- Organic Herb Garden
- Toddler's Garden
- Power Backup
- Lift Available
- Rain Water Harvesting
- Club House
- 24 X 7 Security
- Car Parking
- Staff Quarter
- Jogging Track
- Vaastu Compliant
- Intercom
- CCTV
- Community Hall
- Gated Community
- 24X7 Water Supply
- Cafeteria
- School
- Closed Car Parking
- Badminton Court
- Basketball Court
- Tennis Court
- Aerobics Room
- Party Hall
- Fire Fighting System
- Smoke Detectors
- Utility Shops
- Landscape Garden and Tree Planting
- Mini Theatre
- Automated Car Wash
- Jacuzzi
- Party Lawn
- Water Sports
- Sun Bathing
- Zebra Crossing
- Water Storage
- Partial Power Backup
- Gazebo
- Sauna Bath
- Volleyball Court
- Anti-termite Treatment
- Car Wash Area
- Day Care Center
- Laundromat
- Steam Room
- Terrace Garden
- Valet Parking
- Yoga/Meditation Area
- Reflexology Park
- Solar Lighting
- Sun Deck
- Restaurant
- Senior Citizen Siteout
- Video Door Security
- Salon
- Barbecue Area
- Carrom
- DG Availability
- Food Court
- Garbage Disposal
- Grocery Shop
- Lawn Tennis Court
- Pergola
- Foosball
- Conference Room
- RO Water System
- Fire Sprinklers
Lodha Park - Brochure
Lodha Park Gallery
Home Loan Calculator
Payment Plans

About Lodha Group

- Years of experience47
- Total Projects474
- Ongoing Projects215

































