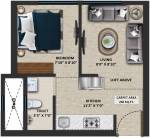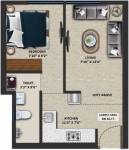
22 Photos
PROJECT RERA ID : P51800050326
Aarambh Avyaan

₹ 29.95 L - ₹ 70.97 L
Builder Price
See inclusions
1, 2 BHK
Apartment
159 - 305 sq ft
Carpet Area
Project Location
Malad East, Mumbai
Overview
- Aug'27Possession Start Date
- Under ConstructionStatus
- 0.21 AcresTotal Area
- 207Total Launched apartments
- Apr'23Launch Date
- NewAvailability
Salient Features
- Just 2 Km away from Western Express Highway
- Multiple Schools, Hospitals and Colleges under 3 kms from project
- Optimum natural lit and Ventilated Apartments
More about Aarambh Avyaan
Launching Aarambh Avyaan by Group Satellite, with over 50 years of legacy and 62 successfully delivered projects across Mumbai. 1 BHKs from ?50 Lacs all incl., featuring international design flair from Vietnam, Turkey, Spain & Germany.
Aarambh Avyaan Floor Plans
- 1 BHK
- 2 BHK
| Floor Plan | Carpet Area | Agreement Price | |
|---|---|---|---|
159 sq ft (1RK+1T) | ₹ 29.95 L | Enquire Now | |
191 sq ft (1RK+1T) | ₹ 36.04 L | Enquire Now | |
 | 250 sq ft (1BHK+1T) | ₹ 47.19 L | Enquire Now |
251 sq ft (1BHK+1T) | ₹ 54.88 L | Enquire Now | |
252 sq ft (1BHK+1T) | ₹ 57.10 L | Enquire Now | |
253 sq ft (1BHK+1T) | ₹ 57.33 L | Enquire Now | |
257 sq ft (1BHK+1T) | ₹ 58.22 L | Enquire Now | |
298 sq ft (1BHK+1T) | ₹ 67.38 L | Enquire Now | |
 | 300 sq ft (1BHK+1T) | ₹ 56.63 L | Enquire Now |
302 sq ft (1BHK+1T) | ₹ 70.28 L | Enquire Now | |
305 sq ft (1BHK+1T) | ₹ 70.97 L | Enquire Now |
8 more size(s)less size(s)
Report Error
Aarambh Avyaan Amenities
- Gymnasium
- Closed Car Parking
- 24X7 Water Supply
- Fire Fighting System
- Service Lift
- Sewage Treatment Plant
- Club House
- Swimming Pool
Aarambh Avyaan Specifications
Flooring
Kitchen:
Vitrified tiles for flooring
Living/Dining:
Vitrified Tiles
Toilets:
Anti Skid Vitrified Tiles
Other Bedroom:
- Vitrified tiles in common bedroom, children bedroom and kitchen
Master Bedroom:
2 x 2 vitrified tiles drawing room , dining room, all bed rooms, kitchen and other area, wooden flooring in master bedroom
Balcony:
Anti Skid Vitrified Tiles
Walls
Exterior:
Emulsion Paint
Interior:
Acrylic Paint
Toilets:
Ceramic Tiles
Kitchen:
Ceramic Tiles
Gallery
Aarambh AvyaanElevation
Aarambh AvyaanVideos
Aarambh AvyaanAmenities
Aarambh AvyaanFloor Plans
Aarambh AvyaanNeighbourhood
Aarambh AvyaanConstruction Updates
Aarambh AvyaanOthers
Home Loan & EMI Calculator
Select a unit
Loan Amount( ₹ )
Loan Tenure(in Yrs)
Interest Rate (p.a.)
Monthly EMI: ₹ 0
Apply Homeloan
Payment Plans


Contact NRI Helpdesk on
Whatsapp(Chat Only)
Whatsapp(Chat Only)
+91-96939-69347

Contact Helpdesk on
Whatsapp(Chat Only)
Whatsapp(Chat Only)
+91-96939-69347
About Satellite Group

- 56
Years of Experience - 13
Total Projects - 4
Ongoing Projects - RERA ID
We’ve been in the business of developing Mumbai real estate since 1970-71, and we could not be more proud of the fact that we are now inching closer to our half century in 2020. We believe that trust, transparency and confidence in delivery are the key drivers of value in real estate development due to the enormous risks that consumers have had to face while buying their dream homes in the past. We can do little more than point to our close to fifty years in existence and the 60 plus proje... read more
Similar Projects
- PT ASSIST
![shree-satyam Elevation shree-satyam Elevation]() Shree Satyam Phase 1by JE And VEEMalad East, Mumbai₹ 74.88 L - ₹ 1.70 Cr
Shree Satyam Phase 1by JE And VEEMalad East, Mumbai₹ 74.88 L - ₹ 1.70 Cr - PT ASSIST
![shree-satyam-ii Elevation shree-satyam-ii Elevation]() JE Shree Satyam IIby JE And VEEMalad East, Mumbai₹ 76.44 L - ₹ 1.31 Cr
JE Shree Satyam IIby JE And VEEMalad East, Mumbai₹ 76.44 L - ₹ 1.31 Cr - PT ASSIST
![je-and-vee-shree-satyam Elevation je-and-vee-shree-satyam Elevation]() JE And VEE Shree Satyamby JE And VEEMalad East, Mumbai₹ 1.02 Cr - ₹ 1.95 Cr
JE And VEE Shree Satyamby JE And VEEMalad East, Mumbai₹ 1.02 Cr - ₹ 1.95 Cr - PT ASSIST
![Project Image Project Image]() Oberoi Esquireby OberoiGoregaon East, Mumbai₹ 7.16 Cr - ₹ 17.40 Cr
Oberoi Esquireby OberoiGoregaon East, Mumbai₹ 7.16 Cr - ₹ 17.40 Cr - PT ASSIST
![celestial-heights Images for Elevation of Shreenathji Celestial Heights celestial-heights Images for Elevation of Shreenathji Celestial Heights]() Shreenathji Celestial Heightsby Shreenathji GroupMalad West, Mumbai₹ 2.16 Cr - ₹ 3.33 Cr
Shreenathji Celestial Heightsby Shreenathji GroupMalad West, Mumbai₹ 2.16 Cr - ₹ 3.33 Cr
Discuss about Aarambh Avyaan
comment
Disclaimer
PropTiger.com is not marketing this real estate project (“Project”) and is not acting on behalf of the developer of this Project. The Project has been displayed for information purposes only. The information displayed here is not provided by the developer and hence shall not be construed as an offer for sale or an advertisement for sale by PropTiger.com or by the developer.
The information and data published herein with respect to this Project are collected from publicly available sources. PropTiger.com does not validate or confirm the veracity of the information or guarantee its authenticity or the compliance of the Project with applicable law in particular the Real Estate (Regulation and Development) Act, 2016 (“Act”). Read Disclaimer
The information and data published herein with respect to this Project are collected from publicly available sources. PropTiger.com does not validate or confirm the veracity of the information or guarantee its authenticity or the compliance of the Project with applicable law in particular the Real Estate (Regulation and Development) Act, 2016 (“Act”). Read Disclaimer
































