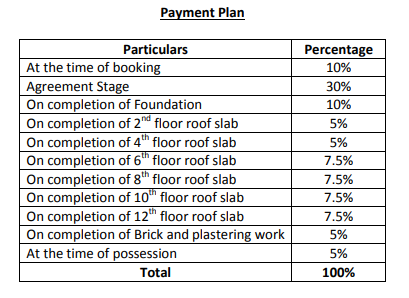


- Possession Start DateNov'16
- StatusCompleted
- Total Launched apartments244
- Launch DateJul'07
- AvailabilityNew and Resale
Salient Features
- The project offers Apartment with perfect combination of contemporary architecture and features to provide comfortable living
- The project is well equipped with all the basic amenities to facilitate the needs of the residents
More about Kanungo Garden City
KANUNGO’S GARDEN CITY is a rare exception to the notion that you can’t get everything in an apartment complex. Perfect location, luxury, seclusion, recreation, you’ll find it all here-in ample measure. The planning and design is truly world-class and luxury greets you at every turn: A furnished society Office, Club House, State of Art Gymnasium, Indoor Games- Table tennis, Carrom, Chess, Pool, Terrace for Yoga & Meditation and Party Lawns and other essentials privileged liv...View more
![HDFC (5244) HDFC (5244)]()
![Axis Bank Axis Bank]()
![PNB Housing PNB Housing]()
![Indiabulls Indiabulls]()
![Citibank Citibank]()
![DHFL DHFL]()
![L&T Housing (DSA_LOSOT) L&T Housing (DSA_LOSOT)]()
![IIFL IIFL]()
- + 3 more banksshow less
Project Specifications
- 1 BHK
- 2 BHK
- 3 BHK
- Gymnasium
- Children's play area
- Club House
- Internal Street Lights
- Indoor Games
- Jogging Track
- Car Parking
- Full Power Backup
- Lift(s)
- 24 X 7 Security
- Rain Water Harvesting
- Intercom
- CCTV
- Community Hall
- 24X7 Water Supply
- Fire Fighting System
- Sewage Treatment Plant
- Landscaped Gardens
- Yoga/Meditation Area
- Vastu Compliant
- Video Door Security
- Table Tennis
- Paved Compound
- Carrom
- Garbage Disposal
Kanungo Garden City Gallery
Payment Plans

About Kanungo Group

- Years of experience36
- Total Projects11
- Ongoing Projects0





























