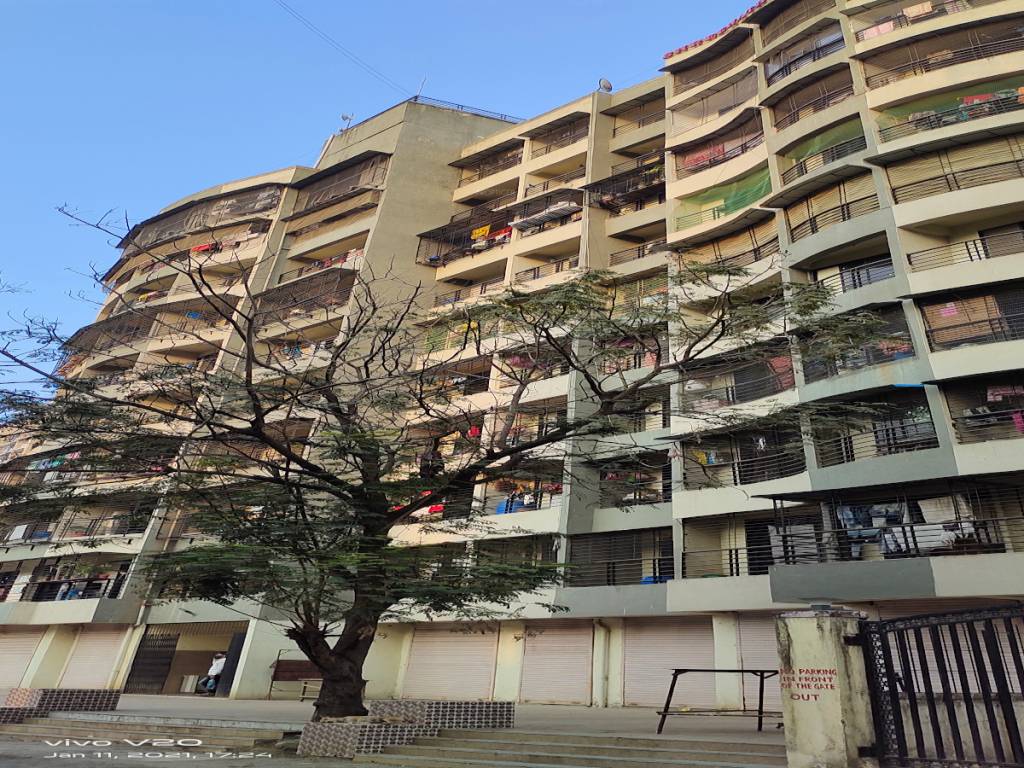
7 Photos
PROJECT RERA ID : P51700009612
Shreenath Avenue
Price on request
Builder Price
1, 2 BHK
Apartment
378 - 708 sq ft
Carpet Area
Project Location
Mira Road East, Mumbai
Overview
- Nov'18Possession Start Date
- CompletedStatus
- 45Total Launched apartments
- Jan'11Launch Date
- ResaleAvailability
Salient Features
- Accessibility to key landmarks
- Famous for schools, hospitals, restaurants, banks
- The project offers 1 bhk and 2 bhk apartments with modern amenities for the comfort of residents
- It is situated close to the market, hospital and various educational institutions
- Swimming pool, children play area, rainwater harvesting
More about Shreenath Avenue
Shreenath Enterpreses new residential project Shreenath Enterpreses Shreenath Avenue located at Mira Road Mumbai. Shreenath Enterpreses Shreenath Avenue offers luxurious apartments with all modern amenities.
Approved for Home loans from following banks
![HDFC (5244) HDFC (5244)]()
![Axis Bank Axis Bank]()
![PNB Housing PNB Housing]()
![Indiabulls Indiabulls]()
![Citibank Citibank]()
![DHFL DHFL]()
![L&T Housing (DSA_LOSOT) L&T Housing (DSA_LOSOT)]()
![IIFL IIFL]()
- + 3 more banksshow less
Shreenath Avenue Floor Plans
Report Error
Our Picks
- PriceConfigurationPossession
- Current Project
![shreenath-avenue Elevation Elevation]() Shreenath Avenueby Shreenath EnterpriseMira Road East, MumbaiData Not Available1,2 BHK Apartment378 - 708 sq ftNov '18
Shreenath Avenueby Shreenath EnterpriseMira Road East, MumbaiData Not Available1,2 BHK Apartment378 - 708 sq ftNov '18 - Recommended
![serene Elevation Elevation]() Sereneby Romell GroupBorivali West, Mumbai₹ 1.15 Cr - ₹ 2.61 Cr1,2,3 BHK Apartment351 - 845 sq ftMar '25
Sereneby Romell GroupBorivali West, Mumbai₹ 1.15 Cr - ₹ 2.61 Cr1,2,3 BHK Apartment351 - 845 sq ftMar '25 - Recommended
![mayaank-heights Elevation Elevation]() Mayaank Heightsby N K LifestyleBorivali West, Mumbai₹ 2.65 Cr - ₹ 2.65 Cr2 BHK Apartment624 sq ftFeb '24
Mayaank Heightsby N K LifestyleBorivali West, Mumbai₹ 2.65 Cr - ₹ 2.65 Cr2 BHK Apartment624 sq ftFeb '24
Shreenath Avenue Amenities
- Club House
- Children's play area
- Car Parking
- Gated Community
- 24 X 7 Security
- CCTV
- Intercom
- Power Backup
Gallery
Shreenath AvenueElevation
Shreenath AvenueFloor Plans

Contact NRI Helpdesk on
Whatsapp(Chat Only)
Whatsapp(Chat Only)
+91-96939-69347

Contact Helpdesk on
Whatsapp(Chat Only)
Whatsapp(Chat Only)
+91-96939-69347
About Shreenath Enterprise

- 36
Years of Experience - 9
Total Projects - 5
Ongoing Projects - RERA ID
Similar Projects
- PT ASSIST
![serene Elevation serene Elevation]() Romell Sereneby Romell GroupBorivali West, Mumbai₹ 1.00 Cr - ₹ 2.42 Cr
Romell Sereneby Romell GroupBorivali West, Mumbai₹ 1.00 Cr - ₹ 2.42 Cr - PT ASSIST
![mayaank-heights Elevation mayaank-heights Elevation]() N K Mayaank Heightsby N K LifestyleBorivali West, Mumbai₹ 1.93 Cr
N K Mayaank Heightsby N K LifestyleBorivali West, Mumbai₹ 1.93 Cr - PT ASSIST
![Project Image Project Image]() Lodha Kandivali Projectsby Lodha GroupBorivali East, Mumbai₹ 2.07 Cr - ₹ 2.75 Cr
Lodha Kandivali Projectsby Lodha GroupBorivali East, Mumbai₹ 2.07 Cr - ₹ 2.75 Cr - PT ASSIST
![teenmurty-summit Elevation teenmurty-summit Elevation]() Teenmurty Summitby B G Shirke Group of CompaniesBorivali East, MumbaiPrice on request
Teenmurty Summitby B G Shirke Group of CompaniesBorivali East, MumbaiPrice on request - PT ASSIST
![crown Elevation crown Elevation]() Lodha Crownby Lodha GroupThane West, MumbaiPrice on request
Lodha Crownby Lodha GroupThane West, MumbaiPrice on request
Discuss about Shreenath Avenue
comment
Disclaimer
PropTiger.com is not marketing this real estate project (“Project”) and is not acting on behalf of the developer of this Project. The Project has been displayed for information purposes only. The information displayed here is not provided by the developer and hence shall not be construed as an offer for sale or an advertisement for sale by PropTiger.com or by the developer.
The information and data published herein with respect to this Project are collected from publicly available sources. PropTiger.com does not validate or confirm the veracity of the information or guarantee its authenticity or the compliance of the Project with applicable law in particular the Real Estate (Regulation and Development) Act, 2016 (“Act”). Read Disclaimer
The information and data published herein with respect to this Project are collected from publicly available sources. PropTiger.com does not validate or confirm the veracity of the information or guarantee its authenticity or the compliance of the Project with applicable law in particular the Real Estate (Regulation and Development) Act, 2016 (“Act”). Read Disclaimer



























