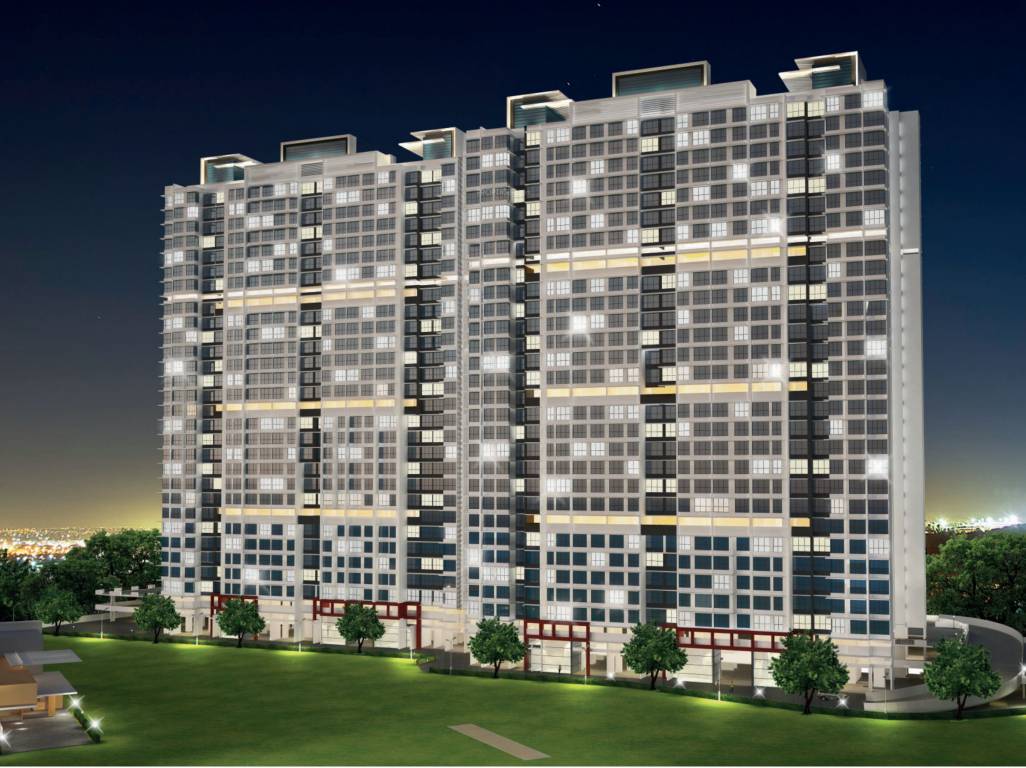
PROJECT RERA ID : P51800005541
Matoshree Nisarg Tower A

₹ 1.62 Cr - ₹ 1.66 Cr
Builder Price
See inclusions
1, 2, 3, 4 BHK
Apartment
490 - 1,247 sq ft
Carpet Area
Project Location
Mulund East, Mumbai
Overview
- May'25Possession Start Date
- Under ConstructionStatus
- 1 AcresTotal Area
- 312Total Launched apartments
- Apr'11Launch Date
- New and ResaleAvailability
Salient Features
- 3 open side properties, spacious properties, luxurious properties
- Ultra modern amenities like landscaped gardens, swimming pool, olympic size swimming pool, tree plantation
- Famous for cineplex
More about Matoshree Nisarg Tower A
.
Approved for Home loans from following banks
![HDFC (5244) HDFC (5244)]()
![ICICI(324590/324591) ICICI(324590/324591)]()
![Axis Bank Axis Bank]()
![PNB Housing PNB Housing]()
![Indiabulls Indiabulls]()
![Citibank Citibank]()
![DHFL DHFL]()
![L&T Housing (DSA_LOSOT) L&T Housing (DSA_LOSOT)]()
![IIFL IIFL]()
- + 4 more banksshow less
Matoshree Nisarg Tower A Floor Plans
- 1 BHK
- 2 BHK
- 3 BHK
- 4 BHK
| Floor Plan | Carpet Area | Builder Price |
|---|---|---|
490 sq ft (1BHK+1T) | - |
Report Error
Our Picks
- PriceConfigurationPossession
- Current Project
![Images for Elevation of Matoshree Nisarg Tower A Images for Elevation of Matoshree Nisarg Tower A]() Matoshree Nisarg Tower Aby Matoshree InfrastructureMulund East, Mumbai₹ 1.62 Cr - ₹ 1.66 Cr1,2,3,4 BHK Apartment490 - 1,247 sq ftMay '25
Matoshree Nisarg Tower Aby Matoshree InfrastructureMulund East, Mumbai₹ 1.62 Cr - ₹ 1.66 Cr1,2,3,4 BHK Apartment490 - 1,247 sq ftMay '25 - Recommended
![codename-limited-edition Elevation Elevation]() Regaliaby Lodha GroupMulund East, Mumbai₹ 2.07 Cr - ₹ 3.35 Cr2,3 BHK Apartment710 - 1,146 sq ftAug '27
Regaliaby Lodha GroupMulund East, Mumbai₹ 2.07 Cr - ₹ 3.35 Cr2,3 BHK Apartment710 - 1,146 sq ftAug '27 - Recommended
![Images for Elevation of Wadhwa Atmosphere Phase 1 Images for Elevation of Wadhwa Atmosphere Phase 1]() Atmosphere Phase 1by Wadhwa ResidencyMulund West, Mumbai₹ 1.89 Cr - ₹ 3.05 Cr1,2,3 BHK Apartment630 - 1,017 sq ftNov '28
Atmosphere Phase 1by Wadhwa ResidencyMulund West, Mumbai₹ 1.89 Cr - ₹ 3.05 Cr1,2,3 BHK Apartment630 - 1,017 sq ftNov '28
Matoshree Nisarg Tower A Amenities
- Gymnasium
- Children's play area
- Jogging Track
- Badminton Court
- Internal Street Lights
- Club House
- Rain Water Harvesting
- Indoor Games
Matoshree Nisarg Tower A Specifications
Flooring
Kitchen:
Vitrified Tiles
Master Bedroom:
Vitrified Tiles
Toilets:
Anti Skid Ceramic Tiles
Walls
Exterior:
Acrylic Paint
Interior:
Gypsum Finish
Kitchen:
Designer Tiles Dado
Toilets:
Designer Tiles Dado
Gallery
Matoshree Nisarg Tower AElevation
Matoshree Nisarg Tower AVideos
Matoshree Nisarg Tower AAmenities
Matoshree Nisarg Tower AFloor Plans
Matoshree Nisarg Tower ANeighbourhood
Matoshree Nisarg Tower AConstruction Updates
Matoshree Nisarg Tower AOthers
Payment Plans


Contact NRI Helpdesk on
Whatsapp(Chat Only)
Whatsapp(Chat Only)
+91-96939-69347

Contact Helpdesk on
Whatsapp(Chat Only)
Whatsapp(Chat Only)
+91-96939-69347
About Matoshree Infrastructure

- 35
Years of Experience - 11
Total Projects - 1
Ongoing Projects - RERA ID
Ever since the eighties, Matoshree Infrastructure Pvt. Ltd. has powered the world of enduring lifestyles with a range of projects that combine aesthetics with superior engineering dynamics. Our accent on quality can be determined by the fact that we operate as per ISO 9000 norms. During the nascent stages, our Company delved more into rehabilitation projects, thereby helping transform the skyline of Mumbai and its neighbouring areas. Today, we are a full fledged and versatile construction compan... read more
Similar Projects
- PT ASSIST
![codename-limited-edition Elevation codename-limited-edition Elevation]() Lodha Regaliaby Lodha GroupMulund East, Mumbai₹ 2.07 Cr - ₹ 3.35 Cr
Lodha Regaliaby Lodha GroupMulund East, Mumbai₹ 2.07 Cr - ₹ 3.35 Cr - PT ASSIST
![Images for Elevation of Wadhwa Atmosphere Phase 1 Images for Elevation of Wadhwa Atmosphere Phase 1]() Wadhwa Atmosphere Phase 1by Wadhwa ResidencyMulund West, Mumbai₹ 1.89 Cr - ₹ 3.05 Cr
Wadhwa Atmosphere Phase 1by Wadhwa ResidencyMulund West, Mumbai₹ 1.89 Cr - ₹ 3.05 Cr - PT ASSIST
![monte-carlo-3 Elevation monte-carlo-3 Elevation]() Marathon Monte Carlo 3by Marathon RealtyKurla, MumbaiPrice on request
Marathon Monte Carlo 3by Marathon RealtyKurla, MumbaiPrice on request - PT ASSIST
![revanta-tower-1 Images for Elevation of Piramal Revanta Tower 1 revanta-tower-1 Images for Elevation of Piramal Revanta Tower 1]() Piramal Revanta Tower 1by Piramal RealtyMulund West, Mumbai₹ 1.14 Cr - ₹ 7.47 Cr
Piramal Revanta Tower 1by Piramal RealtyMulund West, Mumbai₹ 1.14 Cr - ₹ 7.47 Cr - PT ASSIST
![godrej-nurture Elevation godrej-nurture Elevation]() Godrej Nurtureby Godrej PropertiesBhandup West, Mumbai₹ 1.48 Cr - ₹ 3.00 Cr
Godrej Nurtureby Godrej PropertiesBhandup West, Mumbai₹ 1.48 Cr - ₹ 3.00 Cr
Discuss about Matoshree Nisarg Tower A
comment
Disclaimer
PropTiger.com is not marketing this real estate project (“Project”) and is not acting on behalf of the developer of this Project. The Project has been displayed for information purposes only. The information displayed here is not provided by the developer and hence shall not be construed as an offer for sale or an advertisement for sale by PropTiger.com or by the developer.
The information and data published herein with respect to this Project are collected from publicly available sources. PropTiger.com does not validate or confirm the veracity of the information or guarantee its authenticity or the compliance of the Project with applicable law in particular the Real Estate (Regulation and Development) Act, 2016 (“Act”). Read Disclaimer
The information and data published herein with respect to this Project are collected from publicly available sources. PropTiger.com does not validate or confirm the veracity of the information or guarantee its authenticity or the compliance of the Project with applicable law in particular the Real Estate (Regulation and Development) Act, 2016 (“Act”). Read Disclaimer






































