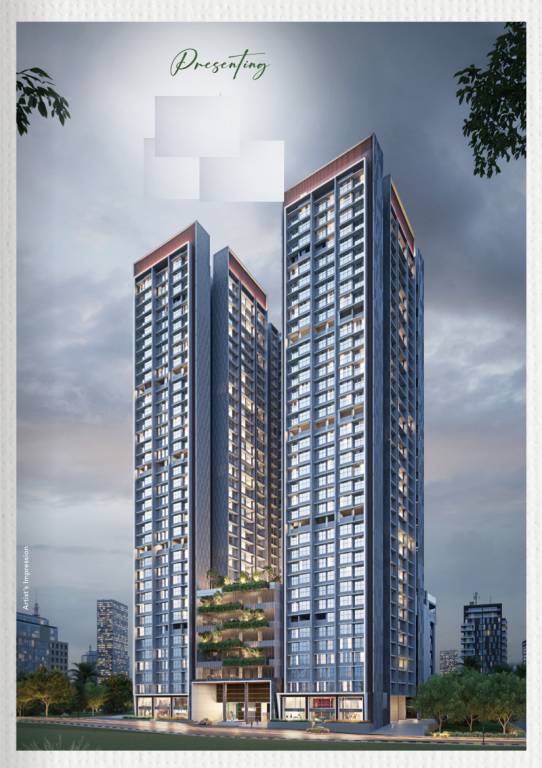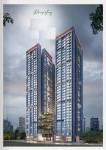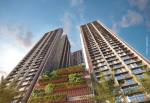
PROJECT RERA ID : P51800053945
Sugee Greendale Estatesby Sugee Group
₹ 1.03 Cr - ₹ 1.53 Cr
Builder Price
See inclusions
1, 2 BHK
Apartment
460 - 646 sq ft
Carpet Area
Project Location
Mulund West, Mumbai
Overview
- Dec'29Possession Start Date
- Under ConstructionStatus
- 2.32 AcresTotal Area
- 313Total Launched apartments
- Dec'23Launch Date
- NewAvailability
Salient Features
- Mulund Thane Check Naka - 03 Mins away
- Mulund Railway Station - 05 Mins away
Sugee Greendale Estates Floor Plans
- 1 BHK
- 2 BHK
| Carpet Area | Agreement Price |
|---|---|
460 sq ft (1BHK+1T) | ₹ 1.03 Cr |
Report Error
Our Picks
- PriceConfigurationPossession
- Current Project
![greendale-estates Elevation Elevation]() Sugee Greendale Estatesby Sugee GroupMulund West, Mumbai₹ 1.03 Cr - ₹ 1.53 Cr1,2 BHK Apartment460 - 646 sq ftDec '29
Sugee Greendale Estatesby Sugee GroupMulund West, Mumbai₹ 1.03 Cr - ₹ 1.53 Cr1,2 BHK Apartment460 - 646 sq ftDec '29 - Recommended
![]() Teen Hath Nakaby Adani RealtyThane West, Mumbai₹ 2.00 Cr - ₹ 4.56 Cr2,3,4 BHK Apartment800 - 1,800 sq ftDec '28
Teen Hath Nakaby Adani RealtyThane West, Mumbai₹ 2.00 Cr - ₹ 4.56 Cr2,3,4 BHK Apartment800 - 1,800 sq ftDec '28 - Recommended
![star-living Elevation Elevation]() Star Livingby STG RealtyThane West, Mumbai₹ 1.03 Cr - ₹ 4.11 Cr1,2,3,4 BHK Apartment381 - 1,514 sq ftNov '26
Star Livingby STG RealtyThane West, Mumbai₹ 1.03 Cr - ₹ 4.11 Cr1,2,3,4 BHK Apartment381 - 1,514 sq ftNov '26
Sugee Greendale Estates Amenities
- Closed Car Parking
- 24X7 Water Supply
- Fire Fighting System
- Sewage Treatment Plant
- Meter Room
- Landscape Garden and Tree Planting
- Open Parking
- Water Conservation, Rain water Harvesting
Sugee Greendale Estates Specifications
Flooring
Master Bedroom:
Vitrified Tiles
Other Bedroom:
Vitrified Tiles
Walls
Exterior:
Good Quality Paint
Interior:
Good Quality Paint
Gallery
Sugee Greendale EstatesElevation
Sugee Greendale EstatesAmenities
Sugee Greendale EstatesNeighbourhood

Contact NRI Helpdesk on
Whatsapp(Chat Only)
Whatsapp(Chat Only)
+91-96939-69347

Contact Helpdesk on
Whatsapp(Chat Only)
Whatsapp(Chat Only)
+91-96939-69347
About Sugee Group

- 26
Total Projects - 15
Ongoing Projects - RERA ID
Established in 1986, Sugee Group is a story traversing over three decades and today is one of the fast-growing realty business groups in Mumbai. With a focus on the redevelopment of residential projects to offer premium and luxury housing, the group has constructed various projects in premium locations within the established neighborhoods of Mumbai. With over 16 million sq. ft. of completed, on-going & upcoming projects, Sugee believes in a customer-centric approach to building homes - with ... read more
Similar Projects
- PT ASSIST
![Project Image Project Image]() Adani Teen Hath Nakaby Adani RealtyThane West, Mumbai₹ 1.70 Cr - ₹ 3.87 Cr
Adani Teen Hath Nakaby Adani RealtyThane West, Mumbai₹ 1.70 Cr - ₹ 3.87 Cr - PT ASSIST
![star-living Elevation star-living Elevation]() Star Livingby STG RealtyThane West, Mumbai₹ 1.03 Cr - ₹ 4.11 Cr
Star Livingby STG RealtyThane West, Mumbai₹ 1.03 Cr - ₹ 4.11 Cr - PT ASSIST
![siesta Images for Elevation of Siesta siesta Images for Elevation of Siesta]() Prestige Siestaby Prestige GroupsMulund West, Mumbai₹ 2.42 Cr - ₹ 4.55 Cr
Prestige Siestaby Prestige GroupsMulund West, Mumbai₹ 2.42 Cr - ₹ 4.55 Cr - PT ASSIST
![the-address-by-gs-tower-c Elevation the-address-by-gs-tower-c Elevation]() Raymond The Address By GS Tower Cby Raymond LimitedPanch Pakhdi, Mumbai₹ 2.61 Cr - ₹ 5.24 Cr
Raymond The Address By GS Tower Cby Raymond LimitedPanch Pakhdi, Mumbai₹ 2.61 Cr - ₹ 5.24 Cr - PT ASSIST
![dosti-olive-dosti-west-county Elevation dosti-olive-dosti-west-county Elevation]() Dosti Olive Dosti West Countyby Dosti Realty MumbaiThane West, Mumbai₹ 1.25 Cr - ₹ 2.04 Cr
Dosti Olive Dosti West Countyby Dosti Realty MumbaiThane West, Mumbai₹ 1.25 Cr - ₹ 2.04 Cr
Discuss about Sugee Greendale Estates
comment
Disclaimer
PropTiger.com is not marketing this real estate project (“Project”) and is not acting on behalf of the developer of this Project. The Project has been displayed for information purposes only. The information displayed here is not provided by the developer and hence shall not be construed as an offer for sale or an advertisement for sale by PropTiger.com or by the developer.
The information and data published herein with respect to this Project are collected from publicly available sources. PropTiger.com does not validate or confirm the veracity of the information or guarantee its authenticity or the compliance of the Project with applicable law in particular the Real Estate (Regulation and Development) Act, 2016 (“Act”). Read Disclaimer
The information and data published herein with respect to this Project are collected from publicly available sources. PropTiger.com does not validate or confirm the veracity of the information or guarantee its authenticity or the compliance of the Project with applicable law in particular the Real Estate (Regulation and Development) Act, 2016 (“Act”). Read Disclaimer
















