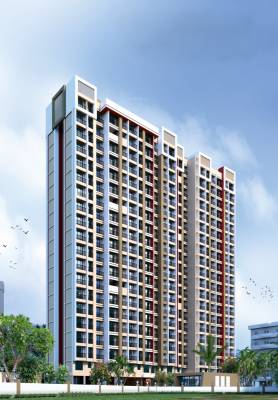- Years of experience36
- Total Projects6
- Ongoing Projects1
Basudeo Builder are established in the construction since 1990. We are the pioneers in the construction line.The main workforce is lead by Mr. Basudev Agarwal & Mr. Amit Agarwal who are the masters in this area. We develop Residential Complex and Commercial Complex in Mira Road, Bhayander, Kanakia & Mulund. The Project Plan is taken in to consideration keeping in mind the growing needs of population in the areas surrounding. All our buildings are constructed with the state of art technol...
View more




