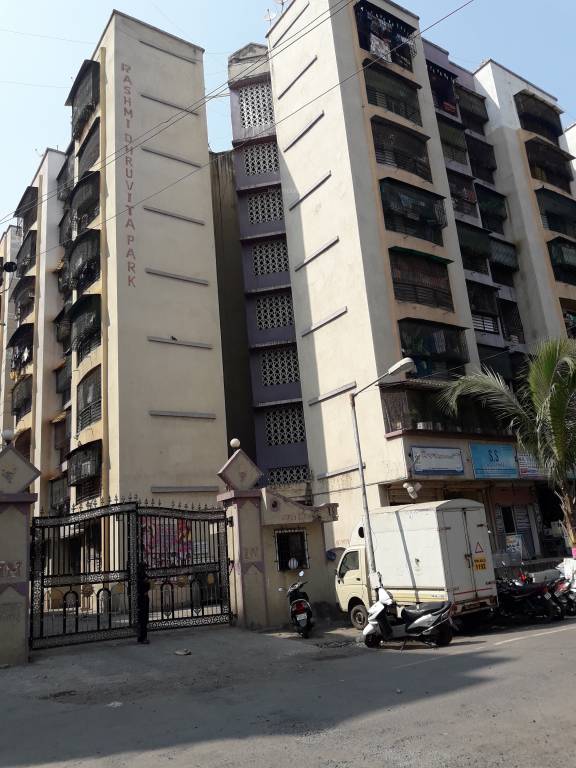
PROJECT RERA ID : Rera Not Applicable
Rashmi Dhruvita Park
Price on request
Builder Price
1, 2, 3, 4 BHK
Apartment
425 - 1,600 sq ft
Builtup area
Project Location
Nala Sopara, Mumbai
Overview
- Jun'13Possession Start Date
- CompletedStatus
- 4000Total Launched apartments
- Jun'05Launch Date
- ResaleAvailability
Salient Features
- Virar Railway Station (7.3 Km) Away
- Vasai Road Railway Station (1.4 Km) Away
More about Rashmi Dhruvita Park
Constructed with a keen eye to detail and bearing wide necessities in mind, RashmiDhruvita Park is a township of 4000 homes and 400 shops. The township offers different apartments of 1BHK, 2BHK, 3BHK and 4BHK (with a terrace) in varied layouts and sizes. The site engulfs ample parking space with a large playground in the centre of the township for children to play. A party hall, gymnasium and shuttle-bus service are some of the other amenities provided in the township.
Approved for Home loans from following banks
![HDFC (5244) HDFC (5244)]()
![Axis Bank Axis Bank]()
![PNB Housing PNB Housing]()
![Indiabulls Indiabulls]()
![Citibank Citibank]()
![DHFL DHFL]()
![L&T Housing (DSA_LOSOT) L&T Housing (DSA_LOSOT)]()
![IIFL IIFL]()
- + 3 more banksshow less
Rashmi Dhruvita Park Floor Plans
- 1 BHK
- 2 BHK
- 3 BHK
- 4 BHK
Report Error
Our Picks
- PriceConfigurationPossession
- Current Project
![dhruvita-park Images for Project Images for Project]() Rashmi Dhruvita Parkby Rashmi HousingNala Sopara, MumbaiData Not Available1,2,3,4 BHK Apartment425 - 1,600 sq ftJun '13
Rashmi Dhruvita Parkby Rashmi HousingNala Sopara, MumbaiData Not Available1,2,3,4 BHK Apartment425 - 1,600 sq ftJun '13 - Recommended
![]() Philips Villaby Shree Balaji Developers Nala SoparaNala Sopara, MumbaiData Not Available1 BHK Villa323 sq ftNov '22
Philips Villaby Shree Balaji Developers Nala SoparaNala Sopara, MumbaiData Not Available1 BHK Villa323 sq ftNov '22 - Recommended
![beach-residences-1 Elevation Elevation]() Beach Residences 1by Sunteck RealtyVasai, Mumbai₹ 90.00 L - ₹ 1.35 Cr2,3 BHK Apartment592 - 908 sq ftNov '27
Beach Residences 1by Sunteck RealtyVasai, Mumbai₹ 90.00 L - ₹ 1.35 Cr2,3 BHK Apartment592 - 908 sq ftNov '27
Rashmi Dhruvita Park Amenities
- Children's play area
- 24 X 7 Security
- Power Backup
- Car Parking
- Lift Available
- Closed Car Parking
- Gymnasium
- Gated Community
Rashmi Dhruvita Park Specifications
Flooring
Master Bedroom:
Vitrified Tiles
Other Bedroom:
Vitrified Tiles
Fittings
Kitchen:
Jaguar Fitting, Counter in Granite Stone
Toilets:
CP Fittings of Jaquar / Marc or Equivalent
Gallery
Rashmi Dhruvita ParkElevation

Contact NRI Helpdesk on
Whatsapp(Chat Only)
Whatsapp(Chat Only)
+91-96939-69347

Contact Helpdesk on
Whatsapp(Chat Only)
Whatsapp(Chat Only)
+91-96939-69347
About Rashmi Housing

- 27
Years of Experience - 48
Total Projects - 10
Ongoing Projects - RERA ID
Established in the year 2000, Rashmi Group is a premier real estate development company. The company has strong presence in cities like Hyderabad and Mumbai and few cities in Kerala and is also spreading its operations to other tier II cities. The company is owned by the Bosmiya family and all key functions and responsibilities are handled by the young and dynamic brothers, Mr. Deepak P.B (Chairman) and Mr. Yogesh P.B, Mr. Hemendra P.B and Mr. Ashok P.B (Directors). So far, Rashmi Group has de... read more
Similar Projects
- PT ASSIST
![Project Image Project Image]() Shree Balaji Philips Villaby Shree Balaji Developers Nala SoparaNala Sopara, MumbaiPrice on request
Shree Balaji Philips Villaby Shree Balaji Developers Nala SoparaNala Sopara, MumbaiPrice on request - PT ASSIST
![beach-residences-1 Elevation beach-residences-1 Elevation]() Sunteck Beach Residences 1by Sunteck RealtyVasai, Mumbai₹ 90.00 L - ₹ 1.35 Cr
Sunteck Beach Residences 1by Sunteck RealtyVasai, Mumbai₹ 90.00 L - ₹ 1.35 Cr - PT ASSIST
![ornate-height Elevation ornate-height Elevation]() Ornate Heightby Ornate UniversalVasai, Mumbai₹ 37.08 L - ₹ 67.75 L
Ornate Heightby Ornate UniversalVasai, Mumbai₹ 37.08 L - ₹ 67.75 L - PT ASSIST
![Images for Project Images for Project]() Nicon Infinity Phase 1by Nicon InfraVasai, MumbaiPrice on request
Nicon Infinity Phase 1by Nicon InfraVasai, MumbaiPrice on request - PT ASSIST
![mldc-yashwant-orchid-phase-ii Elevation mldc-yashwant-orchid-phase-ii Elevation]() Sai Mldc Yashwant Orchid Phase IIby Sai Rydam RealtorsNala Sopara, Mumbai₹ 45.00 L - ₹ 93.71 L
Sai Mldc Yashwant Orchid Phase IIby Sai Rydam RealtorsNala Sopara, Mumbai₹ 45.00 L - ₹ 93.71 L
Discuss about Rashmi Dhruvita Park
comment
Disclaimer
PropTiger.com is not marketing this real estate project (“Project”) and is not acting on behalf of the developer of this Project. The Project has been displayed for information purposes only. The information displayed here is not provided by the developer and hence shall not be construed as an offer for sale or an advertisement for sale by PropTiger.com or by the developer.
The information and data published herein with respect to this Project are collected from publicly available sources. PropTiger.com does not validate or confirm the veracity of the information or guarantee its authenticity or the compliance of the Project with applicable law in particular the Real Estate (Regulation and Development) Act, 2016 (“Act”). Read Disclaimer
The information and data published herein with respect to this Project are collected from publicly available sources. PropTiger.com does not validate or confirm the veracity of the information or guarantee its authenticity or the compliance of the Project with applicable law in particular the Real Estate (Regulation and Development) Act, 2016 (“Act”). Read Disclaimer





























