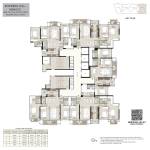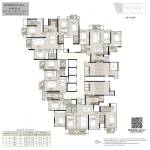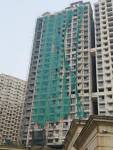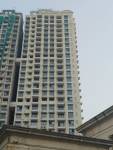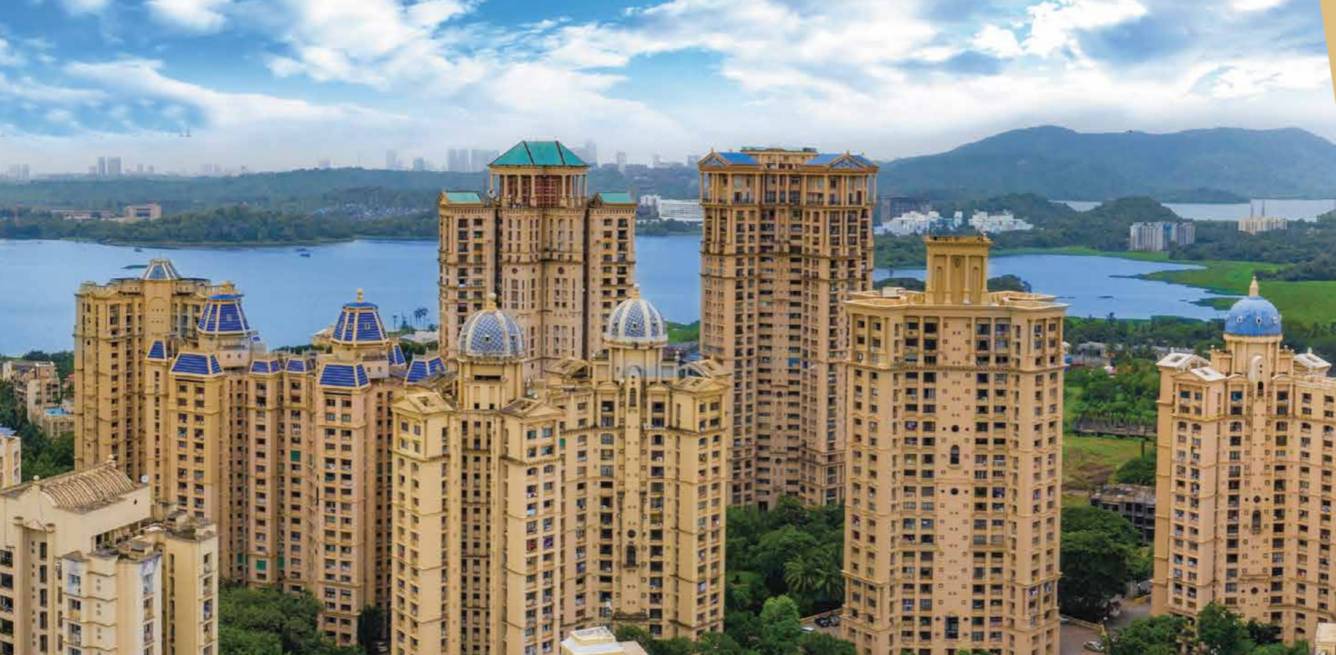
46 Photos
PROJECT RERA ID : P51800052633
Hiranandani Empress Hill A B C And D Wings

₹ 6.05 Cr - ₹ 9.24 Cr
Builder Price
See inclusions
3, 4 BHK
Apartment
1,048 - 1,579 sq ft
Carpet Area
Project Location
Powai, Mumbai
Overview
- Dec'28Possession Start Date
- Under ConstructionStatus
- 0.76 AcresTotal Area
- 331Total Launched apartments
- Sep'23Launch Date
- NewAvailability
Salient Features
- Eastern Express Highway-4.8 Km
- Hiranandani Foundation School-1 Km
- Upcoming Metro Station: Powai Lake-2 Km
- Kanjurmarg Station-4.2 Km
- Poddar International School-1 Km
More about Hiranandani Empress Hill A B C And D Wings
Hiranandani Developers has launched the epitome of luxury living in the name of Hiranandani Empress Hill, to offer luxurious and exclusive residences in the heart of Central Mumbai. Hiranandani Empress Hill Hiranandani Gardens Powai redefines the comfort living by offering stylish homes in the form of luxury apartments. It is a new launch project. Carefully crafted by its makers to set a new benchmark of exquisiteness and well-being, Hiranandani Empress Hill is going to be the most desirable add...read more
Hiranandani Empress Hill A B C And D Wings Floor Plans
- 3 BHK
- 4 BHK
| Floor Plan | Carpet Area | Agreement Price | |
|---|---|---|---|
 | 1048 sq ft (3BHK+3T) | ₹ 6.05 Cr | Enquire Now |
 | 1057 sq ft (3BHK+3T) | ₹ 6.10 Cr | Enquire Now |
 | 1064 sq ft (3BHK+3T) | ₹ 6.14 Cr | Enquire Now |
 | 1068 sq ft (3BHK+3T) | ₹ 6.16 Cr | Enquire Now |
 | 1072 sq ft (3BHK+3T) | ₹ 6.19 Cr | Enquire Now |
 | 1076 sq ft (3BHK+3T) | ₹ 6.21 Cr | Enquire Now |
 | 1084 sq ft (3BHK+3T) | ₹ 6.25 Cr | Enquire Now |
 | 1188 sq ft (3BHK+3T) | ₹ 6.85 Cr | Enquire Now |
 | 1193 sq ft (3BHK+3T) | ₹ 6.88 Cr | Enquire Now |
 | 1195 sq ft (3BHK+3T) | ₹ 6.90 Cr | Enquire Now |
 | 1199 sq ft (3BHK+3T) | ₹ 6.92 Cr | Enquire Now |
 | 1273 sq ft (3BHK+3T) | ₹ 7.35 Cr | Enquire Now |
 | 1289 sq ft (3BHK+3T) | ₹ 7.44 Cr | Enquire Now |
 | 1293 sq ft (3BHK+3T) | ₹ 7.46 Cr | Enquire Now |
 | 1335 sq ft (3BHK+3T) | ₹ 7.70 Cr | Enquire Now |
12 more size(s)less size(s)
Report Error
Hiranandani Empress Hill A B C And D Wings Amenities
- Closed Car Parking
- 24X7 Water Supply
- Fire Fighting System
- Internal Roads
- Sewage Treatment Plant
- Gymnasium
- Swimming Pool
- Children's play area
Hiranandani Empress Hill A B C And D Wings Specifications
Walls
Interior:
Acrylic Emulsion/ Texture Paint
Toilets:
Ceramic Tiles
Kitchen:
Ceramic Tiles
Exterior:
Gypsum Finish
Fittings
Kitchen:
Exhaust Fan
Toilets:
Provision For Exhaust Fan
Gallery
Hiranandani Empress Hill A B C And D WingsElevation
Hiranandani Empress Hill A B C And D WingsVideos
Hiranandani Empress Hill A B C And D WingsAmenities
Hiranandani Empress Hill A B C And D WingsFloor Plans
Hiranandani Empress Hill A B C And D WingsNeighbourhood
Hiranandani Empress Hill A B C And D WingsConstruction Updates
Hiranandani Empress Hill A B C And D WingsOthers
Home Loan & EMI Calculator
Select a unit
Loan Amount( ₹ )
Loan Tenure(in Yrs)
Interest Rate (p.a.)
Monthly EMI: ₹ 0
Apply Homeloan
Payment Plans
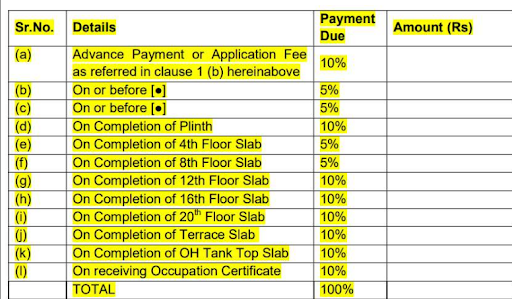

Contact NRI Helpdesk on
Whatsapp(Chat Only)
Whatsapp(Chat Only)
+91-96939-69347

Contact Helpdesk on
Whatsapp(Chat Only)
Whatsapp(Chat Only)
+91-96939-69347
About Hiranandani Developers

- 49
Years of Experience - 183
Total Projects - 24
Ongoing Projects - RERA ID
Established in 1978, Hiranandani is a well known real estate group in Mumbai. Its flagship business of construction has a pan India and international presence. Niranjan Hiranandani and Surendra Hiranandani are the Co Founders and Managing Director of Hiranandani Group. Hiranandani develops infrastructure in various segments of real estate which includes residential, retail, commercial, hospitality, entertainment, healthcare and education. It is the first builder company to transform barren lands... read more
Similar Projects
- PT ASSIST
![Images for Elevation of Hiranandani Castle Rock A And B Wing Images for Elevation of Hiranandani Castle Rock A And B Wing]() Hiranandani Castle Rock A And B Wingby Hiranandani DevelopersPowai, Mumbai₹ 3.00 Cr - ₹ 3.57 Cr
Hiranandani Castle Rock A And B Wingby Hiranandani DevelopersPowai, Mumbai₹ 3.00 Cr - ₹ 3.57 Cr - PT ASSIST
![castle-rock Elevation castle-rock Elevation]() Hiranandani Castle Rockby Hiranandani DevelopersPowai, Mumbai₹ 2.98 Cr - ₹ 3.68 Cr
Hiranandani Castle Rockby Hiranandani DevelopersPowai, Mumbai₹ 2.98 Cr - ₹ 3.68 Cr - PT ASSIST
![Images for Elevation of Hiranandani Castle Rock C And D Wing Images for Elevation of Hiranandani Castle Rock C And D Wing]() Hiranandani Castle Rock C And D Wingby Hiranandani DevelopersPowai, MumbaiPrice on request
Hiranandani Castle Rock C And D Wingby Hiranandani DevelopersPowai, MumbaiPrice on request - PT ASSIST
![Project Image Project Image]() Hiranandani Adoniaby Hiranandani DevelopersPowai, Mumbai₹ 11.51 Cr - ₹ 14.13 Cr
Hiranandani Adoniaby Hiranandani DevelopersPowai, Mumbai₹ 11.51 Cr - ₹ 14.13 Cr - PT ASSIST
![bellagio-tower-d Elevation bellagio-tower-d Elevation]() Lodha Bellagio Tower Dby Lodha GroupPowai, Mumbai₹ 3.40 Cr - ₹ 6.84 Cr
Lodha Bellagio Tower Dby Lodha GroupPowai, Mumbai₹ 3.40 Cr - ₹ 6.84 Cr
Discuss about Hiranandani Empress Hill A B C And D Wings
comment
Disclaimer
PropTiger.com is not marketing this real estate project (“Project”) and is not acting on behalf of the developer of this Project. The Project has been displayed for information purposes only. The information displayed here is not provided by the developer and hence shall not be construed as an offer for sale or an advertisement for sale by PropTiger.com or by the developer.
The information and data published herein with respect to this Project are collected from publicly available sources. PropTiger.com does not validate or confirm the veracity of the information or guarantee its authenticity or the compliance of the Project with applicable law in particular the Real Estate (Regulation and Development) Act, 2016 (“Act”). Read Disclaimer
The information and data published herein with respect to this Project are collected from publicly available sources. PropTiger.com does not validate or confirm the veracity of the information or guarantee its authenticity or the compliance of the Project with applicable law in particular the Real Estate (Regulation and Development) Act, 2016 (“Act”). Read Disclaimer
















