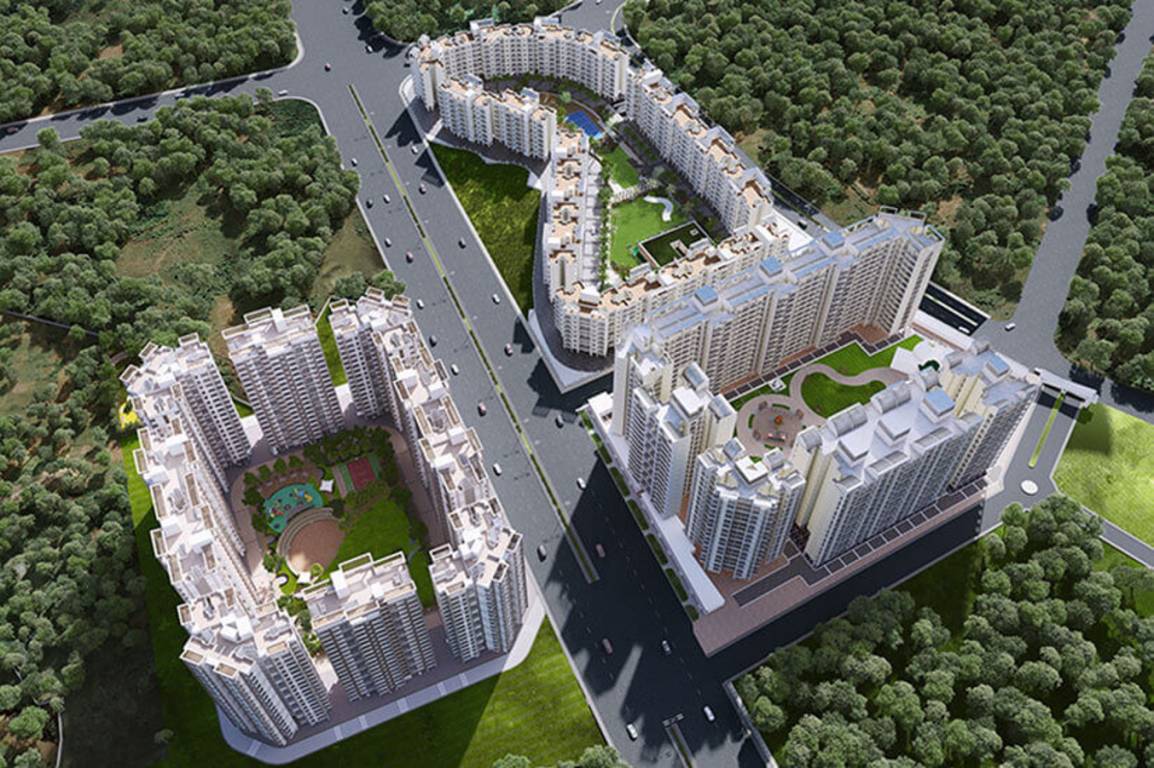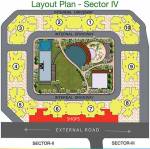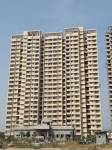
PROJECT RERA ID : P51700003377
390 sq ft 1 BHK 1T Apartment in Raunak Group City Sector IV D1by Raunak Group
Price on request
Project Location
Kalyan West, Mumbai
Basic Details
Amenities14
Property Specifications
- Under ConstructionStatus
- Jun'25Possession Start Date
- 128Total Launched apartments
- Feb'17Launch Date
- ResaleAvailability
Salient Features
- 3 open side properties
- Equipped with amenities like rainwater harvesting, children play area, gated community, community hall and center
- Easily reachable schools, hospitals, eateries
- 35 min drive from pune railway station, ther orbis school 5 min, columbia asia hospital 10 min, noble hospital 15 min, season mall and amanora mall 8 min, less than 15 min drive from pune solapur highway
It offers 1 BHK Apartment in Beyond Thane. The project is Under Construction project and possession in Dec 24. Among the many luxurious amenities that the project boasts are Swimming Pool, Solar Panels For Hot Water, Indoor Games, Club House, Multipurpose Play Area etc.
Approved for Home loans from following banks
Payment Plans

Price & Floorplan
1BHK+1T (389.98 sq ft)
Price On Request

- 1 Bathroom
- 1 Bedroom
- 390 sqft
carpet area
property size here is carpet area. Built-up area is now available
Report Error
Gallery
Raunak City Sector IV D1Elevation
Raunak City Sector IV D1Amenities
Raunak City Sector IV D1Floor Plans
Raunak City Sector IV D1Construction Updates
Other properties in Raunak Group City Sector IV D1
- 1 BHK

Contact NRI Helpdesk on
Whatsapp(Chat Only)
Whatsapp(Chat Only)
+91-96939-69347

Contact Helpdesk on
Whatsapp(Chat Only)
Whatsapp(Chat Only)
+91-96939-69347
About Raunak Group

- 47
Years of Experience - 68
Total Projects - 28
Ongoing Projects - RERA ID
Raunak Group is a leading name in the realty industry and was established in the year 1980. The company offers real estate and housing solutions to customers in Pune, Mumbai and Thane. The total list of property by Raunak Group covers in excess of 3.8 million sq ft which majorly spans townships. On-going projects of the Group span almost 6.2 million sq ft on an average and it has earned a reputation for its elegant, aesthetically appealing homes. The Group has built sizeable goodwill in its prim... read more
Similar Properties
- PT ASSIST
![Project Image Project Image]() Maruti 1RK+1T (394.28 sq ft)by Maruti Developers JVPlot No. 2466, 2466A, 2467, Kalyan WestPrice on request
Maruti 1RK+1T (394.28 sq ft)by Maruti Developers JVPlot No. 2466, 2466A, 2467, Kalyan WestPrice on request - PT ASSIST
![Project Image Project Image]() Patel 2BHK+2T (426.68 sq ft)by Patel EstatesPlot No. 3535, 1178 To 1185 At Kalyan WestPrice on request
Patel 2BHK+2T (426.68 sq ft)by Patel EstatesPlot No. 3535, 1178 To 1185 At Kalyan WestPrice on request - PT ASSIST
![Project Image Project Image]() Patel 1BHK+1T (338.20 sq ft)by Patel EstatesPlot No. 3535, 1178 To 1185 At Kalyan WestPrice on request
Patel 1BHK+1T (338.20 sq ft)by Patel EstatesPlot No. 3535, 1178 To 1185 At Kalyan WestPrice on request - PT ASSIST
![Project Image Project Image]() Sarvoday 1BHK+1T (384.81 sq ft)by Sarvoday EnterprisesS No. 194, Old 78, New H No. 3, At Kalyan-Dombivali (M Corp.), Thane West, Near Kalyan West, MumbaiPrice on request
Sarvoday 1BHK+1T (384.81 sq ft)by Sarvoday EnterprisesS No. 194, Old 78, New H No. 3, At Kalyan-Dombivali (M Corp.), Thane West, Near Kalyan West, MumbaiPrice on request - PT ASSIST
![Project Image Project Image]() Sarvoday 2BHK+2T (546.7 sq ft)by Sarvoday EnterprisesS No. 194, Old 78, New H No. 3, At Kalyan-Dombivali (M Corp.), Thane West, Near Kalyan West, MumbaiPrice on request
Sarvoday 2BHK+2T (546.7 sq ft)by Sarvoday EnterprisesS No. 194, Old 78, New H No. 3, At Kalyan-Dombivali (M Corp.), Thane West, Near Kalyan West, MumbaiPrice on request
Discuss about Raunak City Sector IV D1
comment
Disclaimer
PropTiger.com is not marketing this real estate project (“Project”) and is not acting on behalf of the developer of this Project. The Project has been displayed for information purposes only. The information displayed here is not provided by the developer and hence shall not be construed as an offer for sale or an advertisement for sale by PropTiger.com or by the developer.
The information and data published herein with respect to this Project are collected from publicly available sources. PropTiger.com does not validate or confirm the veracity of the information or guarantee its authenticity or the compliance of the Project with applicable law in particular the Real Estate (Regulation and Development) Act, 2016 (“Act”). Read Disclaimer
The information and data published herein with respect to this Project are collected from publicly available sources. PropTiger.com does not validate or confirm the veracity of the information or guarantee its authenticity or the compliance of the Project with applicable law in particular the Real Estate (Regulation and Development) Act, 2016 (“Act”). Read Disclaimer













