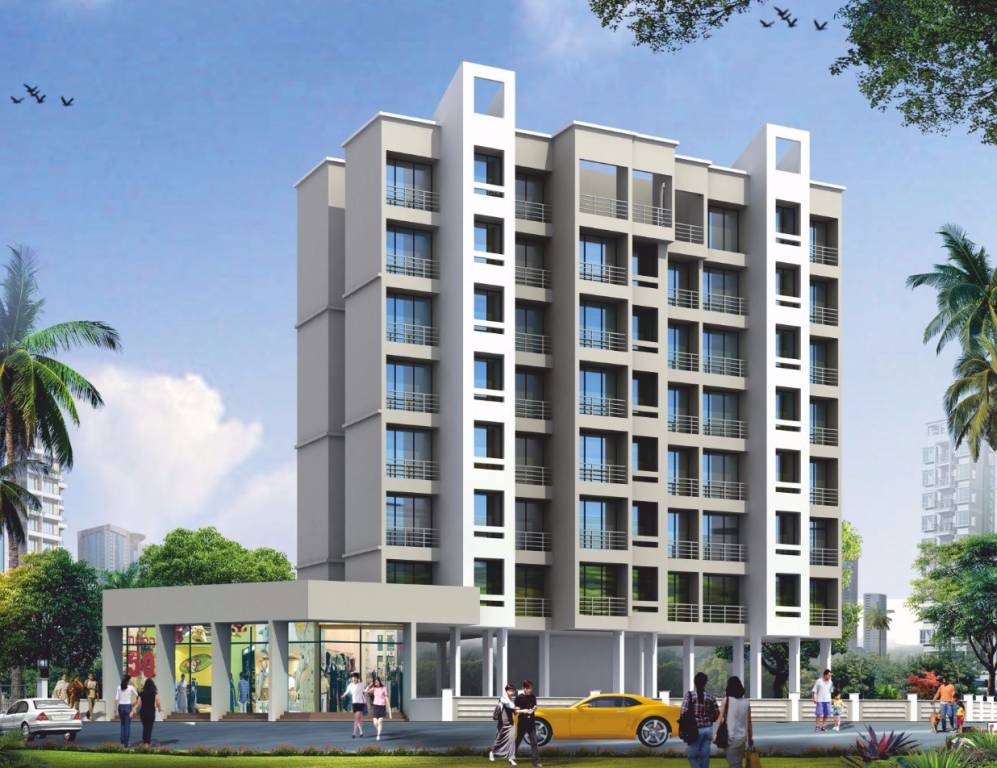


- Possession Start DateJun'17
- StatusCompleted
- Total Launched apartments42
- Launch DateDec'15
- AvailabilityResale
More about Rudis Shivalik
Rudis Infra has launched its premium housing project, Shivalik, in Sil Phata, Mumbai. The project offers 1 BHK Apartment from 420 sqft to 657 sqft in Beyond Thane. Among the many luxurious amenities that the project hosts are Maintenance Staff, Video Door Security, Paved Compound, Vaastu Compliant, Solar Water Heating System etc. Starting at @Rs 3,500 per sqft,Apartment are available for sale from Rs 14.70 lacs to Rs 23.00 lacs. Rudis Infra Shivalik is Under Construction project and possession i...View more
Project Specifications
- 1 BHK
- Children's play area
- Rain Water Harvesting
- Intercom
- 24 X 7 Security
- Power Backup
- Maintenance Staff
- Car Parking
- Lift Available
- Vaastu Compliant
- Shopping Mall
- Under Ground And Overhead Water Tank
- 24X7 Water Supply
- Fire Fighting System
- Landscape Garden and Tree Planting
- Solar Water Heating
- Water Softner Plant
- Video Door Security
- Paved Compound
- Garbage Disposal
Rudis Shivalik Gallery

About Rudis Infra

- Total Projects4
- Ongoing Projects1























