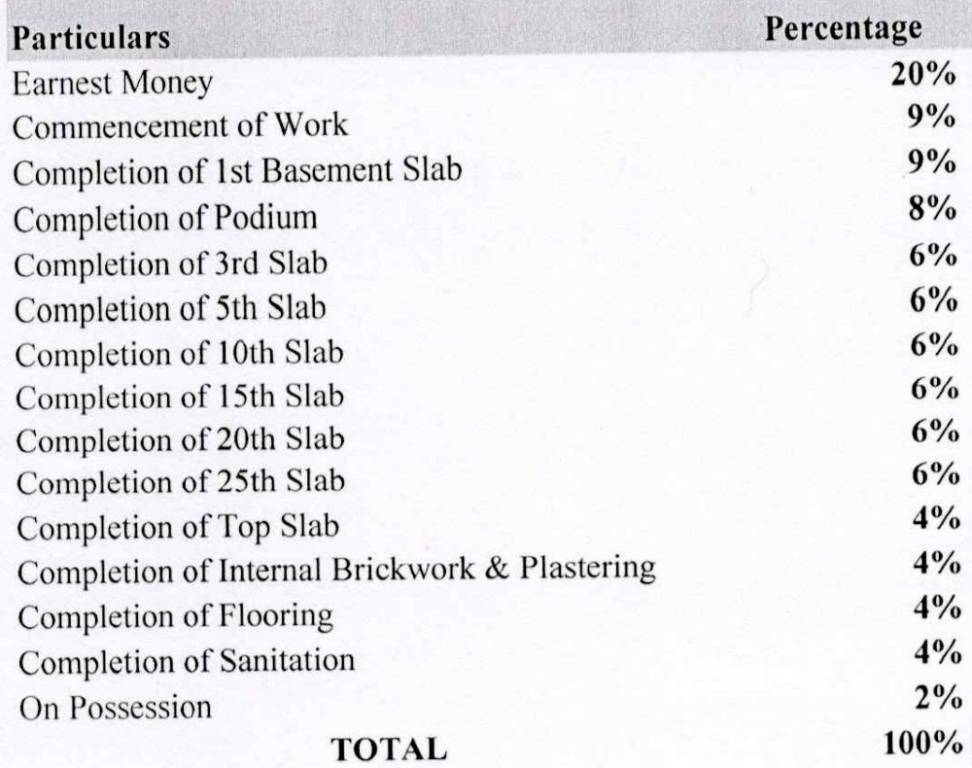
PROJECT RERA ID : P51700003655
Ashwin Sheth Vasant Lawns

₹ 1.76 Cr - ₹ 3.75 Cr
Builder Price
See inclusions
2, 3, 4 BHK
Apartment
754 - 1,610 sq ft
Carpet Area
Project Location
Thane West, Mumbai
Overview
- Nov'25Possession Start Date
- Under ConstructionStatus
- 1 AcresTotal Area
- 250Total Launched apartments
- Jan'17Launch Date
- New and ResaleAvailability
Salient Features
- Spacious properties, Peaceful surroundings, Schools, hospitals, banks in close vicinity
- Spacious properties, Peaceful surroundings, Schools, hospitals, banks in close vicinity
More about Ashwin Sheth Vasant Lawns
Sheth Corp Sheth Vasant Lawns 2 has built up a residential project which is based at Thane West region of Mumbai. The project offers great apartments with all contemporary fittings and modesty as well as comfort. All the daily needs like bus stop, hospital, bank, commercial complex, ATM, office headquarters, hospital, park, play school, petrol pump, railway station, restaurants etc all are present in the neighbourhood. The different amenities of the project 24 hours security services along with ...read more
Ashwin Sheth Vasant Lawns Floor Plans
- 2 BHK
- 3 BHK
- 4 BHK
Report Error
Our Picks
- PriceConfigurationPossession
- Current Project
![Elevation]() Ashwin Sheth Vasant Lawnsby Ashwin Sheth GroupThane West, Mumbai₹ 1.76 Cr - ₹ 3.75 Cr2,3,4 BHK Apartment754 - 1,610 sq ftNov '25
Ashwin Sheth Vasant Lawnsby Ashwin Sheth GroupThane West, Mumbai₹ 1.76 Cr - ₹ 3.75 Cr2,3,4 BHK Apartment754 - 1,610 sq ftNov '25 - Recommended
![codename-secret-9 Elevation Elevation]() Codename Secret 9by Lodha GroupThane West, Mumbai₹ 1.46 Cr - ₹ 1.46 Cr2 BHK Apartment790 sq ftNov '19
Codename Secret 9by Lodha GroupThane West, Mumbai₹ 1.46 Cr - ₹ 1.46 Cr2 BHK Apartment790 sq ftNov '19 - Recommended
![Elevation]() Evara Heights T5by L And T RealtyThane West, Mumbai₹ 4.12 Cr - ₹ 4.68 Cr4 BHK Apartment1,655 - 1,880 sq ftApr '30
Evara Heights T5by L And T RealtyThane West, Mumbai₹ 4.12 Cr - ₹ 4.68 Cr4 BHK Apartment1,655 - 1,880 sq ftApr '30
Ashwin Sheth Vasant Lawns Amenities
- Car Parking
- Lift Available
- Gymnasium
- Swimming Pool
- Children's play area
- Club House
- Rain Water Harvesting
- Intercom
Ashwin Sheth Vasant Lawns Specifications
Doors
Main:
Decorative Main Door
Internal:
Flush Door
Flooring
Balcony:
Vitrified Tiles
Toilets:
Vitrified Tiles
Living/Dining:
Vitrified Tiles
Master Bedroom:
Vitrified Tiles
Other Bedroom:
Vitrified Tiles
Kitchen:
Vitrified Tiles
Gallery
Ashwin Sheth Vasant LawnsElevation
Ashwin Sheth Vasant LawnsVideos
Ashwin Sheth Vasant LawnsAmenities
Ashwin Sheth Vasant LawnsFloor Plans
Ashwin Sheth Vasant LawnsNeighbourhood
Ashwin Sheth Vasant LawnsOthers
Payment Plans


Contact NRI Helpdesk on
Whatsapp(Chat Only)
Whatsapp(Chat Only)
+91-96939-69347

Contact Helpdesk on
Whatsapp(Chat Only)
Whatsapp(Chat Only)
+91-96939-69347
About Ashwin Sheth Group

- 5
Total Projects - 4
Ongoing Projects - RERA ID
Established in 1986, Sheth Group an Ashwin Sheth initiative is a well-known name in the realty industry with an identity rooted in unique designs infused with contemporary thinking. Since its inception, the organization has created some of the largest townships, major complexes and tallest skyscrapers through resourceful planning, unwavering focus on quality and customer-oriented designs. Sheth has varied experience in executing residential, commercial/IT, retail, and township projects in both I... read more
Similar Projects
- PT ASSIST
![codename-secret-9 Elevation codename-secret-9 Elevation]() Lodha Codename Secret 9by Lodha GroupThane West, Mumbai₹ 1.46 Cr
Lodha Codename Secret 9by Lodha GroupThane West, Mumbai₹ 1.46 Cr - PT ASSIST
![Project Image Project Image]() L And T Evara Heights T5by L And T RealtyThane West, Mumbai₹ 4.12 Cr - ₹ 4.68 Cr
L And T Evara Heights T5by L And T RealtyThane West, Mumbai₹ 4.12 Cr - ₹ 4.68 Cr - PT ASSIST
![realty-evara-heights-t1 Elevation realty-evara-heights-t1 Elevation]() L And T Evara Heights T1by L And T RealtyThane West, Mumbai₹ 1.94 Cr - ₹ 6.09 Cr
L And T Evara Heights T1by L And T RealtyThane West, Mumbai₹ 1.94 Cr - ₹ 6.09 Cr - PT ASSIST
![la-vie-wing-a Elevation la-vie-wing-a Elevation]() Rustomjee La Vie Wing Aby Rustomjee Builders MumbaiThane West, Mumbai₹ 1.22 Cr - ₹ 2.49 Cr
Rustomjee La Vie Wing Aby Rustomjee Builders MumbaiThane West, Mumbai₹ 1.22 Cr - ₹ 2.49 Cr - PT ASSIST
![Images for Project Images for Project]() Shapoorji Pallonji Oyster Northern Lightsby Shapoorji Pallonji Real EstateThane West, MumbaiPrice on request
Shapoorji Pallonji Oyster Northern Lightsby Shapoorji Pallonji Real EstateThane West, MumbaiPrice on request
Discuss about Ashwin Sheth Vasant Lawns
comment
Disclaimer
PropTiger.com is not marketing this real estate project (“Project”) and is not acting on behalf of the developer of this Project. The Project has been displayed for information purposes only. The information displayed here is not provided by the developer and hence shall not be construed as an offer for sale or an advertisement for sale by PropTiger.com or by the developer.
The information and data published herein with respect to this Project are collected from publicly available sources. PropTiger.com does not validate or confirm the veracity of the information or guarantee its authenticity or the compliance of the Project with applicable law in particular the Real Estate (Regulation and Development) Act, 2016 (“Act”). Read Disclaimer
The information and data published herein with respect to this Project are collected from publicly available sources. PropTiger.com does not validate or confirm the veracity of the information or guarantee its authenticity or the compliance of the Project with applicable law in particular the Real Estate (Regulation and Development) Act, 2016 (“Act”). Read Disclaimer












































