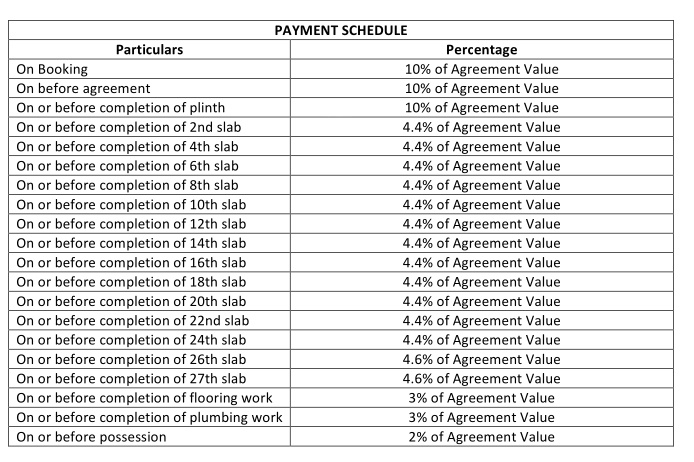


- Possession Start DateMay'21
- StatusCompleted
- Total Launched apartments432
- Launch DateDec'16
- AvailabilityNew and Resale
- RERA IDP51700002657, P51700007071
Salient Features
- Tallest building in the locality
- Luxurious properties
- Mountain view
- Club house to impart quality lifestyle
- Accessibility to key landmarks
- Accessible to malls
More about Larkins Pride Palms
Pride Palms is registered in RERA under new projects as follows - Pride Palms Queens A2 Phase 2 P51700002657, Pride Palms Majesty A1 B1 Phase 1 P51700006280 & Pride Palms Queens B2 Phase 3 P51700007071 Pride Palms is the residential project of Gala Group, Located at Thane West, Mumbai. We believe you need to unwind yourself in the comfort of your home. At Pride Palms, we ensure that you always have a splash of comfortable living at your palms. You can always refresh yourself with a dip in th...View more
![HDFC (5244) HDFC (5244)]()
![Axis Bank Axis Bank]()
![PNB Housing PNB Housing]()
![Indiabulls Indiabulls]()
![Citibank Citibank]()
![DHFL DHFL]()
![L&T Housing (DSA_LOSOT) L&T Housing (DSA_LOSOT)]()
![IIFL IIFL]()
- + 3 more banksshow less
Project Specifications
- 2 BHK
- 3 BHK
- Gymnasium
- Swimming Pool
- Children's play area
- Club House
- Rain Water Harvesting
- Intercom
- 24 X 7 Security
- Jogging Track
- Power Backup
- Lift Available
- Car Parking
- Vaastu Compliant
- Staff Quarter
- Multipurpose Room
- Cafeteria
- Indoor Games
- Maintenance_Staff
- CCTV
- Community_Hall
- Gated_Community
- 24X7 Water Supply
- Fire Fighting System
- Sewage Treatment Plant
- Spa
- Cricket Pitch
- Landscaped Gardens
- Banquet Hall
- Amphitheater
- Internet/Wi-Fi
- Library
- Landscaping & Tree Planting
- Aggregate area of recreational Open Space
- Electrical Meter Room, Sub-Station, Receiving Station
- Energy management
- Open Parking
- Solid Waste Management And Disposal
- Storm Water Drains
- Street Lighting
- Billiards/Snooker Table
- Chess Board
- Yoga/Meditation Area
- Reflexology Park
- Solar Lighting
- Sun Deck
- Senior Citizen Siteout
- Solar Water Heating
- Video Door Security
- Water Softner Plant
- Salon
- Kid's Pool
- Acupressure Center
- Paved Compound
- Entrance Lobby
- Garbage Disposal
- Lawn Tennis Court
- Multipurpose Hall
- Pergola
- High Speed Elevators
Larkins Pride Palms Gallery
Payment Plans


About Larkins Group

- Years of experience47
- Total Projects1
- Ongoing Projects0


































