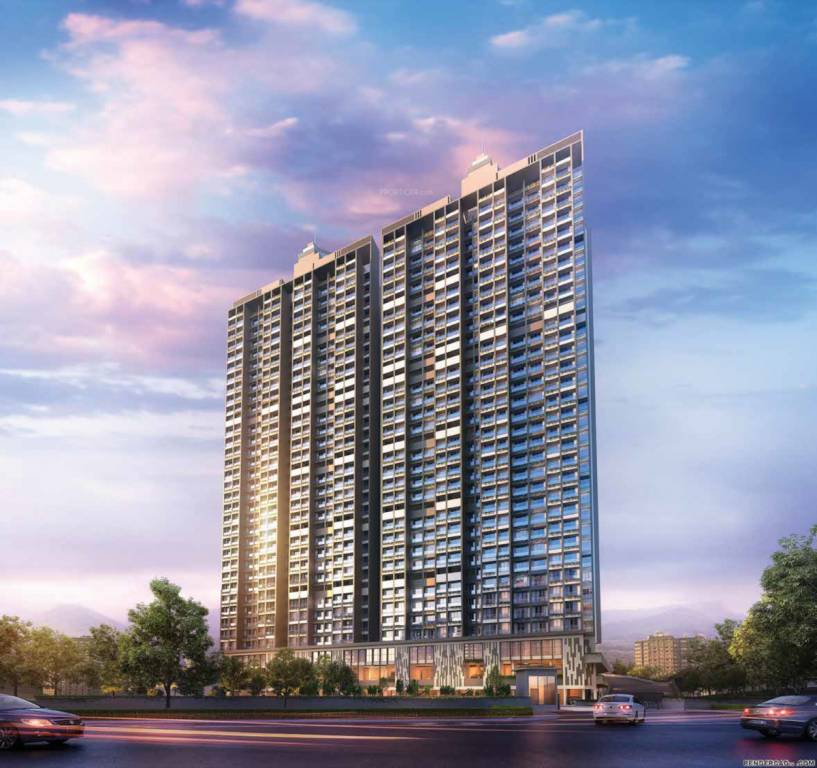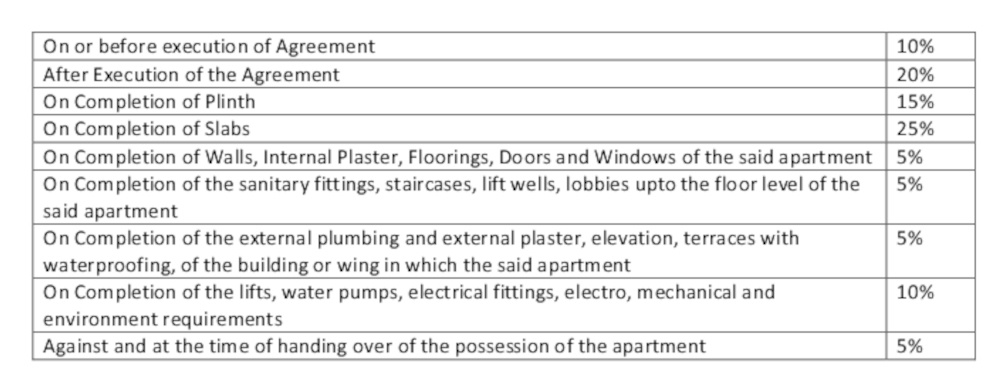
PROJECT RERA ID : P51700022773
Paranjape OPULUS

₹ 1.04 Cr - ₹ 2.73 Cr
Builder Price
See inclusions
2, 3, 4 BHK
Apartment
470 - 1,240 sq ft
Carpet Area
Project Location
Thane West, Mumbai
Overview
- Aug'28Possession Start Date
- Under ConstructionStatus
- 5 AcresTotal Area
- Oct'19Launch Date
- NewAvailability
Salient Features
- Paranjape Opulus offers facilities such as Gymnasium and Lift.
- It also offers Car parking.
More about Paranjape OPULUS
Paranjape Trademark Opulus in Manpada, Mumbai Thane by Paranjape Builders and Richa Realtors is a residential project.The project offers Apartment with perfect combination of contemporary architecture and features to provide comfortable living. Paranjape Codename Trademark Opulus offers facilities such as Gymnasium and Lift. It also has amenities like Badminton court, Basketball court and Swimming pool. It also offers services like Garbage disposal and Library.
Paranjape OPULUS Floor Plans
- 2 BHK
- 3 BHK
- 4 BHK
| Floor Plan | Carpet Area | Builder Price |
|---|---|---|
 | 470 sq ft (2BHK+2T) | ₹ 1.04 Cr |
510 sq ft (2BHK+2T) | ₹ 1.12 Cr | |
511 sq ft (2BHK+2T) | ₹ 1.13 Cr | |
515 sq ft (2BHK+2T) | ₹ 1.14 Cr | |
540 sq ft (2BHK+2T) | ₹ 1.19 Cr | |
545 sq ft (2BHK+2T) | ₹ 1.20 Cr | |
557 sq ft (2BHK 2T) | ₹ 1.23 Cr | |
602 sq ft (2BHK+2T) | ₹ 1.33 Cr | |
603 sq ft (2BHK+2T) | ₹ 1.33 Cr | |
607 sq ft (2BHK+2T) | ₹ 1.34 Cr | |
608 sq ft (2BHK+2T) | ₹ 1.34 Cr | |
612 sq ft (2BHK+2T) | ₹ 1.35 Cr | |
620 sq ft (2BHK+2T) | ₹ 1.37 Cr | |
653 sq ft (2BHK+2T) | ₹ 1.44 Cr | |
661 sq ft (2BHK+2T) | ₹ 1.46 Cr | |
678 sq ft (2BHK+2T) | ₹ 1.50 Cr | |
682 sq ft (2BHK+2T) | ₹ 1.50 Cr | |
683 sq ft (2BHK+2T) | ₹ 1.51 Cr | |
685 sq ft (2BHK+2T) | ₹ 1.51 Cr | |
687 sq ft (2BHK+2T) | ₹ 1.51 Cr | |
688 sq ft (2BHK+2T) | ₹ 1.52 Cr | |
698 sq ft (2BHK+2T) | ₹ 1.54 Cr | |
705 sq ft (2BHK+2T) | ₹ 1.55 Cr | |
737 sq ft (2BHK+2T) | ₹ 1.63 Cr |
21 more size(s)less size(s)
Report Error
Our Picks
- PriceConfigurationPossession
- Current Project
![opulus-s1-s2-r1-r2-and-r3 Elevation Elevation]() Paranjape OPULUSby Paranjape SchemesThane West, Mumbai₹ 1.04 Cr - ₹ 2.73 Cr2,3,4 BHK Apartment470 - 1,240 sq ftAug '28
Paranjape OPULUSby Paranjape SchemesThane West, Mumbai₹ 1.04 Cr - ₹ 2.73 Cr2,3,4 BHK Apartment470 - 1,240 sq ftAug '28 - Recommended
![crown-splendora Elevation Elevation]() Crown Splendoraby Lodha GroupThane West, Mumbai₹ 41.18 L - ₹ 45.99 L1 BHK Apartment317 - 322 sq ftOct '25
Crown Splendoraby Lodha GroupThane West, Mumbai₹ 41.18 L - ₹ 45.99 L1 BHK Apartment317 - 322 sq ftOct '25 - Recommended
![25-hourlife-tower-a1 Elevation Elevation]() 25 Hourlife Tower A1by Runwal RealtyThane West, Mumbai₹ 1.08 Cr - ₹ 1.58 Cr1,2 BHK Apartment417 - 607 sq ftDec '30
25 Hourlife Tower A1by Runwal RealtyThane West, Mumbai₹ 1.08 Cr - ₹ 1.58 Cr1,2 BHK Apartment417 - 607 sq ftDec '30
Paranjape OPULUS Amenities
- Closed Car Parking
- Fire Fighting System
- Internal Roads
- Sewage Treatment Plant
- Sewage Treatment Plant
- 24 Hours Water Supply
- Club House
- Swimming Pool
Paranjape OPULUS Specifications
Flooring
Balcony:
Ceramic Tiles
Kitchen:
2 x 2 feet vitrified tiles
Living/Dining:
Vitrified Tiles
Master Bedroom:
Best Quality Vitrified Tiles
Toilets:
Ceramic Tiles
Other Bedroom:
1mx1m vitrified tiles in bedrooms
Walls
Exterior:
Emulsion Paint
Interior:
Gypsum Finish
Gallery
Paranjape OPULUSElevation
Paranjape OPULUSVideos
Paranjape OPULUSAmenities
Paranjape OPULUSFloor Plans
Paranjape OPULUSNeighbourhood
Paranjape OPULUSConstruction Updates
Paranjape OPULUSOthers
Payment Plans


Contact NRI Helpdesk on
Whatsapp(Chat Only)
Whatsapp(Chat Only)
+91-96939-69347

Contact Helpdesk on
Whatsapp(Chat Only)
Whatsapp(Chat Only)
+91-96939-69347
About Paranjape Schemes

- 39
Years of Experience - 99
Total Projects - 30
Ongoing Projects - RERA ID
Established in 1987, Paranjape Schemes is a leading real estate development company. Mr. Shrikant Paranjape is the Chairman of the company and Mr. Shashank Paranjape is the Managing Director. The primary business of Paranjape Schemes involves development of properties for residential, entertainment and commercial sectors. So far, Paranjape Schemes has developed over 170 projects across western Maharashtra. Top Projects: Ruturang E in Kothrud, Pune offering 3 BHK apartments, each 1,277 sq. ft. i... read more
Similar Projects
- PT ASSIST
![crown-splendora Elevation crown-splendora Elevation]() Lodha Crown Splendoraby Lodha GroupThane West, Mumbai₹ 40.54 L - ₹ 41.18 L
Lodha Crown Splendoraby Lodha GroupThane West, Mumbai₹ 40.54 L - ₹ 41.18 L - PT ASSIST
![25-hourlife-tower-a1 Elevation 25-hourlife-tower-a1 Elevation]() Runwal 25 Hourlife Tower A1by Runwal RealtyThane West, Mumbai₹ 1.08 Cr - ₹ 1.58 Cr
Runwal 25 Hourlife Tower A1by Runwal RealtyThane West, Mumbai₹ 1.08 Cr - ₹ 1.58 Cr - PT ASSIST
![pokhran Elevation pokhran Elevation]() Lodha Bellavistaby Lodha GroupThane West, Mumbai₹ 1.57 Cr - ₹ 2.34 Cr
Lodha Bellavistaby Lodha GroupThane West, Mumbai₹ 1.57 Cr - ₹ 2.34 Cr - PT ASSIST
![edge-wing-a-phase-ii Images for Project edge-wing-a-phase-ii Images for Project]() Ashar Edge Wing A Phase IIby Ashar GroupThane West, MumbaiPrice on request
Ashar Edge Wing A Phase IIby Ashar GroupThane West, MumbaiPrice on request - PT ASSIST
![Images for Project Images for Project]() ACME Eucalyptiaby ACME GroupThane West, Mumbai₹ 1.06 Cr - ₹ 1.20 Cr
ACME Eucalyptiaby ACME GroupThane West, Mumbai₹ 1.06 Cr - ₹ 1.20 Cr
Discuss about Paranjape OPULUS
comment
Disclaimer
PropTiger.com is not marketing this real estate project (“Project”) and is not acting on behalf of the developer of this Project. The Project has been displayed for information purposes only. The information displayed here is not provided by the developer and hence shall not be construed as an offer for sale or an advertisement for sale by PropTiger.com or by the developer.
The information and data published herein with respect to this Project are collected from publicly available sources. PropTiger.com does not validate or confirm the veracity of the information or guarantee its authenticity or the compliance of the Project with applicable law in particular the Real Estate (Regulation and Development) Act, 2016 (“Act”). Read Disclaimer
The information and data published herein with respect to this Project are collected from publicly available sources. PropTiger.com does not validate or confirm the veracity of the information or guarantee its authenticity or the compliance of the Project with applicable law in particular the Real Estate (Regulation and Development) Act, 2016 (“Act”). Read Disclaimer



































