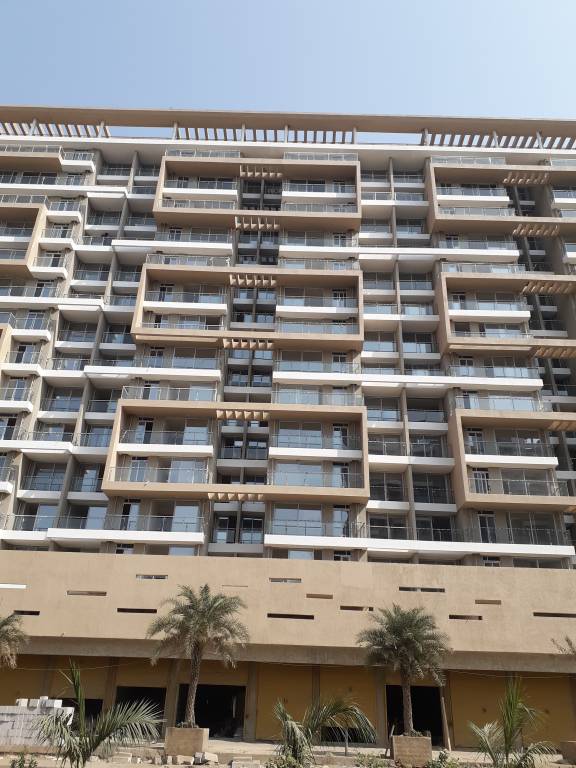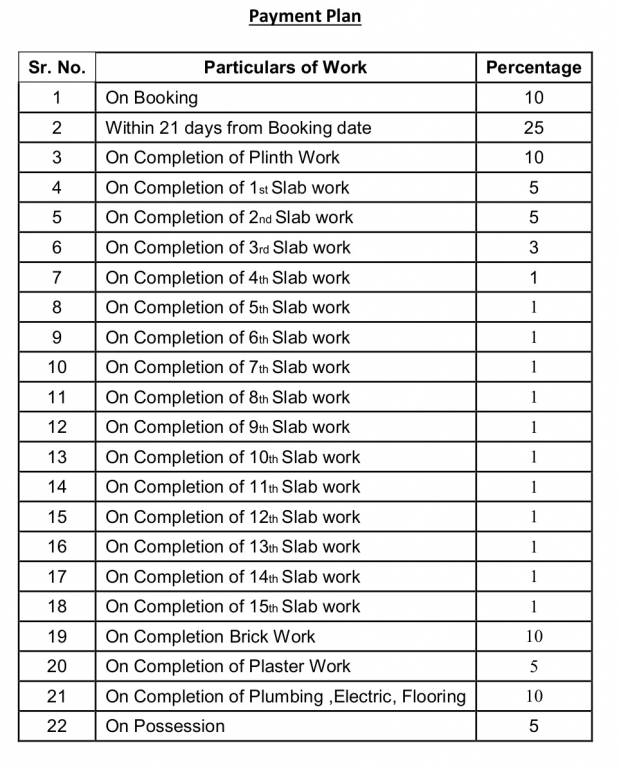
31 Photos
PROJECT RERA ID : P52000004756
Balaji Delta Tower 2
Price on request
Builder Price
2, 3 BHK
Apartment
485 - 927 sq ft
Carpet Area
Project Location
Ulwe, Mumbai
Overview
- Aug'22Possession Start Date
- CompletedStatus
- 2.5 AcresTotal Area
- 227Total Launched apartments
- Sep'14Launch Date
- ResaleAvailability
Salient Features
- Decorated entrance lobby is available
- The Millennium Multispecialty Hospital a 7 min drive away (3.1 km)
- Efficient access to B Mart shopping mall (3.1 km)
- Multiple schools located within a radius of 5 km - Parashakti English School (650 m), Saket Education School (1.7 km), Shri Chhatrapati Shivaji Vidyalaya Gavhan Kopar (1.4 km)
- Provides accessibility to landscaping, water conservation, solid waste management and rain water harvesting
More about Balaji Delta Tower 2
Ulwe in Mumbai has ready to move in project of great apartments by the Shreenathji Group Mayuresh Delta Real Estate Company. The neighbourhood is well settled with high school, bank, primary school, play school, ATM's, hospital, office complex, play school, bus stand, and restaurant etc. facilities near at hand. Other amenities that this project offers are a community with gates, a nice landscape, well maintained sewage lines, gym, rain water harvesting system, security service, jogging track, t...read more
Approved for Home loans from following banks
Balaji Delta Tower 2 Floor Plans
- 2 BHK
- 3 BHK
Report Error
Our Picks
- PriceConfigurationPossession
- Current Project
![delta-tower-2 Elevation Elevation]() Balaji Delta Tower 2by Balaji Group MumbaiUlwe, MumbaiData Not Available2,3 BHK Apartment485 - 927 sq ftAug '22
Balaji Delta Tower 2by Balaji Group MumbaiUlwe, MumbaiData Not Available2,3 BHK Apartment485 - 927 sq ftAug '22 - Recommended
![Elevation]() Ornate Heightsby Sadguru BuildersUlwe, MumbaiData Not Available1,2 BHK Apartment183 - 439 sq ftApr '19
Ornate Heightsby Sadguru BuildersUlwe, MumbaiData Not Available1,2 BHK Apartment183 - 439 sq ftApr '19 - Recommended
![seawoods-jasper-at-west-square Elevation Elevation]() Seawoods Jasper At West Squareby L And T RealtySeawoods, MumbaiData Not Available3,4 BHK Apartment819 - 1,453 sq ftJun '27
Seawoods Jasper At West Squareby L And T RealtySeawoods, MumbaiData Not Available3,4 BHK Apartment819 - 1,453 sq ftJun '27
Balaji Delta Tower 2 Amenities
- Gymnasium
- Swimming Pool
- Car Parking
- Lift Available
- Rain Water Harvesting
- Intercom
- Full Power Backup
- Closed Car Parking
Balaji Delta Tower 2 Specifications
Flooring
Living/Dining:
Vitrified Tiles
Master Bedroom:
Vitrified Tiles
Other Bedroom:
Vitrified Tiles
Walls
Exterior:
Acrylic Paint
Interior:
Putty on Walls
Gallery
Balaji Delta Tower 2Elevation
Balaji Delta Tower 2Amenities
Balaji Delta Tower 2Floor Plans
Balaji Delta Tower 2Neighbourhood
Payment Plans


Contact NRI Helpdesk on
Whatsapp(Chat Only)
Whatsapp(Chat Only)
+91-96939-69347

Contact Helpdesk on
Whatsapp(Chat Only)
Whatsapp(Chat Only)
+91-96939-69347
About Balaji Group Mumbai

- 4
Total Projects - 1
Ongoing Projects - RERA ID
Balaji Group was established last 25 Years under the leading guidance of Mr Babubhai Patel. In its long tenure, the group (BALAJI GROUP) headed by Mr Nitin Patel & Mr Prashant Patel has been constructing exceptional quality living and commercial edifices. Each and every project of ours is special and is nurtured, developed and built with lots of care. Our desire to grow and diversify can be gauged from the fact that. we revel in finding new challenges which brings out the best in us. But whi... read more
Similar Projects
- PT ASSIST
![Project Image Project Image]() Sadguru Ornate Heightsby Sadguru BuildersUlwe, MumbaiPrice on request
Sadguru Ornate Heightsby Sadguru BuildersUlwe, MumbaiPrice on request - PT ASSIST
![seawoods-jasper-at-west-square Elevation seawoods-jasper-at-west-square Elevation]() L And T Seawoods Jasper At West Squareby L And T RealtySeawoods, MumbaiPrice on request
L And T Seawoods Jasper At West Squareby L And T RealtySeawoods, MumbaiPrice on request - PT ASSIST
![Project Image Project Image]() L And T Seawoods Coral At West Squareby L And T RealtySeawoods, Mumbai₹ 2.38 Cr - ₹ 2.65 Cr
L And T Seawoods Coral At West Squareby L And T RealtySeawoods, Mumbai₹ 2.38 Cr - ₹ 2.65 Cr - PT ASSIST
![solaris Elevation solaris Elevation]() Raheja Solarisby Raheja UniversalSanpada, Mumbai₹ 88.94 L - ₹ 4.00 Cr
Raheja Solarisby Raheja UniversalSanpada, Mumbai₹ 88.94 L - ₹ 4.00 Cr - PT ASSIST
![solaris-2 Elevation solaris-2 Elevation]() Raheja Solaris 2by Raheja UniversalJuinagar, Mumbai₹ 1.66 Cr - ₹ 4.04 Cr
Raheja Solaris 2by Raheja UniversalJuinagar, Mumbai₹ 1.66 Cr - ₹ 4.04 Cr
Discuss about Balaji Delta Tower 2
comment
Disclaimer
PropTiger.com is not marketing this real estate project (“Project”) and is not acting on behalf of the developer of this Project. The Project has been displayed for information purposes only. The information displayed here is not provided by the developer and hence shall not be construed as an offer for sale or an advertisement for sale by PropTiger.com or by the developer.
The information and data published herein with respect to this Project are collected from publicly available sources. PropTiger.com does not validate or confirm the veracity of the information or guarantee its authenticity or the compliance of the Project with applicable law in particular the Real Estate (Regulation and Development) Act, 2016 (“Act”). Read Disclaimer
The information and data published herein with respect to this Project are collected from publicly available sources. PropTiger.com does not validate or confirm the veracity of the information or guarantee its authenticity or the compliance of the Project with applicable law in particular the Real Estate (Regulation and Development) Act, 2016 (“Act”). Read Disclaimer
































