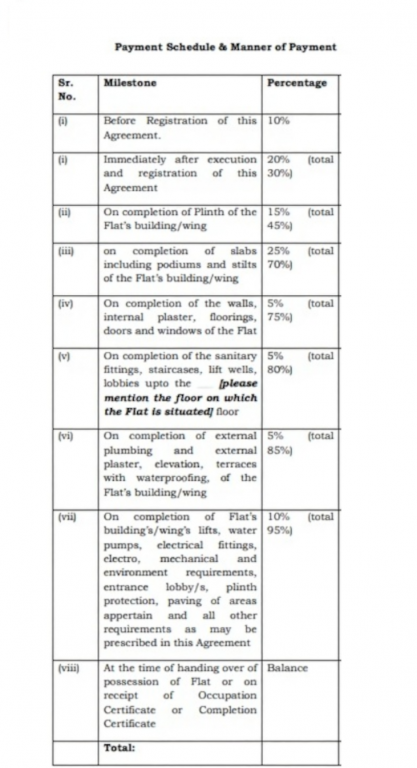


- Possession Start DateDec'27
- StatusLaunch
- Total Area1.91 Acres
- Total Launched apartments244
- Launch DateNov'21
- AvailabilityNew
- RERA IDP51700031726
Salient Features
- Godrej awarded "Builder of the Year’ at the CNBC-Awaaz --Best Real Estate Awards 2018
- Close to Vashi railway station
- In close proximity to school, hospitals, shopping malls and colleges
- Sky Retreat included yoga, sky lounge, star gazing deck, sky lawn and barbeque
More about Godrej Bayview
Introducing Godrej Bayview Vashi, an address that defines the city’s future, the towers that are the talk of the town, the home that puts you on top of the world. Situated in Vashi, a spellbinding creek and elegant flamingos, also known for its aspiration to be the best. Not just in terms of infrastructural development, but in terms of ease of living as well. With the presence of over fifty academic institutions, countless world-class healthcare centers and much more, Godrej Bayview is tru...View more
Project Specifications
- 2 BHK
- 3 BHK
- Closed Car Parking
- 24X7 Water Supply
- Fire Fighting System
- Sewage Treatment Plant
- Gymnasium
- Swimming Pool
- Children's play area
- Club House
- Intercom
- Full Power Backup
- Lift(s)
- CCTV
- Gated Community
- 24 X 7 Security
- Jogging Track
- Car Parking
- Vaastu Compliant
- Open Car Parking
- Rain Water Harvesting
- Internet/Wi-Fi
- Maintenance Staff
- Spa
- Badminton Court
- Squash Court
- Multipurpose Room
- Banquet Hall
- Party Hall
- Cafeteria
- Library
- Aggregate area of recreational Open Space
- Meter Room
- Energy management
- Landscape Garden and Tree Planting
- Open Parking
- Solid Waste Management And Disposal
- Storm Water Drains
- Street Lighting
- Water Conservation, Rain water Harvesting
- Terrace Garden
- Yoga/Meditation Area
- Flower Garden
- Paved Compound
- Cycling & Jogging Track
- Billiards/Snooker Table
- Chess Board
- Gazebo
- Waiting Lounge
- Reading Lounge
- Reflexology Park
- Security Cabin
- Sun Deck
- Senior Citizen Siteout
- Table Tennis
- Barbecue Area
- Card Room
- Carrom
- Multipurpose Hall
- Changing Room
- Foosball
Godrej Bayview - Brochure
Godrej Bayview Gallery
Home Loan Calculator
Payment Plans

About Godrej Properties

- Years of experience37
- Total Projects277
- Ongoing Projects167





























