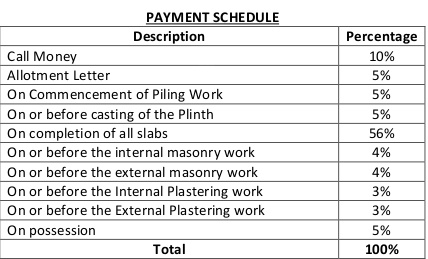
37 Photos
PROJECT RERA ID : P51800000789
Ajmera Aeonby Ajmera Group
₹ 7.00 Cr - ₹ 8.18 Cr
Builder Price
See inclusions
1, 2, 3, 4 BHK
Apartment
428 - 1,889 sq ft
Carpet Area
Project Location
Wadala, Mumbai
Overview
- Feb'23Possession Start Date
- CompletedStatus
- 2 AcresTotal Area
- 156Total Launched apartments
- Mar'11Launch Date
- New and ResaleAvailability
Salient Features
- Views of the sprawling natural vistas of the infinite sky, the Arabian Sea and the rolling hills
- Situated just 3 km away from Wadala Railway Station
- Splendid views of natural vistas of infinite sky, the Arabian Sea, and breathtaking hills
- 3.6 km to Dr. Mukesh Bhanushali Clinic
- 10 minutes drive to Vidyalankar Polytechnic College
- Cubic Mall, Chembur, is only 3.5 km away
- Just 2.5 km from Lokmanya Tilak Municipal Hospital
More about Ajmera Aeon
Ajmera Aeon in Wadala, Mumbai offers 2, 3 and 4 BHK apartments.The apartments are under construction and the apartments are available through the builder as well as via resale. There are a total number of 125 apartments. The locality is surrounded by major roads on all sides and has a number of schools, colleges, hospitals and shopping centres located nearby. Several amenities are present for the community, including a gymnasium, swimming pool, rainwater harvesting, children’s play area, c...read more
Ajmera Aeon Floor Plans
- 1 BHK
- 2 BHK
- 3 BHK
- 4 BHK
| Floor Plan | Carpet Area | Agreement Price |
|---|---|---|
428 sq ft (1BHK+1T) | - |
Report Error
Our Picks
- PriceConfigurationPossession
- Current Project
![aeon Elevation Elevation]() Ajmera Aeonby Ajmera GroupWadala, Mumbai₹ 7.00 Cr - ₹ 8.18 Cr1,2,3,4 BHK Apartment428 - 1,889 sq ftFeb '23
Ajmera Aeonby Ajmera GroupWadala, Mumbai₹ 7.00 Cr - ₹ 8.18 Cr1,2,3,4 BHK Apartment428 - 1,889 sq ftFeb '23 - Recommended
![eastern-bay-phase-2 Elevation Elevation]() Eastern Bay Phase 2by Dosti Realty MumbaiWadala, Mumbai₹ 3.17 Cr - ₹ 3.80 Cr2 BHK Apartment666 - 777 sq ftMay '25
Eastern Bay Phase 2by Dosti Realty MumbaiWadala, Mumbai₹ 3.17 Cr - ₹ 3.80 Cr2 BHK Apartment666 - 777 sq ftMay '25 - Recommended
![eastern-bay-phase-3 Elevation Elevation]() Eastern Bay Phase 3by Dosti Realty MumbaiWadala, Mumbai₹ 2.93 Cr - ₹ 6.57 Cr2,3,4 BHK Apartment741 - 1,662 sq ftNov '25
Eastern Bay Phase 3by Dosti Realty MumbaiWadala, Mumbai₹ 2.93 Cr - ₹ 6.57 Cr2,3,4 BHK Apartment741 - 1,662 sq ftNov '25
Ajmera Aeon Amenities
- Gymnasium
- Swimming Pool
- Children's play area
- Club House
- Cafeteria
- Jogging Track
- Multipurpose Room
- Rain Water Harvesting
Ajmera Aeon Specifications
Flooring
Balcony:
Anti Skid Tiles
Kitchen:
Vitrified Tiles
Living/Dining:
Vitrified Tiles
Master Bedroom:
Wooden flooring to master bed room
Other Bedroom:
Wooden Flooring
Toilets:
Anti Skid Tiles
Walls
Interior:
Acrylic Paint
Exterior:
Exterior Paint
Kitchen:
Ceramic Tiles
Toilets:
Designer Tiles Dado
Gallery
Ajmera AeonElevation
Ajmera AeonAmenities
Ajmera AeonFloor Plans
Ajmera AeonNeighbourhood
Ajmera AeonConstruction Updates
Ajmera AeonOthers
Payment Plans


Contact NRI Helpdesk on
Whatsapp(Chat Only)
Whatsapp(Chat Only)
+91-96939-69347

Contact Helpdesk on
Whatsapp(Chat Only)
Whatsapp(Chat Only)
+91-96939-69347
About Ajmera Group

- 66
Years of Experience - 66
Total Projects - 12
Ongoing Projects - RERA ID
Having established itself over 50 beautiful years, Ajmera Group is recognized as one of India's leading Real Estate Company. The reach and interest of the Ajmera Group has only grown with time and has extended to other realms, such as solar power, sports, vaults security, cement and social welfare. The company now has a strong presence in and around Mumbai, Pune, Ahmedabad, Surat, Rajkot and Bangalore as well as an international project in Bahrain. Quality, innovative construction technology, co... read more
Similar Projects
- PT ASSIST
![eastern-bay-phase-2 Elevation eastern-bay-phase-2 Elevation]() Dosti Eastern Bay Phase 2by Dosti Realty MumbaiWadala, Mumbai₹ 2.56 Cr - ₹ 2.98 Cr
Dosti Eastern Bay Phase 2by Dosti Realty MumbaiWadala, Mumbai₹ 2.56 Cr - ₹ 2.98 Cr - PT ASSIST
![eastern-bay-phase-3 Elevation eastern-bay-phase-3 Elevation]() Dosti Eastern Bay Phase 3by Dosti Realty MumbaiWadala, Mumbai₹ 2.93 Cr - ₹ 6.57 Cr
Dosti Eastern Bay Phase 3by Dosti Realty MumbaiWadala, Mumbai₹ 2.93 Cr - ₹ 6.57 Cr - PT ASSIST
![ncp-tower-1 Elevation ncp-tower-1 Elevation]() Lodha Auraby Lodha GroupWadala, Mumbai₹ 3.71 Cr - ₹ 7.86 Cr
Lodha Auraby Lodha GroupWadala, Mumbai₹ 3.71 Cr - ₹ 7.86 Cr - PT ASSIST
![Images for Elevation of Lodha New Cuffe Parade Lodha Altia Images for Elevation of Lodha New Cuffe Parade Lodha Altia]() Lodha New Cuffe Parade Lodha Altiaby Lodha GroupWadala, Mumbai₹ 1.52 Cr - ₹ 3.71 Cr
Lodha New Cuffe Parade Lodha Altiaby Lodha GroupWadala, Mumbai₹ 1.52 Cr - ₹ 3.71 Cr - PT ASSIST
![eastern-bay Elevation eastern-bay Elevation]() Dosti Eastern Bayby Dosti Realty MumbaiWadala, Mumbai₹ 2.41 Cr - ₹ 4.40 Cr
Dosti Eastern Bayby Dosti Realty MumbaiWadala, Mumbai₹ 2.41 Cr - ₹ 4.40 Cr
Discuss about Ajmera Aeon
comment
Disclaimer
PropTiger.com is not marketing this real estate project (“Project”) and is not acting on behalf of the developer of this Project. The Project has been displayed for information purposes only. The information displayed here is not provided by the developer and hence shall not be construed as an offer for sale or an advertisement for sale by PropTiger.com or by the developer.
The information and data published herein with respect to this Project are collected from publicly available sources. PropTiger.com does not validate or confirm the veracity of the information or guarantee its authenticity or the compliance of the Project with applicable law in particular the Real Estate (Regulation and Development) Act, 2016 (“Act”). Read Disclaimer
The information and data published herein with respect to this Project are collected from publicly available sources. PropTiger.com does not validate or confirm the veracity of the information or guarantee its authenticity or the compliance of the Project with applicable law in particular the Real Estate (Regulation and Development) Act, 2016 (“Act”). Read Disclaimer













































