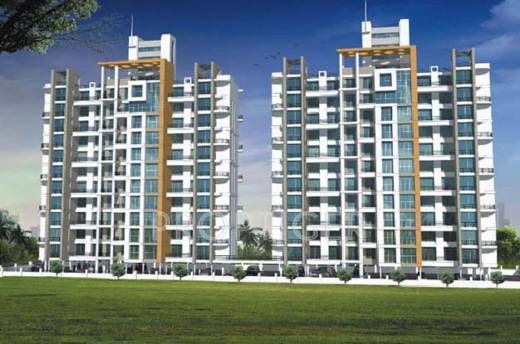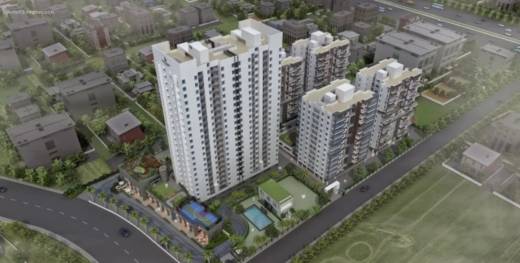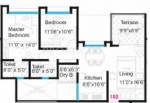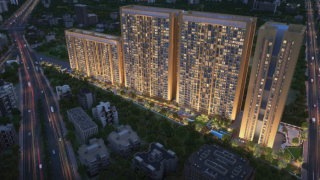
13 Photos
PROJECT RERA ID : Rera not found
Bhandari Aura
Price on request
Builder Price
2, 3 BHK
Apartment
1,104 - 1,915 sq ft
Builtup area
Project Location
Balewadi, Pune
Overview
- Sep'13Possession Start Date
- CompletedStatus
- 83Total Launched apartments
- Apr'11Launch Date
- ResaleAvailability
Salient Features
- National Insurance Academy (1.1 Km)
- D Mart Baner (1.6 Km)
- Pune Junction Railway Station (12.2 Km)
More about Bhandari Aura
Bhandari Aura is a project situated at Balewadi in Pune and offers premium 2 and 3 BHK apartments for buyers. This project is an initiative by Bhandari Associates and consists of 83 units. Average home sizes range between 1104 and 1915 sq. ft. at this project while some of the amenities include a swimming pool, multipurpose room, power backup, gymnasium, rainwater harvesting system, security services, playing zone for kids, indoor game facilities, landscaped gardens, parking facilities and an am...read more
Approved for Home loans from following banks
Bhandari Aura Floor Plans
- 2 BHK
- 3 BHK
| Floor Plan | Area | Builder Price |
|---|---|---|
 | 1104 sq ft (2BHK+2T) | - |
 | 1238 sq ft (2BHK+2T) | - |
Report Error
Our Picks
- PriceConfigurationPossession
- Current Project
![aura Images for Elevation of Bhandari Aura Images for Elevation of Bhandari Aura]() Bhandari Auraby Bhandari AssociatesBalewadi, PuneData Not Available2,3 BHK Apartment1,104 - 1,915 sq ftJul '16
Bhandari Auraby Bhandari AssociatesBalewadi, PuneData Not Available2,3 BHK Apartment1,104 - 1,915 sq ftJul '16 - Recommended
![Images for Elevation of Kunal Aspiree Images for Elevation of Kunal Aspiree]() Aspireeby Kunal GroupBalewadi, PuneData Not Available2,3 BHK Apartment1,225 - 1,790 sq ftMay '22
Aspireeby Kunal GroupBalewadi, PuneData Not Available2,3 BHK Apartment1,225 - 1,790 sq ftMay '22 - Recommended
![palladio-balewadi-central-phase-1 Elevation Elevation]() Palladio Balewadi Central Phase 1by Vilas Javdekar Eco SheltersBalewadi, Pune₹ 1.60 Cr - ₹ 2.40 Cr3,4 BHK Apartment993 - 1,403 sq ftNov '27
Palladio Balewadi Central Phase 1by Vilas Javdekar Eco SheltersBalewadi, Pune₹ 1.60 Cr - ₹ 2.40 Cr3,4 BHK Apartment993 - 1,403 sq ftNov '27
Bhandari Aura Amenities
- Gymnasium
- Swimming Pool
- Children's play area
- Multipurpose Room
- Rain Water Harvesting
- Security
- Power Backup
- Indoor Games
Bhandari Aura Specifications
Doors
Internal:
Laminated Flush Door
Main:
Decorative Main Door
Flooring
Balcony:
Anti Skid Tiles
Kitchen:
Vitrified Tiles
Living/Dining:
Vitrified Tiles
Master Bedroom:
Vitrified Tiles
Other Bedroom:
Vitrified Tiles
Toilets:
Anti Skid Tiles
Gallery
Bhandari AuraElevation
Bhandari AuraFloor Plans
Bhandari AuraNeighbourhood

Contact NRI Helpdesk on
Whatsapp(Chat Only)
Whatsapp(Chat Only)
+91-96939-69347

Contact Helpdesk on
Whatsapp(Chat Only)
Whatsapp(Chat Only)
+91-96939-69347
About Bhandari Associates

- 41
Years of Experience - 37
Total Projects - 4
Ongoing Projects - RERA ID
Bhandari Associates was established in 1985 and is an ISO 9001:2008 certified company. It is known for building remarkable spaces in and around Pune. The projects constructed by the group are benchmark of quality. The portfolio of Bhandari Associates encompasses real estate properties in both residential and commercial segments. The group also plans to get into constructing luxurious residences, office complex, ITES facility and self-contained township in upcoming areas of Pune. Unique Selling P... read more
Similar Projects
- PT ASSIST
![Images for Elevation of Kunal Aspiree Images for Elevation of Kunal Aspiree]() Kunal Aspireeby Kunal GroupBalewadi, PunePrice on request
Kunal Aspireeby Kunal GroupBalewadi, PunePrice on request - PT ASSIST
![palladio-balewadi-central-phase-1 Elevation palladio-balewadi-central-phase-1 Elevation]() VJ Palladio Balewadi Central Phase 1by Vilas Javdekar Eco SheltersBalewadi, Pune₹ 1.60 Cr - ₹ 2.40 Cr
VJ Palladio Balewadi Central Phase 1by Vilas Javdekar Eco SheltersBalewadi, Pune₹ 1.60 Cr - ₹ 2.40 Cr - PT ASSIST
![palladio-balewadi-central Elevation palladio-balewadi-central Elevation]() VJ Palladio Balewadi Centralby Vilas Javdekar Eco SheltersBalewadi, Pune₹ 1.66 Cr - ₹ 2.38 Cr
VJ Palladio Balewadi Centralby Vilas Javdekar Eco SheltersBalewadi, Pune₹ 1.66 Cr - ₹ 2.38 Cr - PT ASSIST
![codename-riverside-balewadi Elevation codename-riverside-balewadi Elevation]() Meridianby Mantra PropertiesBalewadi, Pune₹ 1.17 Cr - ₹ 2.41 Cr
Meridianby Mantra PropertiesBalewadi, Pune₹ 1.17 Cr - ₹ 2.41 Cr - PT ASSIST
![estrella-45 Elevation estrella-45 Elevation]() Osian Diya Estrella 45by Osian Diya DevelopersBalewadi, Pune₹ 94.28 L - ₹ 1.33 Cr
Osian Diya Estrella 45by Osian Diya DevelopersBalewadi, Pune₹ 94.28 L - ₹ 1.33 Cr
Discuss about Bhandari Aura
comment
Disclaimer
PropTiger.com is not marketing this real estate project (“Project”) and is not acting on behalf of the developer of this Project. The Project has been displayed for information purposes only. The information displayed here is not provided by the developer and hence shall not be construed as an offer for sale or an advertisement for sale by PropTiger.com or by the developer.
The information and data published herein with respect to this Project are collected from publicly available sources. PropTiger.com does not validate or confirm the veracity of the information or guarantee its authenticity or the compliance of the Project with applicable law in particular the Real Estate (Regulation and Development) Act, 2016 (“Act”). Read Disclaimer
The information and data published herein with respect to this Project are collected from publicly available sources. PropTiger.com does not validate or confirm the veracity of the information or guarantee its authenticity or the compliance of the Project with applicable law in particular the Real Estate (Regulation and Development) Act, 2016 (“Act”). Read Disclaimer






























