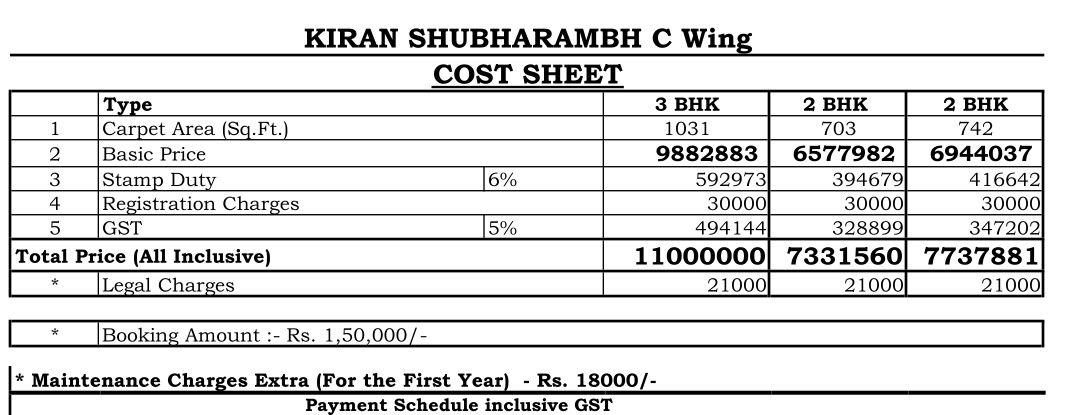- Total Projects21
- Ongoing Projects7
Our core team comprises of dedicated workforce including architects, civil engineers, marketing professionals, planners and financial experts. Committed to honesty, integrity, teamwork, openness and trust, all are directed to achieve qualitative superiority. With more than Two decades of experience in real estate and building construction field, Kiran Creators has completed several housing ventures within Pune. All our projects are designed precisely to meet the customers needs, and at times eve...
View more




