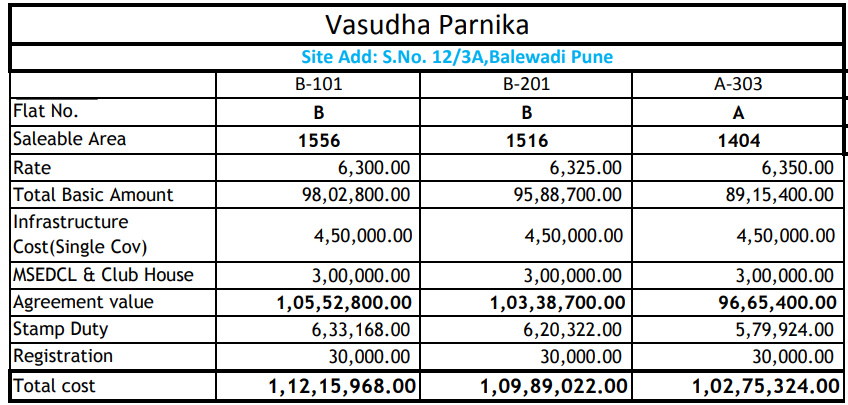


- Possession Start DateApr'15
- StatusCompleted
- Total Area2 Acres
- Total Launched apartments56
- Launch DateSep'12
- AvailabilityResale
- RERA ID.
Salient Features
- Mitcon Institute Of Management (0.9 Km) Away
- CM International School (0.9 Km) Away
- Pict Model School (1.5 Km) Away
- Pict Model School (1.5 Km) Away
- National Insurance Academy (1.1 Km) Away
More about Vasudha Parnika
Vasudha Parnika in Baner, Pune is offering delightful apartments. Baner is a suburb of Pune situated towards the city's west near the Baner-Pashan Biodiversity Park. The apartments are ready to be moved into and the apartments are available both through the builder as well as via resale. Several amenities are present for the community, including a gymnasium, swimming pool, multipurpose room, rainwater harvesting, childrens play area, club house, and round the clock security, amongst others. The ...View more
![HDFC (5244) HDFC (5244)]()
![Axis Bank Axis Bank]()
![PNB Housing PNB Housing]()
![Indiabulls Indiabulls]()
![Citibank Citibank]()
![DHFL DHFL]()
![L&T Housing (DSA_LOSOT) L&T Housing (DSA_LOSOT)]()
![IIFL IIFL]()
- + 3 more banksshow less
Project Specifications
- 2 BHK
- 3 BHK
- Gymnasium
- Swimming Pool
- Children's play area
- Club House
- Multipurpose Room
- Rain Water Harvesting
- With Security Cabin
- 24 X 7 Security
- Power Backup
- Table Tennis & Carom
- Amphitheater
- Gated Community
- Jogging Track
- Car Parking
- Lift Available
- Vaastu Compliant
- Community Hall
- Fire Fighting System
- Landscape Garden and Tree Planting
- Entrance Lobby
- Party Lawn
- Central Cooling System
- Water Supply
- Water Softner Plant
- Garbage Disposal
- Internal Roads & Footpaths
- Grade A Building
- Solar Water Heating
Vasudha Parnika Gallery
Payment Plans

About Vasudha

- Years of experience27
- Total Projects8
- Ongoing Projects0































