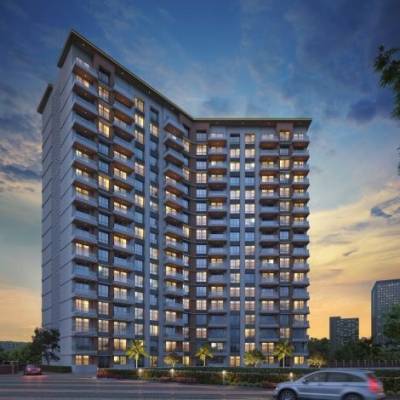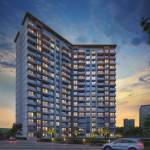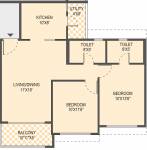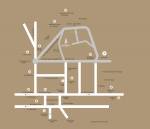
30 Photos
PROJECT RERA ID : P52100029056
Bramha Skycity Phase III

₹ 74.99 L - ₹ 92.55 L
Builder Price
See inclusions
2, 3 BHK
Apartment
786 - 970 sq ft
Carpet Area
Project Location
Dhanori, Pune
Overview
- Apr'26Possession Start Date
- Under ConstructionStatus
- 15.5 AcresTotal Area
- 96Total Launched apartments
- Sep'22Launch Date
- New and ResaleAvailability
Salient Features
- Energy management is encouraged for sustainability.
- Amenities include a salon, card room, conference room, barbecue area, and sauna.
- Amenities feature a volleyball court, cricket pitch, skating rink, beach volleyball court, and gym.
- Pune International Airport is located 2.4 km away.
- Proxima International School is situated 2.5 km away.
- Harsh Hospital is located 4.3 km away.
More about Bramha Skycity Phase III
No matter how tired or lethargic you feel, 30+ modern lifestyle amenities at Kosmic Kourtyard, Phase-3 by Triaa Housing, will reinvigorate your body, mind, and soul. Be it kids, seniors, or you, this bundle of joy called amenities delights everyone in your family. Go ahead and lose yourself to the happening life with one of the most spacious 3 & 2 BHK in Wagholi at Kosmic Kourtyard.
Bramha Skycity Phase III Floor Plans
Report Error
Our Picks
- PriceConfigurationPossession
- Current Project
![Elevation]() Bramha Skycity Phase IIIby Bramha RealtyDhanori, Pune₹ 74.99 L - ₹ 92.55 L2,3 BHK Apartment786 - 970 sq ftApr '26
Bramha Skycity Phase IIIby Bramha RealtyDhanori, Pune₹ 74.99 L - ₹ 92.55 L2,3 BHK Apartment786 - 970 sq ftApr '26 - Recommended
![viva-city Elevation Elevation]() Viva Cityby Kohinoor Group PuneDhanori, Pune₹ 57.13 L - ₹ 1.21 Cr1,2,3 BHK Apartment548 - 1,157 sq ftDec '26
Viva Cityby Kohinoor Group PuneDhanori, Pune₹ 57.13 L - ₹ 1.21 Cr1,2,3 BHK Apartment548 - 1,157 sq ftDec '26 - Recommended
![satyam-rajyog Images for Elevation of Sankla Satyam Rajyog Images for Elevation of Sankla Satyam Rajyog]() Satyam Rajyogby Sankla BuildcoonDhanori, Pune₹ 57.13 L - ₹ 1.21 Cr1,2,3 BHK Apartment476 - 1,341 sq ftNov '19
Satyam Rajyogby Sankla BuildcoonDhanori, Pune₹ 57.13 L - ₹ 1.21 Cr1,2,3 BHK Apartment476 - 1,341 sq ftNov '19
Bramha Skycity Phase III Amenities
- Club House
- Swimming Pool
- Gymnasium
- Closed Car Parking
- 24X7 Water Supply
- Fire Fighting System
- Internal Roads
- Sewerage (Chamber, Lines, Septic Tank , STP)
Bramha Skycity Phase III Specifications
Flooring
Balcony:
Vitrified Tiles
Kitchen:
Floor Vitrified tiles
Living/Dining:
Vitrified Tiles
Master Bedroom:
Double Charge Vitrified Tiles
Toilets:
Vitrified Tiles
Other Bedroom:
Vitrified Tiles 2x2
Walls
Exterior:
Acrylic Emulsion Paint
Interior:
Acrylic Paint
Toilets:
Ceramic Tiles Dado
Kitchen:
Ceramic Tiles Dado
Gallery
Bramha Skycity Phase IIIElevation
Bramha Skycity Phase IIIVideos
Bramha Skycity Phase IIIAmenities
Bramha Skycity Phase IIIFloor Plans
Bramha Skycity Phase IIINeighbourhood
Bramha Skycity Phase IIIConstruction Updates
Bramha Skycity Phase IIIOthers
Payment Plans


Contact NRI Helpdesk on
Whatsapp(Chat Only)
Whatsapp(Chat Only)
+91-96939-69347

Contact Helpdesk on
Whatsapp(Chat Only)
Whatsapp(Chat Only)
+91-96939-69347
About Bramha Realty

- 45
Years of Experience - 8
Total Projects - 3
Ongoing Projects - RERA ID
Similar Projects
- PT ASSIST
![viva-city Elevation viva-city Elevation]() Kohinoor Viva Cityby Kohinoor Group PuneDhanori, Pune₹ 57.13 L - ₹ 1.21 Cr
Kohinoor Viva Cityby Kohinoor Group PuneDhanori, Pune₹ 57.13 L - ₹ 1.21 Cr - PT ASSIST
![satyam-rajyog Images for Elevation of Sankla Satyam Rajyog satyam-rajyog Images for Elevation of Sankla Satyam Rajyog]() Sankla Satyam Rajyogby Sankla BuildcoonDhanori, PunePrice on request
Sankla Satyam Rajyogby Sankla BuildcoonDhanori, PunePrice on request - PT ASSIST
![yash-gracia-e-wing Elevation yash-gracia-e-wing Elevation]() Yash Grecia E Wingby Yash Builders And PromotersDhanori, Pune₹ 63.81 L
Yash Grecia E Wingby Yash Builders And PromotersDhanori, Pune₹ 63.81 L - PT ASSIST
![kohinoor-viva-pixel-phase-2 Elevation kohinoor-viva-pixel-phase-2 Elevation]() Kohinoor Viva Pixel Phase 2by Kohinoor Group PuneDhanori, Pune₹ 67.37 L - ₹ 92.96 L
Kohinoor Viva Pixel Phase 2by Kohinoor Group PuneDhanori, Pune₹ 67.37 L - ₹ 92.96 L - PT ASSIST
![Project Image Project Image]() Pristine iLife Dhanoriby Pristine DevelopersDhanori, PunePrice on request
Pristine iLife Dhanoriby Pristine DevelopersDhanori, PunePrice on request
Discuss about Bramha Skycity Phase III
comment
Disclaimer
PropTiger.com is not marketing this real estate project (“Project”) and is not acting on behalf of the developer of this Project. The Project has been displayed for information purposes only. The information displayed here is not provided by the developer and hence shall not be construed as an offer for sale or an advertisement for sale by PropTiger.com or by the developer.
The information and data published herein with respect to this Project are collected from publicly available sources. PropTiger.com does not validate or confirm the veracity of the information or guarantee its authenticity or the compliance of the Project with applicable law in particular the Real Estate (Regulation and Development) Act, 2016 (“Act”). Read Disclaimer
The information and data published herein with respect to this Project are collected from publicly available sources. PropTiger.com does not validate or confirm the veracity of the information or guarantee its authenticity or the compliance of the Project with applicable law in particular the Real Estate (Regulation and Development) Act, 2016 (“Act”). Read Disclaimer









































