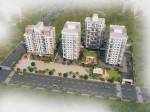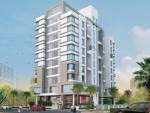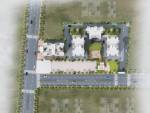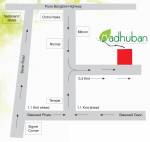
4 Photos
PROJECT RERA ID : P52100011669
661 sq ft 2 BHK 2T Apartment in Kakkad Developments Madhuban D Wing
Price on request
Project Location
Balewadi, Pune
Basic Details
Amenities23
Specifications
Property Specifications
- CompletedStatus
- Feb'18Possession Start Date
- 24Total Launched apartments
- Jan'11Launch Date
- ResaleAvailability
.
Approved for Home loans from following banks
![HDFC (5244) HDFC (5244)]()
![Axis Bank Axis Bank]()
![PNB Housing PNB Housing]()
![Indiabulls Indiabulls]()
![Citibank Citibank]()
![DHFL DHFL]()
![L&T Housing (DSA_LOSOT) L&T Housing (DSA_LOSOT)]()
![IIFL IIFL]()
- + 3 more banksshow less
Price & Floorplan
2BHK+2T (661.44 sq ft)
Price On Request

- 2 Bathrooms
- 2 Bedrooms
- 661 sqft
carpet area
property size here is carpet area. Built-up area is now available
Report Error
Gallery
Kakkad Madhuban D WingElevation
Kakkad Madhuban D WingFloor Plans
Kakkad Madhuban D WingNeighbourhood
Other properties in Kakkad Developments Madhuban D Wing
- 2 BHK
- 3 BHK

Contact NRI Helpdesk on
Whatsapp(Chat Only)
Whatsapp(Chat Only)
+91-96939-69347

Contact Helpdesk on
Whatsapp(Chat Only)
Whatsapp(Chat Only)
+91-96939-69347
About Kakkad Developments

- 39
Years of Experience - 11
Total Projects - 6
Ongoing Projects - RERA ID
We are one of the rapidly growing Construction Company in Pune We have commenced activities way back in 1986. We have established vast & effective project in the different name and concern. We have successfully completed various types of projects like Hospital; Factory shed building, college building, school building, Pharmaceutical industries and residential building. Our client includes Sadhu Vaswani Mission, Emcure Pharmaceuticals Ltd. Krishnamurti Foundation, PICT, College, Pride Hotel,.... read more
Similar Properties
- PT ASSIST
![Project Image Project Image]() AK 1BHK+1T (629 sq ft)by AK Surana DevelopersBalewadi, PunePrice on request
AK 1BHK+1T (629 sq ft)by AK Surana DevelopersBalewadi, PunePrice on request - PT ASSIST
![Project Image Project Image]() Reputed Builder 2BHK+2Tby Reputed BuilderBalewadi, PunePrice on request
Reputed Builder 2BHK+2Tby Reputed BuilderBalewadi, PunePrice on request - PT ASSIST
![Project Image Project Image]() Reputed Builder 3BHK+3Tby Reputed BuilderBalewadi, PunePrice on request
Reputed Builder 3BHK+3Tby Reputed BuilderBalewadi, PunePrice on request - PT ASSIST
![Project Image Project Image]() Rachana 2BHK+2Tby Rachana LifestyleS. No. 128, Baner, PunePrice on request
Rachana 2BHK+2Tby Rachana LifestyleS. No. 128, Baner, PunePrice on request - PT ASSIST
![Project Image Project Image]() Rachana 3BHK+3Tby Rachana LifestyleS. No. 128, Baner, PunePrice on request
Rachana 3BHK+3Tby Rachana LifestyleS. No. 128, Baner, PunePrice on request
Discuss about Kakkad Madhuban D Wing
comment
Disclaimer
PropTiger.com is not marketing this real estate project (“Project”) and is not acting on behalf of the developer of this Project. The Project has been displayed for information purposes only. The information displayed here is not provided by the developer and hence shall not be construed as an offer for sale or an advertisement for sale by PropTiger.com or by the developer.
The information and data published herein with respect to this Project are collected from publicly available sources. PropTiger.com does not validate or confirm the veracity of the information or guarantee its authenticity or the compliance of the Project with applicable law in particular the Real Estate (Regulation and Development) Act, 2016 (“Act”). Read Disclaimer
The information and data published herein with respect to this Project are collected from publicly available sources. PropTiger.com does not validate or confirm the veracity of the information or guarantee its authenticity or the compliance of the Project with applicable law in particular the Real Estate (Regulation and Development) Act, 2016 (“Act”). Read Disclaimer













