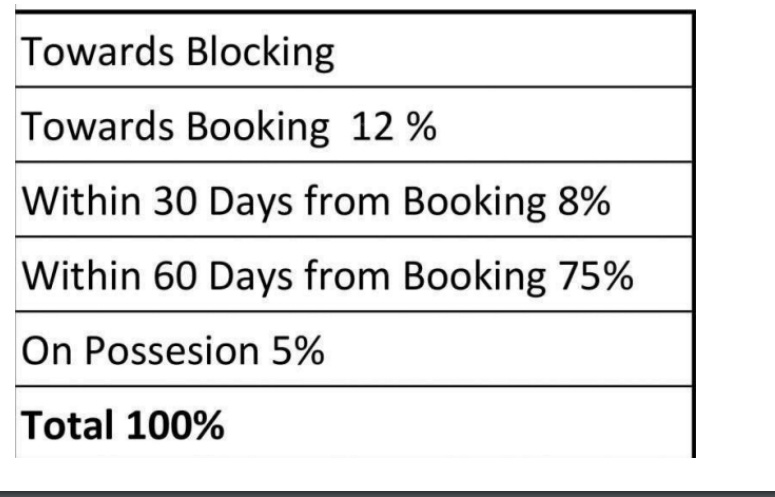
21 Photos
PROJECT RERA ID : P52100052559
705 sq ft 2 BHK 2T Apartment in Mahindra Lifespace Happinest Tathawade Phase 3
₹ 77.07 L
See inclusions
Project Location
Tathawade, Pune
Basic Details
Amenities36
Specifications
Property Specifications
- Under ConstructionStatus
- Nov'27Possession Start Date
- 2.14 AcresTotal Area
- 321Total Launched apartments
- Sep'23Launch Date
- NewAvailability
Salient Features
- Lotus Business is just 1 KM away
- Pimpri Chinchwad is just 4 km away
- Close to many important locations like Bhumkar Chowk, Dange Chowk and Wakad
- Lifestyle malls like Phoenix Market City and Nawu are coming up in the area
Life involves playing multiple roles and embodying various likes, passions, aspirations, needs, dreams, and desires. Since you are a fusion of many things, your home should reflect the same idea. Mahindra Happinest Tathawade offers India's first-ever fusion homes with higher P.S.I. These homes cater to your complex and ever-changing needs while allowing you to express yourself without any compromise. Experience the simplicity of life in a home that mirrors your identity. At Mahindra Happinest Ta...more
Approved for Home loans from following banks
![HDFC (5244) HDFC (5244)]()
![SBI - DEL02592587P SBI - DEL02592587P]()
![Axis Bank Axis Bank]()
![PNB Housing PNB Housing]()
- LIC Housing Finance
Payment Plans

Price & Floorplan
2BHK+2T (705 sq ft)
₹ 77.07 L
See Price Inclusions

2D
- 2 Bathrooms
- 2 Bedrooms
- 705 sqft
carpet area
property size here is carpet area. Built-up area is now available
Report Error
Gallery
Mahindra Happinest Tathawade Phase 3Elevation
Mahindra Happinest Tathawade Phase 3Videos
Mahindra Happinest Tathawade Phase 3Amenities
Mahindra Happinest Tathawade Phase 3Floor Plans
Mahindra Happinest Tathawade Phase 3Neighbourhood
Mahindra Happinest Tathawade Phase 3Construction Updates
Mahindra Happinest Tathawade Phase 3Others
Home Loan & EMI Calculator
Select a unit
Loan Amount( ₹ )
Loan Tenure(in Yrs)
Interest Rate (p.a.)
Monthly EMI: ₹ 0
Apply Homeloan
Other properties in Mahindra Lifespace Happinest Tathawade Phase 3
- 2 BHK

Contact NRI Helpdesk on
Whatsapp(Chat Only)
Whatsapp(Chat Only)
+91-96939-69347

Contact Helpdesk on
Whatsapp(Chat Only)
Whatsapp(Chat Only)
+91-96939-69347
About Mahindra Lifespace

- 31
Years of Experience - 157
Total Projects - 73
Ongoing Projects - RERA ID
Similar Properties
- PT ASSIST
![Project Image Project Image]() Lodha 1BHK+1T (702 sq ft)by Lodha GroupOpp MCA Cricket Stadium, Off Pune-Mumbai Expressway, Gahunje₹ 75.95 L
Lodha 1BHK+1T (702 sq ft)by Lodha GroupOpp MCA Cricket Stadium, Off Pune-Mumbai Expressway, Gahunje₹ 75.95 L - PT ASSIST
![Project Image Project Image]() Kolte Patil 2BHK+2T (692 sq ft)by Kolte Patil DevelopersPlot No. 74 Part, At Marunji, Mulshi, Hinjewadi₹ 86.21 L
Kolte Patil 2BHK+2T (692 sq ft)by Kolte Patil DevelopersPlot No. 74 Part, At Marunji, Mulshi, Hinjewadi₹ 86.21 L - PT ASSIST
![Project Image Project Image]() Kolte Patil 3BHK+3T (822.04 sq ft)by Kolte Patil DevelopersPlot No. 74 Part, At Marunji, Mulshi, Hinjewadi₹ 1.02 Cr
Kolte Patil 3BHK+3T (822.04 sq ft)by Kolte Patil DevelopersPlot No. 74 Part, At Marunji, Mulshi, Hinjewadi₹ 1.02 Cr - PT ASSIST
![Project Image Project Image]() Sara 1BHK+1T (432.82 sq ft)by Sara BuildersPlot No. 11/1 At Punawale, Mulshi, TathawadePrice on request
Sara 1BHK+1T (432.82 sq ft)by Sara BuildersPlot No. 11/1 At Punawale, Mulshi, TathawadePrice on request - PT ASSIST
![Project Image Project Image]() Sara 1BHK+1T (359.95 sq ft)by Sara BuildersPlot No 11/1, At Punawale, Mulshi,Tathawade, PunePrice on request
Sara 1BHK+1T (359.95 sq ft)by Sara BuildersPlot No 11/1, At Punawale, Mulshi,Tathawade, PunePrice on request
Discuss about Mahindra Happinest Tathawade Phase 3
comment
Disclaimer
PropTiger.com is not marketing this real estate project (“Project”) and is not acting on behalf of the developer of this Project. The Project has been displayed for information purposes only. The information displayed here is not provided by the developer and hence shall not be construed as an offer for sale or an advertisement for sale by PropTiger.com or by the developer.
The information and data published herein with respect to this Project are collected from publicly available sources. PropTiger.com does not validate or confirm the veracity of the information or guarantee its authenticity or the compliance of the Project with applicable law in particular the Real Estate (Regulation and Development) Act, 2016 (“Act”). Read Disclaimer
The information and data published herein with respect to this Project are collected from publicly available sources. PropTiger.com does not validate or confirm the veracity of the information or guarantee its authenticity or the compliance of the Project with applicable law in particular the Real Estate (Regulation and Development) Act, 2016 (“Act”). Read Disclaimer































