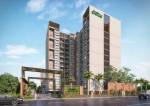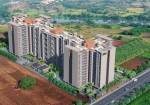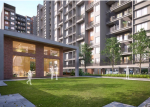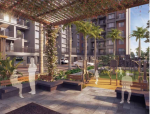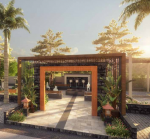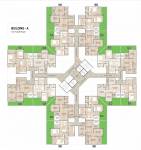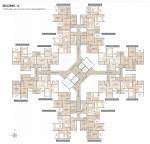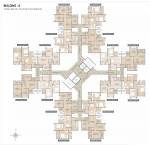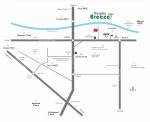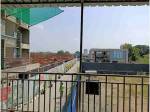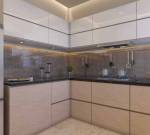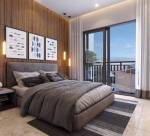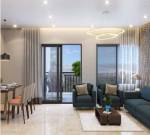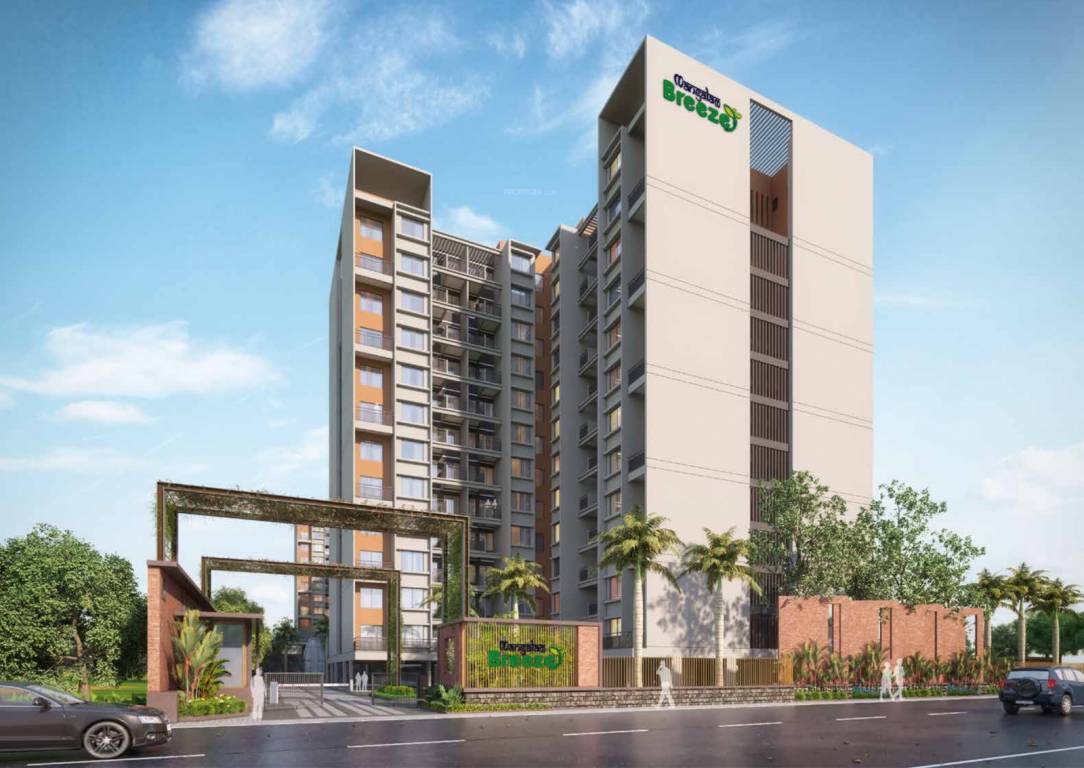
26 Photos
PROJECT RERA ID : P52100026808
845 sq ft 3 BHK 3T Apartment in Mangalam Realty Breeze
₹ 63.71 L
See inclusions
- 2 BHK sq ft₹ 60.55 L
- 2 BHK sq ft₹ 37.15 L
- 2 BHK sq ft₹ 45.74 L
- 3 BHK sq ft₹ 51.65 L
- 1 BHK sq ft₹ 36.21 L
- 2 BHK sq ft₹ 44.41 L
- 2 BHK sq ft₹ 52.25 L
- 2 BHK sq ft₹ 54.44 L
- 2 BHK sq ft₹ 41.62 L
- 2 BHK sq ft₹ 45.99 L
- 2 BHK sq ft₹ 48.11 L
- 2 BHK sq ft₹ 49.39 L
- 2 BHK sq ft₹ 51.57 L
- 2 BHK sq ft₹ 40.42 L
- 3 BHK sq ft₹ 62.88 L
- 3 BHK sq ft₹ 63.56 L
- 3 BHK sq ft₹ 63.71 L
- 3 BHK sq ft₹ 66.05 L
- 3 BHK sq ft₹ 66.73 L
- 1 BHK sq ft₹ 30.01 L
- 2 BHK sq ft₹ 37.25 L
- 2 BHK sq ft₹ 41.47 L
- 2 BHK sq ft₹ 43.35 L
- 2 BHK sq ft₹ 43.88 L
- 3 BHK sq ft₹ 53.76 L
- 3 BHK sq ft₹ 53.99 L
Project Location
Alandi, Pune
Basic Details
Amenities45
Specifications
Property Specifications
- Under ConstructionStatus
- May'26Possession Start Date
- 3.15 AcresTotal Area
- 244Total Launched apartments
- Nov'20Launch Date
- ResaleAvailability
Salient Features
- The project features a Temple, Car Wash Area, Sun Deck, Jacuzzi, Multipurpose Room, Party Lawn, and School
- Amenities include a Swimming Pool, Gymnasium, Jogging Track, and Children's Play Area
- DnyanBhakti International School is 2 km away
- Aditya International School is 3 km away
- Shree Multispecialty Hospital Moshi - Unit 2 is 2.4 km away
Payment Plans
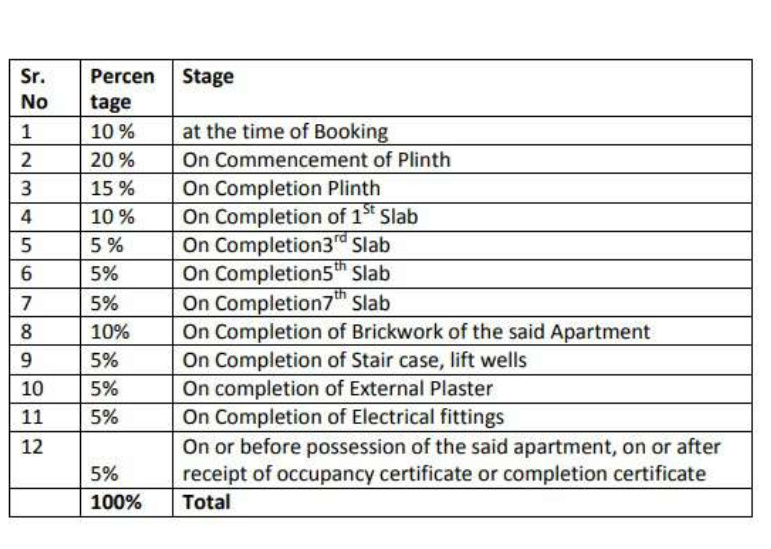
Price & Floorplan
3BHK+3T (845 sq ft)
₹ 63.71 L
See Price Inclusions

- 3 Bathrooms
- 3 Bedrooms
- 845 sqft
carpet area
property size here is carpet area. Built-up area is now available
Report Error
Gallery
BreezeElevation
BreezeVideos
BreezeAmenities
BreezeFloor Plans
BreezeNeighbourhood
BreezeConstruction Updates
BreezeOthers
Other properties in Mangalam Realty Breeze
- 1 BHK
- 2 BHK
- 3 BHK

Contact NRI Helpdesk on
Whatsapp(Chat Only)
Whatsapp(Chat Only)
+91-96939-69347

Contact Helpdesk on
Whatsapp(Chat Only)
Whatsapp(Chat Only)
+91-96939-69347
About Mangalam Realty

- 3
Total Projects - 3
Ongoing Projects - RERA ID
Similar Properties
- PT ASSIST
![Project Image Project Image]() Pioneer 1BHK+1T (315.17 sq ft)by Pioneer DevelopersSr.No. 172, Dudulgaon, Alandi₹ 22.33 L
Pioneer 1BHK+1T (315.17 sq ft)by Pioneer DevelopersSr.No. 172, Dudulgaon, Alandi₹ 22.33 L - PT ASSIST
![Project Image Project Image]() Venture 2BHK+2T (877 sq ft)by Venture GroupOpp. Petrol Pump, Dehu Alandi Road, PunePrice on request
Venture 2BHK+2T (877 sq ft)by Venture GroupOpp. Petrol Pump, Dehu Alandi Road, PunePrice on request - PT ASSIST
![Project Image Project Image]() Mantra 2BHK+2T (726 sq ft)by Mantra PropertiesGate No.167, 168 and 171 P, ChimbaliPrice on request
Mantra 2BHK+2T (726 sq ft)by Mantra PropertiesGate No.167, 168 and 171 P, ChimbaliPrice on request - PT ASSIST
![Project Image Project Image]() Arihant 2BHK+2T (910 sq ft)by Arihant PropertiesAlandi, PunePrice on request
Arihant 2BHK+2T (910 sq ft)by Arihant PropertiesAlandi, PunePrice on request - PT ASSIST
![Project Image Project Image]() Lunkad 2BHK+2T (900 sq ft)by Lunkad BuilderS.No. 381, Tajane Mala, Charholi, Near Balaji Temple, Alandi, PunePrice on request
Lunkad 2BHK+2T (900 sq ft)by Lunkad BuilderS.No. 381, Tajane Mala, Charholi, Near Balaji Temple, Alandi, PunePrice on request
Discuss about Breeze
comment
Disclaimer
PropTiger.com is not marketing this real estate project (“Project”) and is not acting on behalf of the developer of this Project. The Project has been displayed for information purposes only. The information displayed here is not provided by the developer and hence shall not be construed as an offer for sale or an advertisement for sale by PropTiger.com or by the developer.
The information and data published herein with respect to this Project are collected from publicly available sources. PropTiger.com does not validate or confirm the veracity of the information or guarantee its authenticity or the compliance of the Project with applicable law in particular the Real Estate (Regulation and Development) Act, 2016 (“Act”). Read Disclaimer
The information and data published herein with respect to this Project are collected from publicly available sources. PropTiger.com does not validate or confirm the veracity of the information or guarantee its authenticity or the compliance of the Project with applicable law in particular the Real Estate (Regulation and Development) Act, 2016 (“Act”). Read Disclaimer
