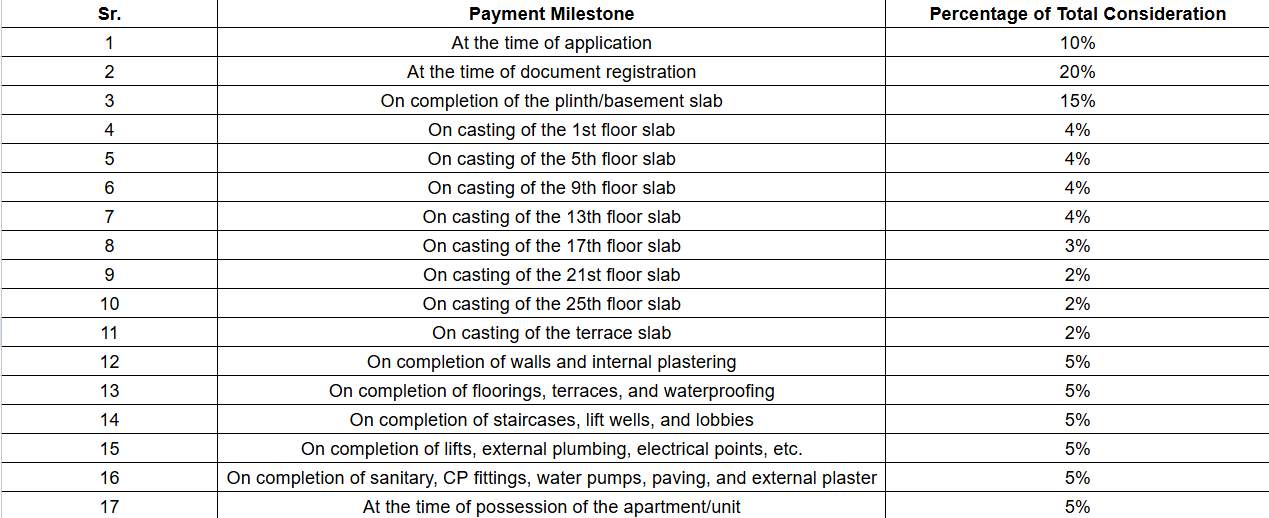
PROJECT RERA ID : P52100051235, P52100051235
1213 sq ft 3 BHK 3T Apartment in Nyati Group Emeraldby Nyati Group
₹ 1.70 Cr
See inclusions
Project Location
Baner, Pune
Basic Details
Amenities25
Specifications
Property Specifications
- Under ConstructionStatus
- Jul'28Possession Start Date
- 15 AcresTotal Area
- 92Total Launched apartments
- Jun'23Launch Date
- NewAvailability
Salient Features
- Lavish high-rise towers with a huge dedicated amenity area in the center
- Each apartment has a breathtaking view of either the highway and greens or the perfectly curated amenity area
- Strategically located in Baner, providing a formidable gateway bridging 2 Megacities, Mumbai and Pune.
- 4km from DAV Public School and 1.8km from Westside Mall, Baner
Nyati Emerald is a distinguished offering of residential and commercial. Project located amidst Pune’s prime area of Baner.
Nyati Emerald offers delightful lavish 2 and 3-bed residences within a 14-acre development with a 3.28-acre car-free podium area.
The project boasts 30+ modern lifestyle amenities that are designed for every age group in the family. A commercial block at the front ensures easy accessibility to daily necessities.
Payment Plans

Price & Floorplan
3BHK+3T (1,213 sq ft)
₹ 1.70 Cr
See Price Inclusions

2D
- 3 Bathrooms
- 3 Bedrooms
- 1213 sqft
carpet area
property size here is carpet area. Built-up area is now available
Report Error
Gallery
Nyati EmeraldElevation
Nyati EmeraldVideos
Nyati EmeraldAmenities
Nyati EmeraldFloor Plans
Nyati EmeraldConstruction Updates
Nyati EmeraldOthers
Home Loan & EMI Calculator
Select a unit
Loan Amount( ₹ )
Loan Tenure(in Yrs)
Interest Rate (p.a.)
Monthly EMI: ₹ 0
Apply Homeloan

Contact NRI Helpdesk on
Whatsapp(Chat Only)
Whatsapp(Chat Only)
+91-96939-69347

Contact Helpdesk on
Whatsapp(Chat Only)
Whatsapp(Chat Only)
+91-96939-69347
About Nyati Group

- 68
Total Projects - 30
Ongoing Projects - RERA ID
Nyati Group is a reputed firm diversified into building homes and spaces for work and leisure. The Group believes in creating landmark projects utilizing all its resources to the fullest meeting the dream of customers. Nyati Builders Private Limited is a part of Nyati Group Private Limited. Be it IT, residential or commercial sector, Nyati focuses on every minute details of project constructions to ensure perfection. The Group further diversifies into the hospitality business as Nyati Hotels and... read more
Similar Properties
- PT ASSIST
![Project Image Project Image]() Kalpataru 3BHK+3T (1,305.62 sq ft)by Kalpataru GroupPlot No. S.No 12 Part Of Village Baner, Haveli, Baner₹ 1.85 Cr
Kalpataru 3BHK+3T (1,305.62 sq ft)by Kalpataru GroupPlot No. S.No 12 Part Of Village Baner, Haveli, Baner₹ 1.85 Cr - PT ASSIST
![Project Image Project Image]() Kundan 3BHK+2T (1,035 sq ft)by Kundan Spaces LLPSr. No. 30/1, Near Vibgyor School, Behind Mercedes-Benz showroom, Baner Annex, Near Sus, PunePrice on request
Kundan 3BHK+2T (1,035 sq ft)by Kundan Spaces LLPSr. No. 30/1, Near Vibgyor School, Behind Mercedes-Benz showroom, Baner Annex, Near Sus, PunePrice on request - PT ASSIST
![Project Image Project Image]() Rachana 3BHK+3T (872.09 sq ft)by Rachana LifestylePart Of 42, 43 And 44, Mulshi, Sus, PunePrice on request
Rachana 3BHK+3T (872.09 sq ft)by Rachana LifestylePart Of 42, 43 And 44, Mulshi, Sus, PunePrice on request - PT ASSIST
![Project Image Project Image]() Rachana 2BHK+2T (715.91 sq ft)by Rachana LifestylePart Of 42, 43 And 44, Mulshi, Sus, PunePrice on request
Rachana 2BHK+2T (715.91 sq ft)by Rachana LifestylePart Of 42, 43 And 44, Mulshi, Sus, PunePrice on request - PT ASSIST
![Project Image Project Image]() Puraniks 1BHK+1T (374 sq ft)by Puranik BuildersPlot No. 12/16 Pt And 12/17 Pt At Mahalunge, Mulshi, BanerPrice on request
Puraniks 1BHK+1T (374 sq ft)by Puranik BuildersPlot No. 12/16 Pt And 12/17 Pt At Mahalunge, Mulshi, BanerPrice on request
Discuss about Nyati Emerald
comment
Disclaimer
PropTiger.com is not marketing this real estate project (“Project”) and is not acting on behalf of the developer of this Project. The Project has been displayed for information purposes only. The information displayed here is not provided by the developer and hence shall not be construed as an offer for sale or an advertisement for sale by PropTiger.com or by the developer.
The information and data published herein with respect to this Project are collected from publicly available sources. PropTiger.com does not validate or confirm the veracity of the information or guarantee its authenticity or the compliance of the Project with applicable law in particular the Real Estate (Regulation and Development) Act, 2016 (“Act”). Read Disclaimer
The information and data published herein with respect to this Project are collected from publicly available sources. PropTiger.com does not validate or confirm the veracity of the information or guarantee its authenticity or the compliance of the Project with applicable law in particular the Real Estate (Regulation and Development) Act, 2016 (“Act”). Read Disclaimer


































