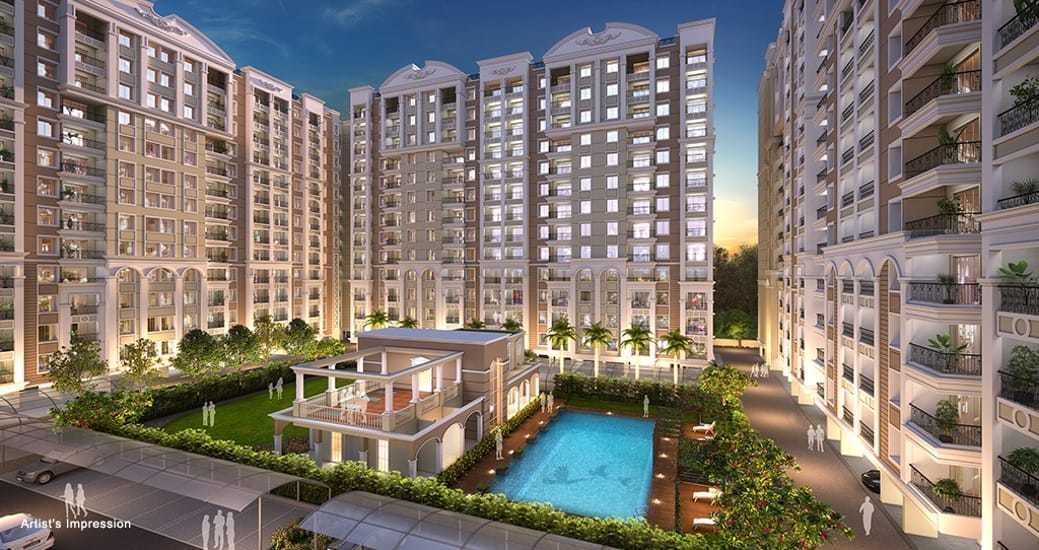
PROJECT RERA ID : P52100035037
393 sq ft 1 BHK 1T Apartment in Nyati Group Era IIby Nyati Group
₹ 37.63 L
See inclusions
Project Location
Dhanori, Pune
Basic Details
Amenities31
Specifications
Property Specifications
- Under ConstructionStatus
- Feb'25Possession Start Date
- 0.94 AcresTotal Area
- Apr'22Launch Date
- New and ResaleAvailability
Payment Plans

Price & Floorplan
1BHK+1T (392.56 sq ft)
₹ 37.63 L
See Price Inclusions
- 1 Bathroom
- 1 Bedroom
- 393 sqft
carpet area
property size here is carpet area. Built-up area is now available
Report Error
Gallery
Nyati Era IIElevation
Nyati Era IIVideos
Nyati Era IIAmenities
Nyati Era IIFloor Plans
Nyati Era IINeighbourhood
Nyati Era IIOthers
Home Loan & EMI Calculator
Select a unit
Loan Amount( ₹ )
Loan Tenure(in Yrs)
Interest Rate (p.a.)
Monthly EMI: ₹ 0
Apply Homeloan

Contact NRI Helpdesk on
Whatsapp(Chat Only)
Whatsapp(Chat Only)
+91-96939-69347

Contact Helpdesk on
Whatsapp(Chat Only)
Whatsapp(Chat Only)
+91-96939-69347
About Nyati Group

- 75
Total Projects - 33
Ongoing Projects - RERA ID
Nyati Group is a reputed firm diversified into building homes and spaces for work and leisure. The Group believes in creating landmark projects utilizing all its resources to the fullest meeting the dream of customers. Nyati Builders Private Limited is a part of Nyati Group Private Limited. Be it IT, residential or commercial sector, Nyati focuses on every minute details of project constructions to ensure perfection. The Group further diversifies into the hospitality business as Nyati Hotels and... read more
Similar Properties
- PT ASSIST
![Project Image Project Image]() Kishor 1BHK+1T (366.08 sq ft)by Kishor Baburao HandeA 26, Pune (M Corp.), Near Dhanori, PunePrice on request
Kishor 1BHK+1T (366.08 sq ft)by Kishor Baburao HandeA 26, Pune (M Corp.), Near Dhanori, PunePrice on request - PT ASSIST
![Project Image Project Image]() DSP 1BHK+1T (365.43 sq ft)by DSP DevelopersDhanoriPrice on request
DSP 1BHK+1T (365.43 sq ft)by DSP DevelopersDhanoriPrice on request - PT ASSIST
![Project Image Project Image]() Excellaa 2BHK+2T (468.23 sq ft)by Excellaa RealtySr. No. 5/25, Next To Sahara City, DhanoriPrice on request
Excellaa 2BHK+2T (468.23 sq ft)by Excellaa RealtySr. No. 5/25, Next To Sahara City, DhanoriPrice on request - PT ASSIST
![Project Image Project Image]() Maple 2BHK+2T (431.42 sq ft)by MaplePlot No. 1 Hissa No 3 And Others At Fsouth, Haveli, Lohegaon, PunePrice on request
Maple 2BHK+2T (431.42 sq ft)by MaplePlot No. 1 Hissa No 3 And Others At Fsouth, Haveli, Lohegaon, PunePrice on request - PT ASSIST
![Project Image Project Image]() Chandan 1BHK+1T (485.24 sq ft)by Chandan ConstructionsLohegaonPrice on request
Chandan 1BHK+1T (485.24 sq ft)by Chandan ConstructionsLohegaonPrice on request
Discuss about Nyati Era II
comment
Disclaimer
PropTiger.com is not marketing this real estate project (“Project”) and is not acting on behalf of the developer of this Project. The Project has been displayed for information purposes only. The information displayed here is not provided by the developer and hence shall not be construed as an offer for sale or an advertisement for sale by PropTiger.com or by the developer.
The information and data published herein with respect to this Project are collected from publicly available sources. PropTiger.com does not validate or confirm the veracity of the information or guarantee its authenticity or the compliance of the Project with applicable law in particular the Real Estate (Regulation and Development) Act, 2016 (“Act”). Read Disclaimer
The information and data published herein with respect to this Project are collected from publicly available sources. PropTiger.com does not validate or confirm the veracity of the information or guarantee its authenticity or the compliance of the Project with applicable law in particular the Real Estate (Regulation and Development) Act, 2016 (“Act”). Read Disclaimer
















