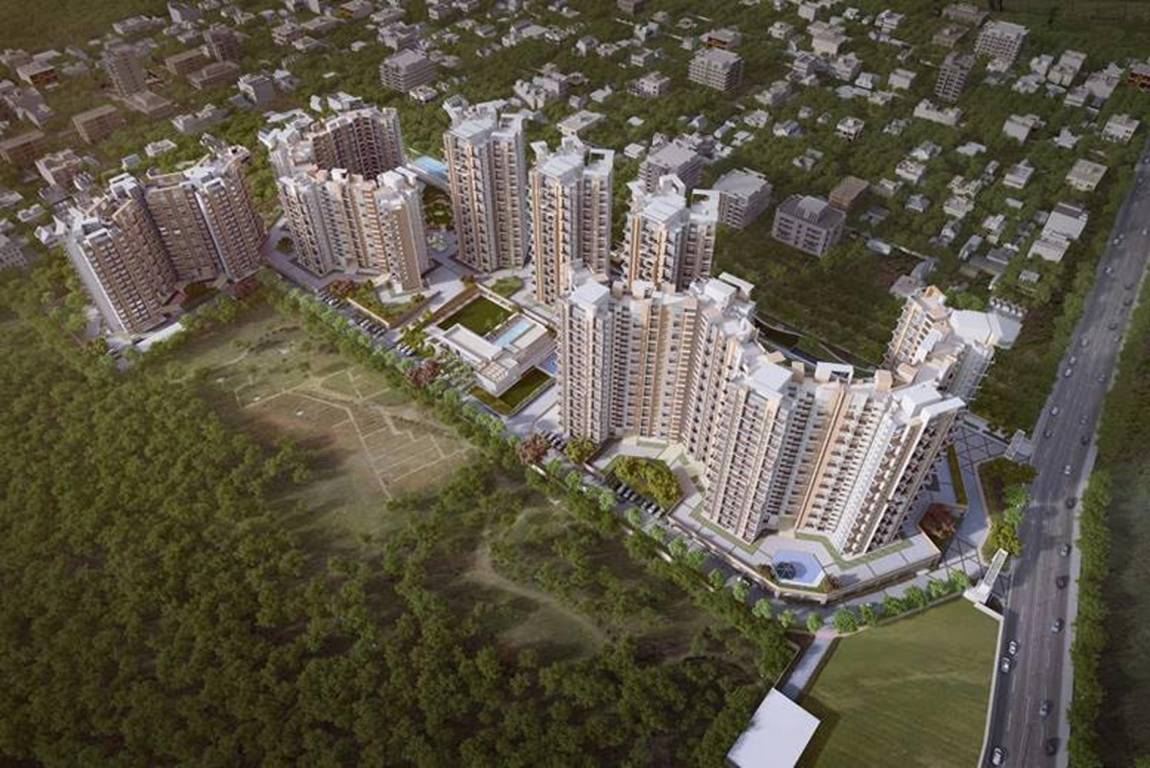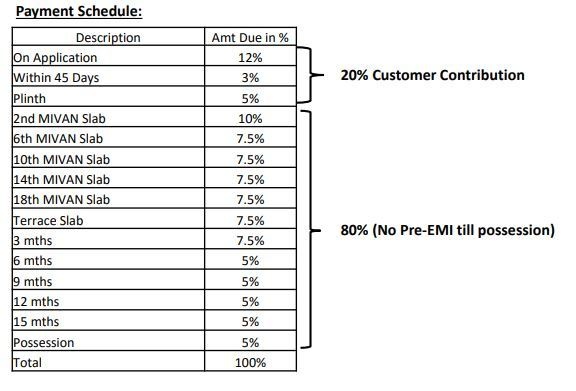
17 Photos
PROJECT RERA ID : P52100000217
Mahindra Antheia C1

Price on request
Builder Price
2 BHK
Apartment
611 - 956 sq ft
Carpet Area
Project Location
Pimpri, Pune
Overview
- Feb'18Possession Start Date
- CompletedStatus
- 2 AcresTotal Area
- 132Total Launched apartments
- Jul'14Launch Date
- ResaleAvailability
Salient Features
- Enhanced living with amenities like landscaped gardens, swimming pool, olympic size swimming pool, tree plantation
- Accessibility to key landmarks
- Schools, banks are within easy reach
- Awarded cleanist society by pcmc, homes with private work place
More about Mahindra Antheia C1
It offers 2 BHK Apartment in PCMC. The project is Under Construction project and possession in Mar 18. Among the many luxurious amenities that the project boasts are Club House, Open Car Parking, Water Conservation, Footpaths, Storm Water Drains etc.
Mahindra Antheia C1 Floor Plans
- 2 BHK
| Carpet Area | Builder Price | |
|---|---|---|
611 sq ft (2BHK+2T) | - | Enquire Now |
625 sq ft (2BHK+2T) | - | Enquire Now |
683 sq ft (2BHK+2T) | - | Enquire Now |
736 sq ft (2BHK+2T) | - | Enquire Now |
860 sq ft (2BHK+2T + Study Room) | - | Enquire Now |
867 sq ft (2BHK+2T + Study Room) | - | Enquire Now |
955 sq ft (2BHK+2T + Study Room) | - | Enquire Now |
956 sq ft (2BHK+2T + Study Room) | - | Enquire Now |
5 more size(s)less size(s)
Report Error
Mahindra Antheia C1 Amenities
- Swimming Pool
- Club House
- Rain Water Harvesting
- Lift Available
- Open Car Parking
- Closed Car Parking
- 24 Hours Water Supply
- Fire Fighting System
Mahindra Antheia C1 Specifications
Fittings
Toilets:
Sanitary fittings
Gallery
Mahindra Antheia C1Elevation
Mahindra Antheia C1Videos
Mahindra Antheia C1Amenities
Mahindra Antheia C1Floor Plans
Mahindra Antheia C1Neighbourhood
Home Loan & EMI Calculator
Select a unit
Loan Amount( ₹ )
Loan Tenure(in Yrs)
Interest Rate (p.a.)
Monthly EMI: ₹ 0
Apply Homeloan
Payment Plans


Contact NRI Helpdesk on
Whatsapp(Chat Only)
Whatsapp(Chat Only)
+91-96939-69347

Contact Helpdesk on
Whatsapp(Chat Only)
Whatsapp(Chat Only)
+91-96939-69347
About Mahindra Lifespace

- 31
Years of Experience - 157
Total Projects - 73
Ongoing Projects - RERA ID
Similar Projects
- PT ASSIST
![Images for Elevation of Mahindra Antheia C2 Images for Elevation of Mahindra Antheia C2]() Mahindra Antheia C2by Mahindra LifespacePimpri, PunePrice on request
Mahindra Antheia C2by Mahindra LifespacePimpri, PunePrice on request - PT ASSIST
![Images for Elevation of Mahindra Antheia B4 Images for Elevation of Mahindra Antheia B4]() Mahindra Antheia B4by Mahindra LifespacePimpri, PunePrice on request
Mahindra Antheia B4by Mahindra LifespacePimpri, PunePrice on request - PT ASSIST
![Images for Elevation of Mahindra Antheia A4 Images for Elevation of Mahindra Antheia A4]() Mahindra Antheia A4by Mahindra LifespacePimpri, PunePrice on request
Mahindra Antheia A4by Mahindra LifespacePimpri, PunePrice on request - PT ASSIST
![citadel-bastion-j-k Elevation citadel-bastion-j-k Elevation]() Mahindra Citadel Bastion J Kby Mahindra LifespacePimpri, Pune₹ 1.25 Cr - ₹ 2.25 Cr
Mahindra Citadel Bastion J Kby Mahindra LifespacePimpri, Pune₹ 1.25 Cr - ₹ 2.25 Cr - PT ASSIST
![empire-square-phase-i-and-ii Images for Elevation of Sukhwani Empire Square empire-square-phase-i-and-ii Images for Elevation of Sukhwani Empire Square]() Sukhwani Empire Square Phase I AND IIby Sukhwani Agarwal GroupChinchwad, Pune₹ 2.05 Cr - ₹ 7.29 Cr
Sukhwani Empire Square Phase I AND IIby Sukhwani Agarwal GroupChinchwad, Pune₹ 2.05 Cr - ₹ 7.29 Cr
Discuss about Mahindra Antheia C1
comment
Disclaimer
PropTiger.com is not marketing this real estate project (“Project”) and is not acting on behalf of the developer of this Project. The Project has been displayed for information purposes only. The information displayed here is not provided by the developer and hence shall not be construed as an offer for sale or an advertisement for sale by PropTiger.com or by the developer.
The information and data published herein with respect to this Project are collected from publicly available sources. PropTiger.com does not validate or confirm the veracity of the information or guarantee its authenticity or the compliance of the Project with applicable law in particular the Real Estate (Regulation and Development) Act, 2016 (“Act”). Read Disclaimer
The information and data published herein with respect to this Project are collected from publicly available sources. PropTiger.com does not validate or confirm the veracity of the information or guarantee its authenticity or the compliance of the Project with applicable law in particular the Real Estate (Regulation and Development) Act, 2016 (“Act”). Read Disclaimer

























