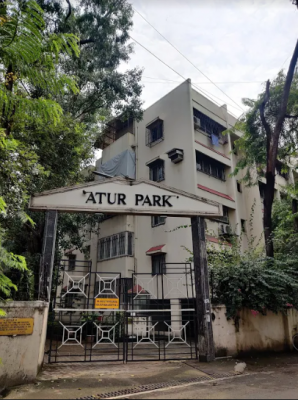


- Possession Start DateMay'00
- StatusCompleted
- Launch DateApr'97
- AvailabilityResale
Salient Features
- The Mumbai International Airport is around 15-minute drive from the locality.
- Govandi Railway Station is 2.6 km away.
- Gregorious High School, Loreto Convent School, and Ryan International School are within 3.5 km area.
- Apollo Spectra Hospital is 2.2 km away.
- Cubic Mall is 1.6 km away.
- Include cycling and jogging tracks for resident recreational use.
More about Atur Park
Atur India has launched Atur Park Pune, a premium residential project offering 1, 2 and 3 BHK apartments to buyers that are sized between 700 and 1798 sq. ft. on an average. The project also comes with several amenities and facilities for residents including a playing zone for kids, 24 hour security services, maintenance services, power backup facilities and car parking facilities. Located at Sangamvadi, the project offers great connectivity to places like Ghorpadi, Magarpatta, Pune Internationa...View more
![HDFC (5244) HDFC (5244)]()
![Axis Bank Axis Bank]()
![PNB Housing PNB Housing]()
![Indiabulls Indiabulls]()
![Citibank Citibank]()
![DHFL DHFL]()
![L&T Housing (DSA_LOSOT) L&T Housing (DSA_LOSOT)]()
![IIFL IIFL]()
- + 3 more banksshow less
Project Specifications
- 1 BHK
- 2 BHK
- 3 BHK
- Children's play area
- Maintenance Staff
- Car Parking
- 24 X 7 Security
- Power Backup
- Swimming Pool
- Jogging Track
- Lift Available
- Rain Water Harvesting
- Gymnasium
- 24X7_Water_Supply
- Gated_Community
- Club_House
- Landscaped Gardens
- Landscape Garden and Tree Planting
- High Speed Elevators
- Reserved Parking
- Visitor Parking
- Solid Waste Management And Disposal
Atur Park Gallery
About Atur India

- Years of experience67
- Total Projects9
- Ongoing Projects2




























