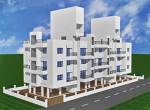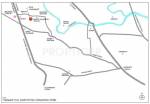
950 sq ft 2 BHK 2T Apartment in Siddharth Constructions Yashwant Society
Price on request
Project Location
Balewadi, Pune
Basic Details
Amenities3
Specifications
Property Specifications
- CompletedStatus
- May'14Possession Start Date
- 950 sq ftSize
- 12Total Launched apartments
- Dec'11Launch Date
- ResaleAvailability
Yashwant Society, a residential concept of community living, is a widely spread residential project by Siddharth Constructions. Siddharth Constructions is India's premier real estate and infrastructure development company. Yashwant Society is located at Balewadi,Pune; offering a blessed nature friendly lifestyle in the heart of the City. Yashwant Society is a beautiful lifestyle apartments with a herd of amenities.
Approved for Home loans from following banks
![HDFC (5244) HDFC (5244)]()
![Axis Bank Axis Bank]()
![PNB Housing PNB Housing]()
![Indiabulls Indiabulls]()
![Citibank Citibank]()
![DHFL DHFL]()
![L&T Housing (DSA_LOSOT) L&T Housing (DSA_LOSOT)]()
![IIFL IIFL]()
- + 3 more banksshow less
Price & Floorplan
2BHK+2T (950 sq ft)
Price On Request

- 2 Bathrooms
- 2 Bedrooms
Report Error
Gallery
Siddharth Yashwant SocietyElevation
Siddharth Yashwant SocietyFloor Plans
Siddharth Yashwant SocietyNeighbourhood
Other properties in Siddharth Constructions Yashwant Society
- 2 BHK

Contact NRI Helpdesk on
Whatsapp(Chat Only)
Whatsapp(Chat Only)
+91-96939-69347

Contact Helpdesk on
Whatsapp(Chat Only)
Whatsapp(Chat Only)
+91-96939-69347
About Siddharth Constructions

- 26
Years of Experience - 6
Total Projects - 1
Ongoing Projects - RERA ID
Similar Properties
- PT ASSIST
![Project Image Project Image]() Amit 2BHK+2T (940 sq ft)by Amit EnterprisesBalewadiPrice on request
Amit 2BHK+2T (940 sq ft)by Amit EnterprisesBalewadiPrice on request - PT ASSIST
![Project Image Project Image]() Sanjeevani 2BHK+2T (962 sq ft)by Sanjeevani GroupS. No.114, (Part) Near D-Mart & Orchid School, Off. Baner Road, Baner, PunePrice on request
Sanjeevani 2BHK+2T (962 sq ft)by Sanjeevani GroupS. No.114, (Part) Near D-Mart & Orchid School, Off. Baner Road, Baner, PunePrice on request - PT ASSIST
![Project Image Project Image]() AK 2BHK+2T (1,058 sq ft)by AK Surana DevelopersBalewadi, PunePrice on request
AK 2BHK+2T (1,058 sq ft)by AK Surana DevelopersBalewadi, PunePrice on request - PT ASSIST
![Project Image Project Image]() Pride Purple 2BHK+2T (1,083 sq ft)by Pride Purple GroupBalewadi High Street, BanerPrice on request
Pride Purple 2BHK+2T (1,083 sq ft)by Pride Purple GroupBalewadi High Street, BanerPrice on request - PT ASSIST
![Project Image Project Image]() Vasudha 2BHK+2T (1,084 sq ft)by VasudhaSr. No. 50/51, BalewadiPrice on request
Vasudha 2BHK+2T (1,084 sq ft)by VasudhaSr. No. 50/51, BalewadiPrice on request
Discuss about Siddharth Yashwant Society
comment
Disclaimer
PropTiger.com is not marketing this real estate project (“Project”) and is not acting on behalf of the developer of this Project. The Project has been displayed for information purposes only. The information displayed here is not provided by the developer and hence shall not be construed as an offer for sale or an advertisement for sale by PropTiger.com or by the developer.
The information and data published herein with respect to this Project are collected from publicly available sources. PropTiger.com does not validate or confirm the veracity of the information or guarantee its authenticity or the compliance of the Project with applicable law in particular the Real Estate (Regulation and Development) Act, 2016 (“Act”). Read Disclaimer
The information and data published herein with respect to this Project are collected from publicly available sources. PropTiger.com does not validate or confirm the veracity of the information or guarantee its authenticity or the compliance of the Project with applicable law in particular the Real Estate (Regulation and Development) Act, 2016 (“Act”). Read Disclaimer















