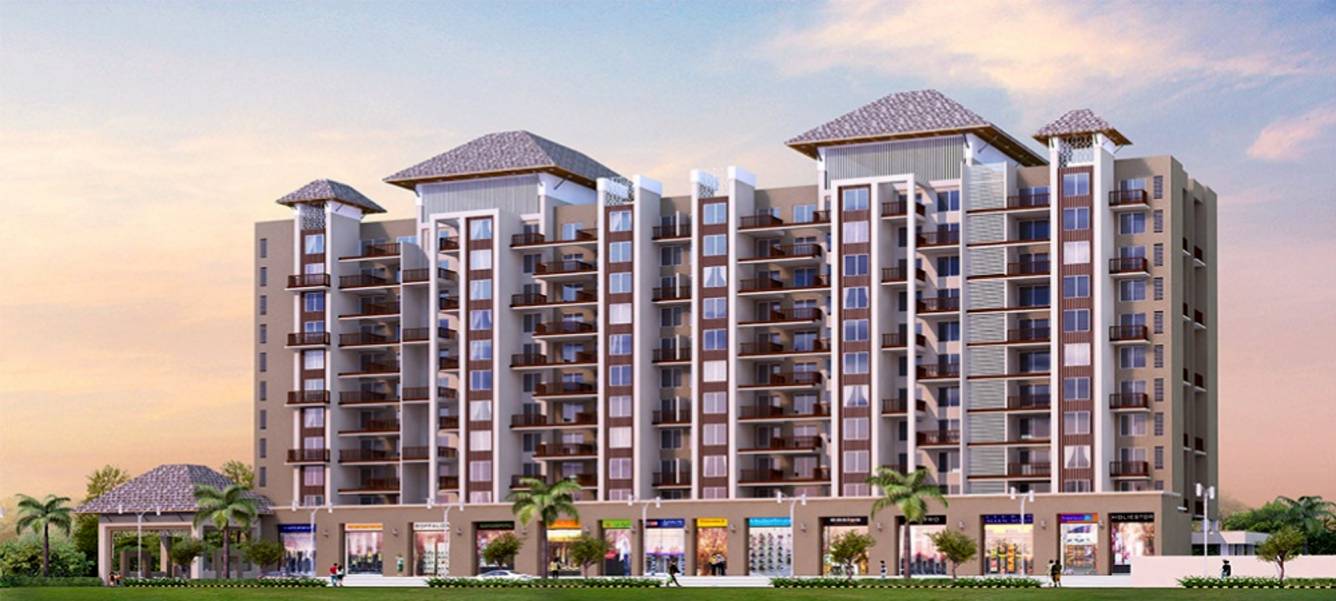


- Possession Start DateAug'18
- StatusCompleted
- Total Area2 Acres
- Total Launched apartments115
- Launch DateDec'13
- AvailabilityResale
- RERA IDP52100010390
Salient Features
- Spacious properties
- Children play area to impart quality lifestyle
- Accessible to schools, recreational, hospitals
More about Sai Sarisha
Sarisha by Silveroak Buildcon, located in Tathawade, Pune, offers apartments. It provides several amenities such as gymnasium, swimming pool, childrens play area, club house, multipurpose room, intercom, jogging track, power backup, landscaped gardens, indoor games, party lawn, gazebo, video door phone, decorative street lamps, yoga and meditation centre, and many others. An upcoming residential location, Tathawade is situated in the north-western part of Pune. It has become an attractive destin...View more
![HDFC (5244) HDFC (5244)]()
![Axis Bank Axis Bank]()
![PNB Housing PNB Housing]()
![Indiabulls Indiabulls]()
![Citibank Citibank]()
![DHFL DHFL]()
![L&T Housing (DSA_LOSOT) L&T Housing (DSA_LOSOT)]()
![IIFL IIFL]()
- + 3 more banksshow less
Project Specifications
- 2 BHK
- 3 BHK
- Gymnasium
- Swimming Pool
- Children's play area
- Club House
- Multipurpose Room
- Intercom
- Jogging Track
- Power Backup
- Indoor Games
- Gas Leakage Detector
- Cctv
- Centralized DTH Cable System
- Grey Water Plant
- 24X7 Water Supply
- Decorative Street Lamps
- Lift Available
- Closed Car Parking
- Fire Fighting System
- Internal Roads
- Sewage Treatment Plant
- Landscape Garden and Tree Planting
- Video Door Security
- Solar Water Heating
- Party Lawn
- Yoga/Meditation Area
- Gazebo
- Water Sports
- Garbage Disposal
- Entrance Lobby
- Aggregate area of recreational Open Space
- Community Buildings
- Electrical Meter Room, Sub-Station, Receiving Station
- Energy management
- Landscaping & Tree Planting
- Open Parking
- Storm Water Drains
- Street Lighting
- Water Conservation, Rain water Harvesting
Sai Sarisha Gallery
About Sai Samarttha
- Total Projects4
- Ongoing Projects0































