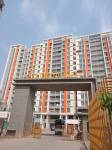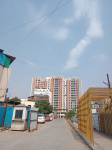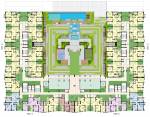
46 Photos
PROJECT RERA ID : P52100017919
19 Grand West Wing B

₹ 48.45 L - ₹ 78.51 L
Builder Price
See inclusions
2, 3 BHK
Apartment
604 - 978 sq ft
Carpet Area
Project Location
Thergaon, Pune
Overview
- Nov'24Possession Start Date
- Under ConstructionStatus
- 1 AcresTotal Area
- 360Total Launched apartments
- Feb'18Launch Date
- New and ResaleAvailability
Salient Features
- Equipped with energy-saving features like internal gypsum plaster, solar water heater, BEE-rated electrical appliances, etc.
- Recreational areas include Clubhouse, Party lawn, Multi-purpose hall with an Outdoor barbecue area.
- Pimpri and Chinchwad railway stations are within a range of 5 km.
- At about 4 minutes distance from Aditya Birla Hospital.
- All-purpose sports facility with a spectator's amphitheater, kids play area as well as multi-activity court.
More about 19 Grand West Wing B
Shivam 19 Grand West in Shrikrushna Colony, Pune by Shivam Builders Pune is a residential project. The project offers Apartment with perfect combination of contemporary architecture and features to provide comfortable living. The Apartment are of the following configurations: 2BHK and 3BHK.
Approved for Home loans from following banks
19 Grand West Wing B Floor Plans
- 2 BHK
- 3 BHK
| Carpet Area | Builder Price | |
|---|---|---|
604 sq ft (2BHK+2T) | ₹ 48.45 L | Enquire Now |
606 sq ft (2BHK+2T) | ₹ 48.62 L | Enquire Now |
608 sq ft (2BHK+2T) | ₹ 48.81 L | Enquire Now |
618 sq ft (2BHK+2T) | ₹ 49.61 L | Enquire Now |
628 sq ft (2BHK+2T) | ₹ 50.45 L | Enquire Now |
631 sq ft (2BHK+2T) | ₹ 50.66 L | Enquire Now |
633 sq ft (2BHK+2T) | ₹ 50.82 L | Enquire Now |
634 sq ft (2BHK+2T) | ₹ 50.90 L | Enquire Now |
774 sq ft (2BHK+2T) | ₹ 62.14 L | Enquire Now |
799 sq ft (2BHK+2T) | ₹ 64.14 L | Enquire Now |
7 more size(s)less size(s)
Report Error
19 Grand West Wing B Amenities
- Swimming Pool
- Intercom
- Full Power Backup
- Lift(s)
- CCTV
- Community Hall
- Gated Community
- Closed Car Parking
19 Grand West Wing B Specifications
Walls
Exterior:
Acrylic Paint
Interior:
Semi Acrylic Paint
Doors
Internal:
Flush Door
Main:
Flush Door
Gallery
19 Grand West Wing BElevation
19 Grand West Wing BVideos
19 Grand West Wing BAmenities
19 Grand West Wing BFloor Plans
19 Grand West Wing BNeighbourhood
19 Grand West Wing BConstruction Updates
19 Grand West Wing BOthers
Home Loan & EMI Calculator
Select a unit
Loan Amount( ₹ )
Loan Tenure(in Yrs)
Interest Rate (p.a.)
Monthly EMI: ₹ 0
Apply Homeloan
Payment Plans


Contact NRI Helpdesk on
Whatsapp(Chat Only)
Whatsapp(Chat Only)
+91-96939-69347

Contact Helpdesk on
Whatsapp(Chat Only)
Whatsapp(Chat Only)
+91-96939-69347
About Shivam Development Ventures LLP

- 2
Total Projects - 2
Ongoing Projects - RERA ID
Similar Projects
- PT ASSIST
![Images for Elevation of Sukhwani Sukhwani Pacific Images for Elevation of Sukhwani Sukhwani Pacific]() Sukhwani Pacificby Sukhwani AssociatesThergaon, PunePrice on request
Sukhwani Pacificby Sukhwani AssociatesThergaon, PunePrice on request - PT ASSIST
![pacific-ii Elevation pacific-ii Elevation]() Sukhwani Pacific IIby Sukhwani AssociatesThergaon, PunePrice on request
Sukhwani Pacific IIby Sukhwani AssociatesThergaon, PunePrice on request - PT ASSIST
![sapphire-3 Elevation sapphire-3 Elevation]() Kohinoor Sapphire IIIby Kohinoor Group Construction And Real EstateTathawade, PunePrice on request
Kohinoor Sapphire IIIby Kohinoor Group Construction And Real EstateTathawade, PunePrice on request - PT ASSIST
![sapphire-ii Elevation sapphire-ii Elevation]() Kohinoor Sapphire IIby Kohinoor Group Construction And Real EstateTathawade, Pune₹ 70.00 L
Kohinoor Sapphire IIby Kohinoor Group Construction And Real EstateTathawade, Pune₹ 70.00 L - PT ASSIST
![sapphire-pune Elevation sapphire-pune Elevation]() Kohinoor Sapphire Puneby Kohinoor Group Construction And Real EstateTathawade, PunePrice on request
Kohinoor Sapphire Puneby Kohinoor Group Construction And Real EstateTathawade, PunePrice on request
Discuss about 19 Grand West Wing B
comment
Disclaimer
PropTiger.com is not marketing this real estate project (“Project”) and is not acting on behalf of the developer of this Project. The Project has been displayed for information purposes only. The information displayed here is not provided by the developer and hence shall not be construed as an offer for sale or an advertisement for sale by PropTiger.com or by the developer.
The information and data published herein with respect to this Project are collected from publicly available sources. PropTiger.com does not validate or confirm the veracity of the information or guarantee its authenticity or the compliance of the Project with applicable law in particular the Real Estate (Regulation and Development) Act, 2016 (“Act”). Read Disclaimer
The information and data published herein with respect to this Project are collected from publicly available sources. PropTiger.com does not validate or confirm the veracity of the information or guarantee its authenticity or the compliance of the Project with applicable law in particular the Real Estate (Regulation and Development) Act, 2016 (“Act”). Read Disclaimer











































