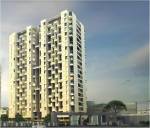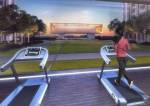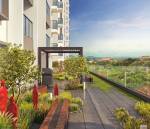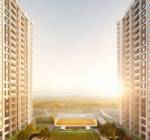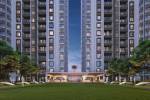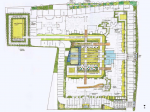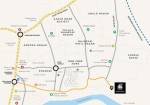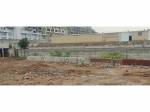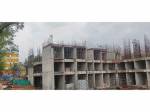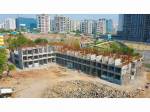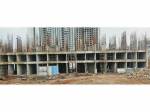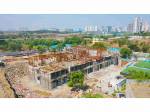
16 Photos
PROJECT RERA ID : P52100026213
776 sq ft 3 BHK 3T Apartment in Vilas Javdekar Eco Shelters Yashwin Orizzonte Phase 1
₹ 1.21 Cr
See inclusions
Project Location
Kharadi, Pune
Basic Details
Amenities71
Specifications
Property Specifications
- CompletedStatus
- May'24Possession Start Date
- 1.13 AcresTotal Area
- 315Total Launched apartments
- Aug'20Launch Date
- New and ResaleAvailability
Salient Features
- Electric Car Charging Points.
- Open-Air Cafeteria and Sky Lounge.
- Gaming Zone and Sunday Farmers’ Market Space.
- Only 4.1 km from Columbia Asia Hospital.
- 3.4 km away from Fairfield by Marriott.
Located at Kharadi, Yashwin Orrizonte is an address of 2 and 3 BHK Homes that takes the promise of Yashwin living to the next level, through a combination of indoor features and lifestyle amenities.
An address designed with the thought of VJ Homes 2.0 at its core, Yashwin Orizzonte blends comfortable indoor living with a cosy community at a well-connected location within Kharadi. Open up to new possibilities of urban living here.
Approved for Home loans from following banks
Payment Plans

Price & Floorplan
3BHK+3T (775.54 sq ft)
₹ 1.21 Cr
See Price Inclusions
- 3 Bathrooms
- 3 Bedrooms
- 776 sqft
carpet area
property size here is carpet area. Built-up area is now available
Report Error
Gallery
VJ Yashwin Orizzonte Phase 1Elevation
VJ Yashwin Orizzonte Phase 1Videos
VJ Yashwin Orizzonte Phase 1Amenities
VJ Yashwin Orizzonte Phase 1Floor Plans
VJ Yashwin Orizzonte Phase 1Neighbourhood
VJ Yashwin Orizzonte Phase 1Construction Updates
Home Loan & EMI Calculator
Select a unit
Loan Amount( ₹ )
Loan Tenure(in Yrs)
Interest Rate (p.a.)
Monthly EMI: ₹ 0
Apply Homeloan
Other properties in Vilas Javdekar Eco Shelters Yashwin Orizzonte Phase 1
- 2 BHK
- 3 BHK

Contact NRI Helpdesk on
Whatsapp(Chat Only)
Whatsapp(Chat Only)
+91-96939-69347

Contact Helpdesk on
Whatsapp(Chat Only)
Whatsapp(Chat Only)
+91-96939-69347
About Vilas Javdekar Eco Shelters

- 46
Years of Experience - 73
Total Projects - 34
Ongoing Projects - RERA ID
Established in the year 1981, Vilas Javdekar is a well-known real estate builder headed by Mr. Vilas Javdekar, the Chairman of the company. The company is engaged in construction of ecofriendly residential projects in and around Pune. Vilas Javdekar holds special expertise in water infrastructure projects throughout Western India. Top Projects: Poshville in Wakad, Pune offering 2 and 3 BHK apartments. Prime Heights in Pashan, Pune offering 2 and 3 BHK apartments. Shiranjani in Kothrud, Pune of... read more
Similar Properties
- PT ASSIST
![Project Image Project Image]() Gera 1BHK+1T (682 sq ft)by Gera DevelopmentsKharadiPrice on request
Gera 1BHK+1T (682 sq ft)by Gera DevelopmentsKharadiPrice on request - PT ASSIST
![Project Image Project Image]() Gulmohar 1BHK+1T (706 sq ft)by Gulmohar BuildersAaple Ghar Society, S.No. 56(Part), Near Sanjivani Hospital, Kharadi, PunePrice on request
Gulmohar 1BHK+1T (706 sq ft)by Gulmohar BuildersAaple Ghar Society, S.No. 56(Part), Near Sanjivani Hospital, Kharadi, PunePrice on request - PT ASSIST
![Project Image Project Image]() Gulmohar 2BHK+2T (886 sq ft)by Gulmohar BuildersAaple Ghar Society, S.No. 56(Part), Near Sanjivani Hospital, Kharadi, PunePrice on request
Gulmohar 2BHK+2T (886 sq ft)by Gulmohar BuildersAaple Ghar Society, S.No. 56(Part), Near Sanjivani Hospital, Kharadi, PunePrice on request - PT ASSIST
![Project Image Project Image]() Madhuban 2BHK+2Tby Madhuban BuildersSurvey No. 56, Nagar Road, Kharadi, PunePrice on request
Madhuban 2BHK+2Tby Madhuban BuildersSurvey No. 56, Nagar Road, Kharadi, PunePrice on request - PT ASSIST
![Project Image Project Image]() Shivtara 1BHK+1T (670 sq ft)by Shivtara Properties Pvt LtdKeshavnagar, Mundhwa, Pune.Price on request
Shivtara 1BHK+1T (670 sq ft)by Shivtara Properties Pvt LtdKeshavnagar, Mundhwa, Pune.Price on request
Discuss about VJ Yashwin Orizzonte Phase 1
comment
Disclaimer
PropTiger.com is not marketing this real estate project (“Project”) and is not acting on behalf of the developer of this Project. The Project has been displayed for information purposes only. The information displayed here is not provided by the developer and hence shall not be construed as an offer for sale or an advertisement for sale by PropTiger.com or by the developer.
The information and data published herein with respect to this Project are collected from publicly available sources. PropTiger.com does not validate or confirm the veracity of the information or guarantee its authenticity or the compliance of the Project with applicable law in particular the Real Estate (Regulation and Development) Act, 2016 (“Act”). Read Disclaimer
The information and data published herein with respect to this Project are collected from publicly available sources. PropTiger.com does not validate or confirm the veracity of the information or guarantee its authenticity or the compliance of the Project with applicable law in particular the Real Estate (Regulation and Development) Act, 2016 (“Act”). Read Disclaimer





