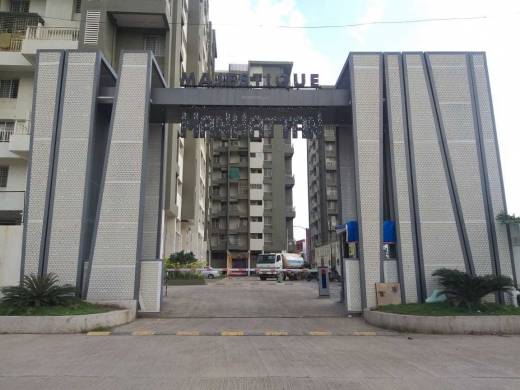
PROJECT RERA ID : P52100005815
Sai Shriya Samruddhi
₹ 37.53 L - ₹ 53.64 L
Builder Price
See inclusions
1, 2 BHK
Apartment
424 - 656 sq ft
Carpet Area
Project Location
Wagholi, Pune
Overview
- Feb'21Possession Start Date
- CompletedStatus
- 1 AcresTotal Area
- 143Total Launched apartments
- Feb'17Launch Date
- New and ResaleAvailability
Salient Features
- Eco-friendly surroundings, luxurious properties
- The project is equipped with amenities like club house
- The project offers apartment and studio apartment with perfect combination of contemporary architecture and features to provide comfortable living
- Everything you desire is available in the ultra-modern club house design for you. refresh yourself with a treat of luxury, bring out the child in you enjoy best of indoor game and stay
- Witness the exclusive site of nature and blend into the details of environment crafted for you. a unique terrace garden caters nest collection of ora and offer a memorable time with your loved ones
More about Sai Shriya Samruddhi
Samruddhi is a premium housing project launched by Sai Shriya in Wagholi, Pune. These 1, 2 BHK Apartment in Nagar Road are available from 645 sqft to 968 sqft. Among the many luxurious amenities that the project hosts are Gazebo Sitout, Solar System, Landscaped Gardens, Decorative Entrance Lobby, Car Parking etc. Starting at @Rs 3,600 per sqft, Apartment are available at attractive price points. The Apartment will be available for sale from Rs 23.22 lacs to Rs 34.85 lacs.
Approved for Home loans from following banks
![HDFC (5244) HDFC (5244)]()
![SBI - DEL02592587P SBI - DEL02592587P]()
![ICICI(324590/324591) ICICI(324590/324591)]()
![LIC LIC]()
![Axis Bank Axis Bank]()
![Indiabulls Indiabulls]()
![DHFL DHFL]()
![YES BANK YES BANK]()
- + 3 more banksshow less
Sai Shriya Samruddhi Floor Plans
- 1 BHK
- 2 BHK
| Carpet Area | Agreement Price |
|---|---|
424 sq ft (1BHK+1T) | ₹ 37.53 L |
Report Error
Our Picks
- PriceConfigurationPossession
- Current Project
![Images for Elevation of Sai Shriya Samruddhi Images for Elevation of Sai Shriya Samruddhi]() Sai Shriya Samruddhiby Sai Shriya BuildersWagholi, Pune₹ 37.53 L - ₹ 53.64 L1,2 BHK Apartment424 - 656 sq ftFeb '21
Sai Shriya Samruddhiby Sai Shriya BuildersWagholi, Pune₹ 37.53 L - ₹ 53.64 L1,2 BHK Apartment424 - 656 sq ftFeb '21 - Recommended
![adira Elevation Elevation]() Adiraby Gagan DevelopersWagholi, PuneData Not Available2,3 BHK Apartment910 - 2,090 sq ftMay '20
Adiraby Gagan DevelopersWagholi, PuneData Not Available2,3 BHK Apartment910 - 2,090 sq ftMay '20 - Recommended
![manhattan-g-building Elevation Elevation]() Manhattan G Buildingby Majestique LandmarksWagholi, PuneData Not Available2 BHK Apartment442 - 521 sq ftMay '23
Manhattan G Buildingby Majestique LandmarksWagholi, PuneData Not Available2 BHK Apartment442 - 521 sq ftMay '23
Sai Shriya Samruddhi Amenities
- Club House
- Indoor Games
- Car Parking
- Lift Available
- Vaastu Compliant
- Children's play area
- Power Backup
- Basketball Court
Sai Shriya Samruddhi Specifications
Doors
Main:
Decorative Main Door
Flooring
Kitchen:
Vitrified Tiles
Master Bedroom:
Vitrified Tiles
Toilets:
Vitrified Tiles
Living/Dining:
Vitrified tiles
Other Bedroom:
Vitrified tiles
Balcony:
Rustic Tiles
Gallery
Sai Shriya SamruddhiElevation
Sai Shriya SamruddhiAmenities
Sai Shriya SamruddhiFloor Plans
Sai Shriya SamruddhiNeighbourhood
Sai Shriya SamruddhiConstruction Updates
Sai Shriya SamruddhiOthers
Payment Plans


Contact NRI Helpdesk on
Whatsapp(Chat Only)
Whatsapp(Chat Only)
+91-96939-69347

Contact Helpdesk on
Whatsapp(Chat Only)
Whatsapp(Chat Only)
+91-96939-69347
About Sai Shriya Builders

- 3
Total Projects - 0
Ongoing Projects - RERA ID
Similar Projects
- PT ASSIST
![adira Elevation adira Elevation]() Gagan Adiraby Gagan DevelopersWagholi, PunePrice on request
Gagan Adiraby Gagan DevelopersWagholi, PunePrice on request - PT ASSIST
![manhattan-g-building Elevation manhattan-g-building Elevation]() Majestique Manhattan G Buildingby Majestique LandmarksWagholi, PunePrice on request
Majestique Manhattan G Buildingby Majestique LandmarksWagholi, PunePrice on request - PT ASSIST
![Project Image Project Image]() Lodha Kharadi Pune Phase II Tower 6by Lodha GroupWagholi, Pune₹ 71.85 L - ₹ 3.06 Cr
Lodha Kharadi Pune Phase II Tower 6by Lodha GroupWagholi, Pune₹ 71.85 L - ₹ 3.06 Cr - PT ASSIST
![Project Image Project Image]() Logipark Pristine O2 World Part 3by Logipark WarehousingWagholi, PunePrice on request
Logipark Pristine O2 World Part 3by Logipark WarehousingWagholi, PunePrice on request - PT ASSIST
![ivylush Elevation ivylush Elevation]() Mahindra IvyLushby Mahindra LifespaceWagholi, Pune₹ 81.17 L - ₹ 2.31 Cr
Mahindra IvyLushby Mahindra LifespaceWagholi, Pune₹ 81.17 L - ₹ 2.31 Cr
Discuss about Sai Shriya Samruddhi
comment
Disclaimer
PropTiger.com is not marketing this real estate project (“Project”) and is not acting on behalf of the developer of this Project. The Project has been displayed for information purposes only. The information displayed here is not provided by the developer and hence shall not be construed as an offer for sale or an advertisement for sale by PropTiger.com or by the developer.
The information and data published herein with respect to this Project are collected from publicly available sources. PropTiger.com does not validate or confirm the veracity of the information or guarantee its authenticity or the compliance of the Project with applicable law in particular the Real Estate (Regulation and Development) Act, 2016 (“Act”). Read Disclaimer
The information and data published herein with respect to this Project are collected from publicly available sources. PropTiger.com does not validate or confirm the veracity of the information or guarantee its authenticity or the compliance of the Project with applicable law in particular the Real Estate (Regulation and Development) Act, 2016 (“Act”). Read Disclaimer


































