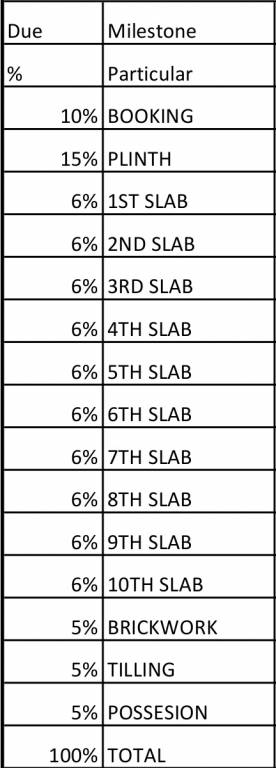
PROJECT RERA ID : P52100006655, P52100017644, P52100022656
Sarthak Optima Heights
Price on request
Builder Price
1, 2 BHK
Apartment
600 - 845 sq ft
Builtup area
Project Location
Wagholi, Pune
Overview
- Jan'17Possession Start Date
- CompletedStatus
- 3 AcresTotal Area
- 240Total Launched apartments
- Oct'15Launch Date
- ResaleAvailability
Salient Features
- It also has amenities like basketball court and jogging track
- Landscape garden, Children play area
- Designed by dwp interics architects
- Optima heights offers facilities such as gymnasium
More about Sarthak Optima Heights
Sarthak Optima Heights is registered in RERA under project as follow- P52100006655(Optima Heights B Building) & P52100017644 (Optima Heights Building E). Optima Heights is a premium housing project launched by Sarthak Realtors in Wagholi, Pune. These 1, 2 BHK Apartment in Nagar Road are available from 600 sqft to 845 sqft. Among the many luxurious amenities that the project hosts are Sand Pit, Children's play area, Butterfly Garden, Multipurpose Sports Court, Pergola With Sitting etc. Starti...read more
Approved for Home loans from following banks
![HDFC (5244) HDFC (5244)]()
![SBI - DEL02592587P SBI - DEL02592587P]()
![ICICI(324590/324591) ICICI(324590/324591)]()
![LIC LIC]()
![Axis Bank Axis Bank]()
![PNB Housing PNB Housing]()
![Indiabulls Indiabulls]()
![L&T Housing (DSA_LOSOT) L&T Housing (DSA_LOSOT)]()
![IIFL IIFL]()
- + 4 more banksshow less
Sarthak Optima Heights Floor Plans
Report Error
Our Picks
- PriceConfigurationPossession
- Current Project
![Images for Elevation of Sarthak Optima Heights Images for Elevation of Sarthak Optima Heights]() Sarthak Optima Heightsby Sarthak RealtorsWagholi, PuneData Not Available1,2 BHK Apartment600 - 845 sq ftJan '17
Sarthak Optima Heightsby Sarthak RealtorsWagholi, PuneData Not Available1,2 BHK Apartment600 - 845 sq ftJan '17 - Recommended
![abhilasha-3 Elevation Elevation]() Abhilasha 3by Rohan Builders And DevelopersWagholi, Pune₹ 36.44 L - ₹ 77.35 L1,2 BHK Apartment358 - 760 sq ftFeb '27
Abhilasha 3by Rohan Builders And DevelopersWagholi, Pune₹ 36.44 L - ₹ 77.35 L1,2 BHK Apartment358 - 760 sq ftFeb '27 - Recommended
![yashwin-enchante-phase-2 Elevation Elevation]() Yashwin Enchante Phase 2by Vilas Javdekar Eco SheltersWagholi, Pune₹ 89.09 L - ₹ 1.11 Cr2,3 BHK Apartment709 - 880 sq ftDec '29
Yashwin Enchante Phase 2by Vilas Javdekar Eco SheltersWagholi, Pune₹ 89.09 L - ₹ 1.11 Cr2,3 BHK Apartment709 - 880 sq ftDec '29
Sarthak Optima Heights Amenities
- Gymnasium
- Multipurpose Room
- Children's play area
- Intercom
- 24 X 7 Security
- Power Backup
- Car Parking
- Lift Available
Sarthak Optima Heights Specifications
Doors
Internal:
Laminated Flush Door
Main:
Decorative with Wooden Frame
Flooring
Balcony:
Anti Skid Tiles
Kitchen:
Vitrified Tiles
Living/Dining:
Vitrified Tiles
Master Bedroom:
Vitrified Tiles
Other Bedroom:
Vitrified Tiles
Toilets:
Anti Skid Ceramic Tiles
Gallery
Sarthak Optima HeightsElevation
Sarthak Optima HeightsAmenities
Sarthak Optima HeightsFloor Plans
Sarthak Optima HeightsNeighbourhood
Sarthak Optima HeightsOthers
Payment Plans


Contact NRI Helpdesk on
Whatsapp(Chat Only)
Whatsapp(Chat Only)
+91-96939-69347

Contact Helpdesk on
Whatsapp(Chat Only)
Whatsapp(Chat Only)
+91-96939-69347
About Sarthak Realtors

- 4
Total Projects - 1
Ongoing Projects - RERA ID
Similar Projects
- PT ASSIST
![abhilasha-3 Elevation abhilasha-3 Elevation]() Rohan Abhilasha 3by Rohan Builders And DevelopersWagholi, Pune₹ 36.44 L - ₹ 77.35 L
Rohan Abhilasha 3by Rohan Builders And DevelopersWagholi, Pune₹ 36.44 L - ₹ 77.35 L - PT ASSIST
![yashwin-enchante-phase-2 Elevation yashwin-enchante-phase-2 Elevation]() VJ Yashwin Enchante Phase 2by Vilas Javdekar Eco SheltersWagholi, Pune₹ 89.09 L - ₹ 1.11 Cr
VJ Yashwin Enchante Phase 2by Vilas Javdekar Eco SheltersWagholi, Pune₹ 89.09 L - ₹ 1.11 Cr - PT ASSIST
![pristine-o2-world-part-1 Elevation pristine-o2-world-part-1 Elevation]() Logipark Pristine O2 World Part 1by Logipark WarehousingWagholi, Pune₹ 1.11 Cr - ₹ 2.46 Cr
Logipark Pristine O2 World Part 1by Logipark WarehousingWagholi, Pune₹ 1.11 Cr - ₹ 2.46 Cr - PT ASSIST
![pristine-o2-world-part-2 Elevation pristine-o2-world-part-2 Elevation]() Logipark Pristine O2 World Part 2by Logipark WarehousingWagholi, Pune₹ 76.30 L - ₹ 1.68 Cr
Logipark Pristine O2 World Part 2by Logipark WarehousingWagholi, Pune₹ 76.30 L - ₹ 1.68 Cr - PT ASSIST
![flamante-by-vtp-luxe-phase-2 Elevation flamante-by-vtp-luxe-phase-2 Elevation]() Flamante By VTP Luxe Phase 2by VTP RealtyWagholi, Pune₹ 85.66 L - ₹ 1.43 Cr
Flamante By VTP Luxe Phase 2by VTP RealtyWagholi, Pune₹ 85.66 L - ₹ 1.43 Cr
Discuss about Sarthak Optima Heights
comment
Disclaimer
PropTiger.com is not marketing this real estate project (“Project”) and is not acting on behalf of the developer of this Project. The Project has been displayed for information purposes only. The information displayed here is not provided by the developer and hence shall not be construed as an offer for sale or an advertisement for sale by PropTiger.com or by the developer.
The information and data published herein with respect to this Project are collected from publicly available sources. PropTiger.com does not validate or confirm the veracity of the information or guarantee its authenticity or the compliance of the Project with applicable law in particular the Real Estate (Regulation and Development) Act, 2016 (“Act”). Read Disclaimer
The information and data published herein with respect to this Project are collected from publicly available sources. PropTiger.com does not validate or confirm the veracity of the information or guarantee its authenticity or the compliance of the Project with applicable law in particular the Real Estate (Regulation and Development) Act, 2016 (“Act”). Read Disclaimer







































