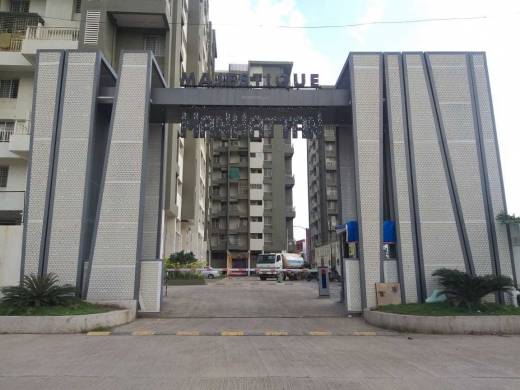
Shree 9 Krushna Kunj
Price on request
Builder Price
1, 2 BHK
Apartment
600 - 1,250 sq ft
Builtup area
Project Location
Wagholi, Pune
Overview
- Apr'13Possession Start Date
- CompletedStatus
- 80Total Launched apartments
- Jul'10Launch Date
- ResaleAvailability
Salient Features
- Known for amenities like landscaped gardens, swimming pool, olympic size swimming pool, tree plantation, cycling and jogging tracks
- Accessibility to key landmarks
- Schools, banks within close vicinity
More about Shree 9 Krushna Kunj
Shree Manibhadra 9 Krushna Kunj is a housing complex in Wagholi, Pune. The community has 1 and 2BHK apartments on offer that can be moved into immediately. There are a total of 80 units up for sale, each measuring from 600 to 1250 sq. ft. The flats are available through resale. Amenities such as rainwater harvesting, gymnasium, play zone for kids and club house are there for the benefit of home owners. The Shree Manibhadra Group has worked on five properties so far, three of which are unde...read more
Shree 9 Krushna Kunj Floor Plans
- 1 BHK
- 2 BHK
| Floor Plan | Area | Builder Price |
|---|---|---|
 | 600 sq ft (1BHK+1T) | - |
Report Error
Our Picks
- PriceConfigurationPossession
- Current Project
![Images for Elevation of Shree Manibhadra 9 Krushna Kunj Images for Elevation of Shree Manibhadra 9 Krushna Kunj]() Shree 9 Krushna Kunjby Shree ManibhadraWagholi, PuneData Not Available1,2 BHK Apartment600 - 1,250 sq ftApr '13
Shree 9 Krushna Kunjby Shree ManibhadraWagholi, PuneData Not Available1,2 BHK Apartment600 - 1,250 sq ftApr '13 - Recommended
![manhattan-g-building Elevation Elevation]() Manhattan G Buildingby Majestique LandmarksWagholi, PuneData Not Available2 BHK Apartment442 - 521 sq ftMay '23
Manhattan G Buildingby Majestique LandmarksWagholi, PuneData Not Available2 BHK Apartment442 - 521 sq ftMay '23 - Recommended
![adira Elevation Elevation]() Adiraby Gagan DevelopersWagholi, PuneData Not Available2,3 BHK Apartment910 - 2,090 sq ftMay '20
Adiraby Gagan DevelopersWagholi, PuneData Not Available2,3 BHK Apartment910 - 2,090 sq ftMay '20
Shree 9 Krushna Kunj Amenities
- Gymnasium
- Children's play area
- Club House
- Rain Water Harvesting
- Power Backup
- 24 X 7 Security
- Jogging Track
- Car Parking
Shree 9 Krushna Kunj Specifications
Doors
Internal:
Decorative with Wooden Frame
Main:
Wooden Frame
Flooring
Balcony:
Anti Skid Tiles
Kitchen:
Vitrified Tiles
Master Bedroom:
Vitrified Tiles
Toilets:
Anti Skid Tiles
Living/Dining:
Vitrified tiles
Other Bedroom:
Vitrified tiles
Gallery
Shree 9 Krushna KunjElevation
Shree 9 Krushna KunjFloor Plans
Shree 9 Krushna KunjNeighbourhood

Contact NRI Helpdesk on
Whatsapp(Chat Only)
Whatsapp(Chat Only)
+91-96939-69347

Contact Helpdesk on
Whatsapp(Chat Only)
Whatsapp(Chat Only)
+91-96939-69347
About Shree Manibhadra

- 21
Years of Experience - 6
Total Projects - 1
Ongoing Projects - RERA ID
An OverviewShree Manibhadra Group was founded in 2005 and since then it has managed to develop several interesting projects. The construction company has managed to create a niche for itself by providing excellent structures. The company offers accommodation facilities that make living comfortable by offering thoughtful amenities and recreational specifications. They are driven by the trust of the buyers to continually provide better homes and turn the dreams of the buyer in to reality. Unique S... read more
Similar Projects
- PT ASSIST
![manhattan-g-building Elevation manhattan-g-building Elevation]() Majestique Manhattan G Buildingby Majestique LandmarksWagholi, PunePrice on request
Majestique Manhattan G Buildingby Majestique LandmarksWagholi, PunePrice on request - PT ASSIST
![adira Elevation adira Elevation]() Gagan Adiraby Gagan DevelopersWagholi, PunePrice on request
Gagan Adiraby Gagan DevelopersWagholi, PunePrice on request - PT ASSIST
![abhilasha-3 Elevation abhilasha-3 Elevation]() Rohan Abhilasha 3by Rohan Builders And DevelopersWagholi, Pune₹ 36.44 L - ₹ 77.35 L
Rohan Abhilasha 3by Rohan Builders And DevelopersWagholi, Pune₹ 36.44 L - ₹ 77.35 L - PT ASSIST
![yashwin-enchante-phase-2 Elevation yashwin-enchante-phase-2 Elevation]() VJ Yashwin Enchante Phase 2by Vilas Javdekar Eco SheltersWagholi, Pune₹ 89.09 L - ₹ 1.11 Cr
VJ Yashwin Enchante Phase 2by Vilas Javdekar Eco SheltersWagholi, Pune₹ 89.09 L - ₹ 1.11 Cr - PT ASSIST
![Project Image Project Image]() Lodha Kharadi Pune Phase II Tower 6by Lodha GroupWagholi, Pune₹ 71.85 L - ₹ 3.06 Cr
Lodha Kharadi Pune Phase II Tower 6by Lodha GroupWagholi, Pune₹ 71.85 L - ₹ 3.06 Cr
Discuss about Shree 9 Krushna Kunj
comment
Disclaimer
PropTiger.com is not marketing this real estate project (“Project”) and is not acting on behalf of the developer of this Project. The Project has been displayed for information purposes only. The information displayed here is not provided by the developer and hence shall not be construed as an offer for sale or an advertisement for sale by PropTiger.com or by the developer.
The information and data published herein with respect to this Project are collected from publicly available sources. PropTiger.com does not validate or confirm the veracity of the information or guarantee its authenticity or the compliance of the Project with applicable law in particular the Real Estate (Regulation and Development) Act, 2016 (“Act”). Read Disclaimer
The information and data published herein with respect to this Project are collected from publicly available sources. PropTiger.com does not validate or confirm the veracity of the information or guarantee its authenticity or the compliance of the Project with applicable law in particular the Real Estate (Regulation and Development) Act, 2016 (“Act”). Read Disclaimer






















