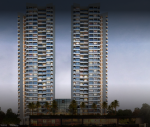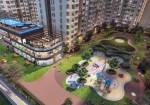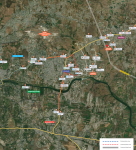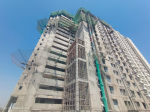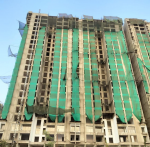
PROJECT RERA ID : P52100046510
VJ Yashwin Enchante Phase 1

₹ 82.42 L - ₹ 1.09 Cr
Builder Price
See inclusions
2, 3 BHK
Apartment
613 - 811 sq ft
Carpet Area
Project Location
Wagholi, Pune
Overview
- Jun'27Possession Start Date
- Under ConstructionStatus
- 4.21 AcresTotal Area
- 941Total Launched apartments
- Aug'22Launch Date
- NewAvailability
Salient Features
- 6,320 sq. ft area of multipurpose halls.
- Multiplied amenities for more people to enjoy at the same time.
- 3 storeyed clubhouses available.
- 2+ acres of a connected, vehicle free podium.
More about VJ Yashwin Enchante Phase 1
Located at Wagholi, Yashwin Enchante Phase - 1 is a premium residential development in Pune, Maharashtra. The project spreads over a vast area of land and offers 941 elegantly designed and vastu compliant apartments with different variations. The project is developed by Vilas Javdekar Infinitee Developers Pvt. Ltd. It is currently under construction and the proposed date of completion is June 2027 (as per MahaRERA documentation). The following layouts are offered by Yashwin Enchante Phase 1.
Approved for Home loans from following banks
![HDFC (5244) HDFC (5244)]()
![SBI - DEL02592587P SBI - DEL02592587P]()
![Axis Bank Axis Bank]()
![PNB Housing PNB Housing]()
- LIC Housing Finance
VJ Yashwin Enchante Phase 1 Floor Plans
- 2 BHK
- 3 BHK
Report Error
VJ Yashwin Enchante Phase 1 Amenities
- Swimming Pool
- Children's play area
- Badminton Court
- Jogging Track
- Indoor Games
- Amphitheater
- 24X7 Water Supply
- Fire Fighting System
VJ Yashwin Enchante Phase 1 Specifications
Doors
Main:
Decorative Main Door
Internal:
Flush Door
Walls
Exterior:
Acrylic Emulsion Paint
Toilets:
Ceramic Tiles Dado
Kitchen:
Ceramic Tiles Dado
Interior:
Oil Bound Distemper
Gallery
VJ Yashwin Enchante Phase 1Elevation
VJ Yashwin Enchante Phase 1Videos
VJ Yashwin Enchante Phase 1Amenities
VJ Yashwin Enchante Phase 1Floor Plans
VJ Yashwin Enchante Phase 1Neighbourhood
VJ Yashwin Enchante Phase 1Construction Updates
Home Loan & EMI Calculator
Select a unit
Loan Amount( ₹ )
Loan Tenure(in Yrs)
Interest Rate (p.a.)
Monthly EMI: ₹ 0
Apply Homeloan
Payment Plans
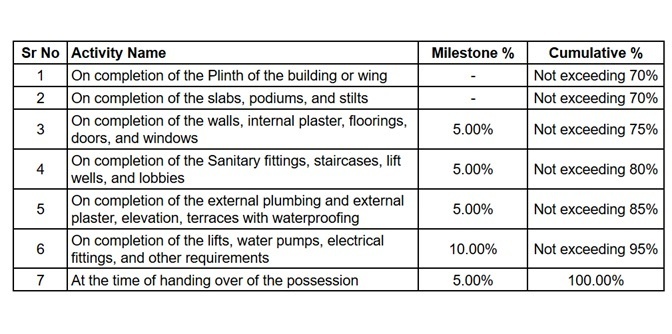

Contact NRI Helpdesk on
Whatsapp(Chat Only)
Whatsapp(Chat Only)
+91-96939-69347

Contact Helpdesk on
Whatsapp(Chat Only)
Whatsapp(Chat Only)
+91-96939-69347
About Vilas Javdekar Eco Shelters

- 45
Years of Experience - 69
Total Projects - 32
Ongoing Projects - RERA ID
Established in the year 1981, Vilas Javdekar is a well-known real estate builder headed by Mr. Vilas Javdekar, the Chairman of the company. The company is engaged in construction of ecofriendly residential projects in and around Pune. Vilas Javdekar holds special expertise in water infrastructure projects throughout Western India. Top Projects: Poshville in Wakad, Pune offering 2 and 3 BHK apartments. Prime Heights in Pashan, Pune offering 2 and 3 BHK apartments. Shiranjani in Kothrud, Pune of... read more
Similar Projects
- PT ASSIST
![yashwin-enchante Elevation yashwin-enchante Elevation]() VJ Yashwin Enchanteby Vilas Javdekar Eco SheltersWagholi, Pune₹ 73.49 L - ₹ 2.14 Cr
VJ Yashwin Enchanteby Vilas Javdekar Eco SheltersWagholi, Pune₹ 73.49 L - ₹ 2.14 Cr - PT ASSIST
![springshire Elevation springshire Elevation]() Kolte Patil Springshireby Kolte Patil DevelopersWagholi, Pune₹ 72.00 L - ₹ 92.00 L
Kolte Patil Springshireby Kolte Patil DevelopersWagholi, Pune₹ 72.00 L - ₹ 92.00 L - PT ASSIST
![the-trinity Elevation the-trinity Elevation]() The Trinityby Engineers HorizonKharadi, Pune₹ 91.59 L - ₹ 1.78 Cr
The Trinityby Engineers HorizonKharadi, Pune₹ 91.59 L - ₹ 1.78 Cr - PT ASSIST
![gagan-adira-phase-2 Elevation gagan-adira-phase-2 Elevation]() Gagan Adira Phase 2by Gagan DevelopersWagholi, Pune₹ 60.94 L - ₹ 1.42 Cr
Gagan Adira Phase 2by Gagan DevelopersWagholi, Pune₹ 60.94 L - ₹ 1.42 Cr - PT ASSIST
![Project Image Project Image]() Lodha Kharadi Pune P2by Lodha GroupWagholi, Pune₹ 2.54 Cr - ₹ 2.95 Cr
Lodha Kharadi Pune P2by Lodha GroupWagholi, Pune₹ 2.54 Cr - ₹ 2.95 Cr
Discuss about VJ Yashwin Enchante Phase 1
comment
Disclaimer
PropTiger.com is not marketing this real estate project (“Project”) and is not acting on behalf of the developer of this Project. The Project has been displayed for information purposes only. The information displayed here is not provided by the developer and hence shall not be construed as an offer for sale or an advertisement for sale by PropTiger.com or by the developer.
The information and data published herein with respect to this Project are collected from publicly available sources. PropTiger.com does not validate or confirm the veracity of the information or guarantee its authenticity or the compliance of the Project with applicable law in particular the Real Estate (Regulation and Development) Act, 2016 (“Act”). Read Disclaimer
The information and data published herein with respect to this Project are collected from publicly available sources. PropTiger.com does not validate or confirm the veracity of the information or guarantee its authenticity or the compliance of the Project with applicable law in particular the Real Estate (Regulation and Development) Act, 2016 (“Act”). Read Disclaimer






