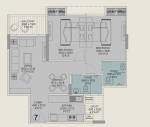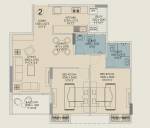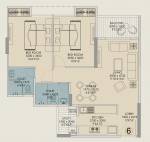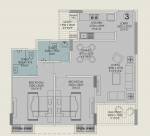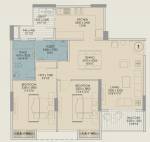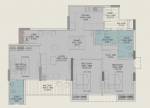
PROJECT RERA ID : PCGRERA100619000978, PCGRERA230223001607, PCGRERA060324001743
Rajat Highpark

Price on request
Builder Price
2, 3, 4 BHK
Apartment
1,102 - 3,280 sq ft
Builtup area
Project Location
Shankar Nagar, Raipur
Overview
- Aug'23Possession Start Date
- CompletedStatus
- 3 AcresTotal Area
- Jan'21Launch Date
- ResaleAvailability
More about Rajat Highpark
.
Rajat Highpark Floor Plans
- 2 BHK
- 3 BHK
- 4 BHK
| Floor Plan | Area | Builder Price |
|---|---|---|
 | 1102 sq ft (2BHK+2T) | - |
 | 1105 sq ft (2BHK+2T) | - |
 | 1106 sq ft (2BHK+2T) | - |
 | 1108 sq ft (2BHK+2T) | - |
 | 1115 sq ft (2BHK+2T) | - |
 | 1585 sq ft (2BHK+2T) | - |
3 more size(s)less size(s)
Report Error
Rajat Highpark Amenities
- Swimming Pool
- Children's play area
- Gymnasium
- Closed Car Parking
- Basketball Court
- Indoor Games
- Aerobics Room
- Multipurpose Room
Rajat Highpark Specifications
Doors
Main:
Decorative Main Door
Internal:
Flush Door
Flooring
Kitchen:
Vitrified Tiles
Living/Dining:
Vitrified Tiles
Master Bedroom:
Vitrified Tiles
Other Bedroom:
Vitrified Tiles
Toilets:
Anti Skid Ceramic Tiles
Gallery
Rajat HighparkElevation
Rajat HighparkVideos
Rajat HighparkAmenities
Rajat HighparkFloor Plans
Rajat HighparkNeighbourhood
Rajat HighparkOthers

Contact NRI Helpdesk on
Whatsapp(Chat Only)
Whatsapp(Chat Only)
+91-96939-69347

Contact Helpdesk on
Whatsapp(Chat Only)
Whatsapp(Chat Only)
+91-96939-69347
About Rajat Buildtech

- 7
Total Projects - 5
Ongoing Projects - RERA ID
The company of Rajat Buildtech Pvt. Ltd. is always seen to work on the virtues of honesty, dedication and over all honesty to create structures that not only improves the quality of construction but also helps to elevate the living standards of the residential complex and sets a new trend of the concept. Here, the entire team is always there to assist you to get optimum benefits out of their invested property and also guides you with their effective advice to get maximum response out of their in... read more
Discuss about Rajat Highpark
comment
Disclaimer
PropTiger.com is not marketing this real estate project (“Project”) and is not acting on behalf of the developer of this Project. The Project has been displayed for information purposes only. The information displayed here is not provided by the developer and hence shall not be construed as an offer for sale or an advertisement for sale by PropTiger.com or by the developer.
The information and data published herein with respect to this Project are collected from publicly available sources. PropTiger.com does not validate or confirm the veracity of the information or guarantee its authenticity or the compliance of the Project with applicable law in particular the Real Estate (Regulation and Development) Act, 2016 (“Act”). Read Disclaimer
The information and data published herein with respect to this Project are collected from publicly available sources. PropTiger.com does not validate or confirm the veracity of the information or guarantee its authenticity or the compliance of the Project with applicable law in particular the Real Estate (Regulation and Development) Act, 2016 (“Act”). Read Disclaimer















