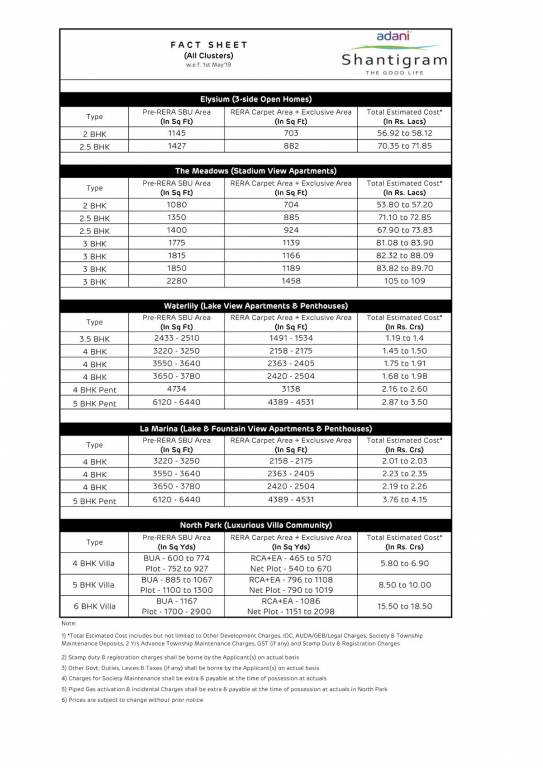
PROJECT RERA ID : Rera Not Applicable
2433 sq ft 4 BHK 4T Apartment in Adani Group Shantigramby Adani Group
Price on request
- 1 BHK 650 sq ft
- 2 BHK 818 sq ft
- 2 BHK 1080 sq ft
- 2 BHK 1145 sq ft
- 2 BHK 1150 sq ft
- 2 BHK 1214 sq ft
- 2 BHK 1350 sq ft
- 2 BHK 1400 sq ft
- 2 BHK 1427 sq ft
- 2 BHK 1480 sq ft
- 3 BHK 1480 sq ft
- 3 BHK 1775 sq ft
- 3 BHK 1815 sq ft
- 3 BHK 1850 sq ft
- 3 BHK 2280 sq ft
- 4 BHK 2433 sq ft
- 3 BHK 2510 sq ft
- 4 BHK 3220 sq ft
- 4 BHK 3250 sq ft
- 4 BHK 3550 sq ft
- 4 BHK 3640 sq ft
- 4 BHK 3650 sq ft
- 4 BHK 3780 sq ft
- 4 BHK 4734 sq ft
- 5 BHK 6120 sq ft
- 5 BHK 6440 sq ft
Project Location
Near Nirma University On SG Highway, Ahmedabad
Basic Details
Amenities32
Specifications
Property Specifications
- CompletedStatus
- 2433 sq ftSize
- ResaleAvailability
Salient Features
- The property boasts 80% open spaces.
- It comes with a pre-installed fibre-to-the-home network.
- The project features an international standard cricket and football field equipped with night playing facilities
- On-site features include a multipurpose hall, cafeteria, meditation area, and children's play area
- Facilities encompass a volleyball court, cricket pitch, swimming pool, golf course, and gymnasium.
- Adani International School – Ahmedabad is situated 1.1 km away.
- Medical Day Care Center is located 1.4 km away.
Approved for Home loans from following banks
Payment Plans

Price & Floorplan
4BHK+4T (2,433 sq ft)
Price On Request

- 4 Bathrooms
- 4 Bedrooms
Report Error
Gallery
Adani ShantigramElevation
Adani ShantigramVideos
Adani ShantigramAmenities
Adani ShantigramFloor Plans
Adani ShantigramNeighbourhood
Adani ShantigramOthers
Other properties in Adani Group Shantigram
- 1 BHK
- 2 BHK
- 3 BHK
- 4 BHK
- 5 BHK

Contact NRI Helpdesk on
Whatsapp(Chat Only)
Whatsapp(Chat Only)
+91-96939-69347

Contact Helpdesk on
Whatsapp(Chat Only)
Whatsapp(Chat Only)
+91-96939-69347
About Adani Group

- 38
Years of Experience - 26
Total Projects - 10
Ongoing Projects - RERA ID
Established in 1988, Adani is a well-known real estate development company headquartered in Ahmedabad. Mr. Gautam Adani is the Chairman and Mr. Rajesh Adani is the Managing Director of the company. The primary business of Adani builder involves development of properties for the residential sector. In addition to this, their business vertical also spans across coal mining, multimodal logistics, power, coal trading, generation & transmission, oil & gas exploration, gas distribution and shi... read more
Discuss about Adani Shantigram
comment
Disclaimer
PropTiger.com is not marketing this real estate project (“Project”) and is not acting on behalf of the developer of this Project. The Project has been displayed for information purposes only. The information displayed here is not provided by the developer and hence shall not be construed as an offer for sale or an advertisement for sale by PropTiger.com or by the developer.
The information and data published herein with respect to this Project are collected from publicly available sources. PropTiger.com does not validate or confirm the veracity of the information or guarantee its authenticity or the compliance of the Project with applicable law in particular the Real Estate (Regulation and Development) Act, 2016 (“Act”). Read Disclaimer
The information and data published herein with respect to this Project are collected from publicly available sources. PropTiger.com does not validate or confirm the veracity of the information or guarantee its authenticity or the compliance of the Project with applicable law in particular the Real Estate (Regulation and Development) Act, 2016 (“Act”). Read Disclaimer




































