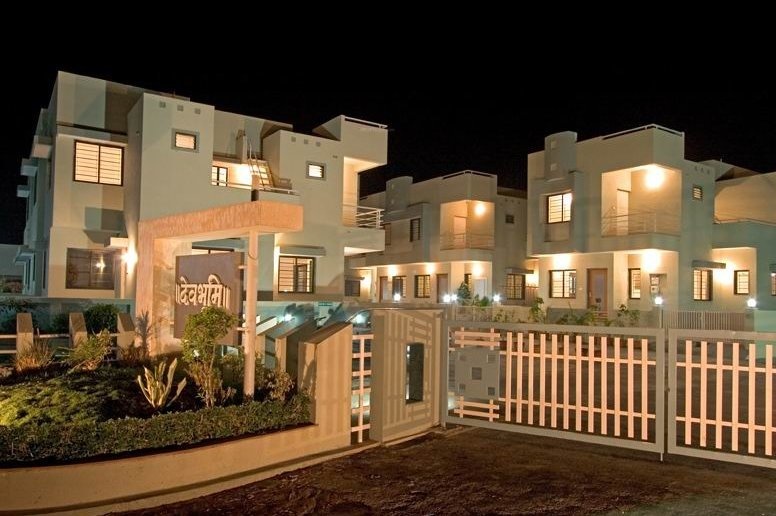
15 Photos
PROJECT RERA ID : Rera Not Applicable
Devaditya Devbhumi Bunglows
Price on request
Builder Price
3 BHK
Villa
1,602 - 2,000 sq ft
Builtup area
Project Location
Bopal, Ahmedabad
Overview
- Jan'13Possession Start Date
- CompletedStatus
- 36Total Launched villas
- Dec'09Launch Date
- ResaleAvailability
Salient Features
- 3 open side properties, spacious properties, luxurious properties
- Verdant surroundings, spectacular view of national park
- Civic amenities, Famous for schools, shopping, medical facilities, hospitals, educational institutes, restaurants, banks, multiplexes, cineplex
Approved for Home loans from following banks
Devaditya Devbhumi Bunglows Floor Plans
- 3 BHK
| Area | Builder Price |
|---|---|
1602 sq ft (3BHK+3T) | - |
2000 sq ft (3BHK+3T) | - |
Report Error
Our Picks
- PriceConfigurationPossession
- Current Project
![devbhumi-bunglows Elevation Elevation]() Devaditya Devbhumi Bunglowsby Devaditya GroupBopal, AhmedabadData Not Available3 BHK Villa1,602 - 2,000 sq ftJan '13
Devaditya Devbhumi Bunglowsby Devaditya GroupBopal, AhmedabadData Not Available3 BHK Villa1,602 - 2,000 sq ftJan '13 - Recommended
![mount-milano Elevation Elevation]() Mount Milanoby Mount Group BopalBopal, Ahmedabad₹ 75.01 L - ₹ 75.01 L3 BHK Apartment1,755 sq ftMay '27
Mount Milanoby Mount Group BopalBopal, Ahmedabad₹ 75.01 L - ₹ 75.01 L3 BHK Apartment1,755 sq ftMay '27 - Recommended
![sparsh Elevation Elevation]()
Devaditya Devbhumi Bunglows Amenities
- Children's play area
- Power Backup
- CCTV
- 24 Hours Water Supply
- Car Parking
- Gated Community
- Rain Water Harvesting
- 24 X 7 Security
Devaditya Devbhumi Bunglows Specifications
Walls
Interior:
Paint, Distemper
Exterior:
Paint, Distemper
Doors
Main:
Wooden Frame with Wooden Panel
Gallery
Devaditya Devbhumi BunglowsElevation
Devaditya Devbhumi BunglowsAmenities
Devaditya Devbhumi BunglowsOthers

Contact NRI Helpdesk on
Whatsapp(Chat Only)
Whatsapp(Chat Only)
+91-96939-69347

Contact Helpdesk on
Whatsapp(Chat Only)
Whatsapp(Chat Only)
+91-96939-69347
About Devaditya Group

- 2
Total Projects - 0
Ongoing Projects - RERA ID
Similar Projects
- PT ASSIST
![mount-milano Elevation mount-milano Elevation]() Mount Milanoby Mount Group BopalBopal, Ahmedabad₹ 75.01 L
Mount Milanoby Mount Group BopalBopal, Ahmedabad₹ 75.01 L - PT ASSIST
![sparsh Elevation sparsh Elevation]() Sanvicasa Sparshby SanvicasaBopal, AhmedabadPrice on request
Sanvicasa Sparshby SanvicasaBopal, AhmedabadPrice on request - PT ASSIST
![satyam Elevation satyam Elevation]() Serenity Satyamby Serenity GroupBopal, Ahmedabad₹ 82.28 L - ₹ 82.82 L
Serenity Satyamby Serenity GroupBopal, Ahmedabad₹ 82.28 L - ₹ 82.82 L - PT ASSIST
![regius Elevation regius Elevation]() Rajyash Regiusby Rajyash GroupBopal, Ahmedabad₹ 1.70 Cr - ₹ 4.93 Cr
Rajyash Regiusby Rajyash GroupBopal, Ahmedabad₹ 1.70 Cr - ₹ 4.93 Cr - PT ASSIST
![praharsh-serena Elevation praharsh-serena Elevation]() DR Praharsh Serenaby DR InfrastructureBopal, Ahmedabad₹ 75.18 L
DR Praharsh Serenaby DR InfrastructureBopal, Ahmedabad₹ 75.18 L
Discuss about Devaditya Devbhumi Bunglows
comment
Disclaimer
PropTiger.com is not marketing this real estate project (“Project”) and is not acting on behalf of the developer of this Project. The Project has been displayed for information purposes only. The information displayed here is not provided by the developer and hence shall not be construed as an offer for sale or an advertisement for sale by PropTiger.com or by the developer.
The information and data published herein with respect to this Project are collected from publicly available sources. PropTiger.com does not validate or confirm the veracity of the information or guarantee its authenticity or the compliance of the Project with applicable law in particular the Real Estate (Regulation and Development) Act, 2016 (“Act”). Read Disclaimer
The information and data published herein with respect to this Project are collected from publicly available sources. PropTiger.com does not validate or confirm the veracity of the information or guarantee its authenticity or the compliance of the Project with applicable law in particular the Real Estate (Regulation and Development) Act, 2016 (“Act”). Read Disclaimer






























