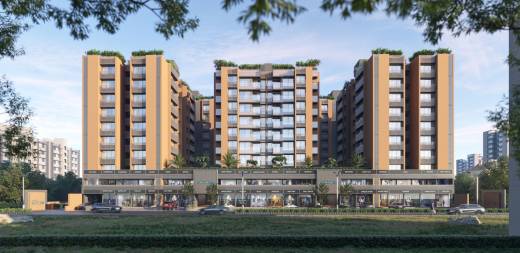
20 Photos
PROJECT RERA ID : PR/GJ/AHMEDABAD/DASKROI/AUDA/MAA00631/EX1/071218
Saanvi Sky Sol

Price on request
Builder Price
2, 3 BHK
Apartment
1,105 - 1,440 sq ft
Builtup area
Project Location
Bopal, Ahmedabad
Overview
- Feb'19Possession Start Date
- CompletedStatus
- 1 AcresTotal Area
- 150Total Launched apartments
- Oct'15Launch Date
- ResaleAvailability
Salient Features
- 3 open side properties, spacious properties
- Modern amenities like landscaped gardens, swimming pool, olympic size swimming pool, tree plantation, children play area
- Accessibility to key landmarks
- Schools, malls, shopping, recreational, hospitals, educational institutes are some of the civic amenities
More about Saanvi Sky Sol
The Saanvi Nirman Sky Sol has developed a fine housing in the Bopal region of Ahmadabad. This project is for the development of spacious apartments. The project is totally ready for settling purpose. The necessities like banks, ATMs, bus stations, hospitals, petrol pumps, etc. are all available in the neighbourhood. The residential area has other amenities like a security system, power backup, rainwater harvesting system, a gym, a swimming pool, playground for children, schools, restaurants, sup...read more
Approved for Home loans from following banks
Saanvi Sky Sol Floor Plans
- 2 BHK
- 3 BHK
| Floor Plan | Area | Builder Price |
|---|---|---|
 | 1105 sq ft (2BHK+2T) | - |
 | 1280 sq ft (2BHK+2T) | - |
Report Error
Our Picks
- PriceConfigurationPossession
- Current Project
![Images for Elevation of Saanvi Sky Sol Images for Elevation of Saanvi Sky Sol]() Saanvi Sky Solby Saanvi NirmanBopal, AhmedabadData Not Available2,3 BHK Apartment1,105 - 1,440 sq ftFeb '19
Saanvi Sky Solby Saanvi NirmanBopal, AhmedabadData Not Available2,3 BHK Apartment1,105 - 1,440 sq ftFeb '19 - Recommended
![satyam Elevation Elevation]() Satyamby Serenity GroupBopal, Ahmedabad₹ 82.28 L - ₹ 82.82 L3 BHK Apartment846 - 852 sq ftDec '26
Satyamby Serenity GroupBopal, Ahmedabad₹ 82.28 L - ₹ 82.82 L3 BHK Apartment846 - 852 sq ftDec '26 - Recommended
![praharsh-serena Elevation Elevation]() Praharsh Serenaby DR InfrastructureBopal, Ahmedabad₹ 75.18 L - ₹ 75.18 L3 BHK Apartment1,790 sq ftDec '27
Praharsh Serenaby DR InfrastructureBopal, Ahmedabad₹ 75.18 L - ₹ 75.18 L3 BHK Apartment1,790 sq ftDec '27
Saanvi Sky Sol Amenities
- Gymnasium
- Children's play area
- Multipurpose Room
- Car Parking
- Lift Available
- Cricket Pitch
- Cctv
- Fire Fighting System
Saanvi Sky Sol Specifications
Doors
Internal:
Sal Wood Frame
Main:
Decorative Main Door
Flooring
Balcony:
Floor Vitrified tiles
Kitchen:
Floor Vitrified tiles
Living/Dining:
Floor Vitrified tiles
Master Bedroom:
Floor Vitrified tiles
Other Bedroom:
Floor Vitrified tiles
Toilets:
Ceramic Tiles
Gallery
Saanvi Sky SolElevation
Saanvi Sky SolVideos
Saanvi Sky SolAmenities
Saanvi Sky SolFloor Plans
Saanvi Sky SolNeighbourhood
Saanvi Sky SolOthers
Payment Plans


Contact NRI Helpdesk on
Whatsapp(Chat Only)
Whatsapp(Chat Only)
+91-96939-69347

Contact Helpdesk on
Whatsapp(Chat Only)
Whatsapp(Chat Only)
+91-96939-69347
About Saanvi Nirman

- 18
Total Projects - 7
Ongoing Projects - RERA ID
Saanvi Nirman was formed with the main motto of enriching the lives of people through offering high-end projects. The company prospers on the pillars of professionalism, responsibility and reliability. Their vision is to foster a culture of innovation, partnership and collaboration. A people-oriented company, Saanvi Nirman invests exponentially in customer engagement activities on their social media platforms. The company has proudly gifted Ahmedabad magnificent creations and expanding their rea... read more
Similar Projects
- PT ASSIST
![satyam Elevation satyam Elevation]() Serenity Satyamby Serenity GroupBopal, Ahmedabad₹ 82.28 L - ₹ 82.82 L
Serenity Satyamby Serenity GroupBopal, Ahmedabad₹ 82.28 L - ₹ 82.82 L - PT ASSIST
![praharsh-serena Elevation praharsh-serena Elevation]() DR Praharsh Serenaby DR InfrastructureBopal, Ahmedabad₹ 75.18 L
DR Praharsh Serenaby DR InfrastructureBopal, Ahmedabad₹ 75.18 L - PT ASSIST
![sparsh Elevation sparsh Elevation]() Sanvicasa Sparshby SanvicasaBopal, AhmedabadPrice on request
Sanvicasa Sparshby SanvicasaBopal, AhmedabadPrice on request - PT ASSIST
![samanvay-scintilla Elevation samanvay-scintilla Elevation]() Ashapura Samanvay Scintillaby Ashapura InfratechBopal, Ahmedabad₹ 66.25 L - ₹ 75.08 L
Ashapura Samanvay Scintillaby Ashapura InfratechBopal, Ahmedabad₹ 66.25 L - ₹ 75.08 L - PT ASSIST
![serene-sparkles Elevation serene-sparkles Elevation]() Serene Sparklesby United Buildcon AhmedabadBopal, Ahmedabad₹ 80.00 L - ₹ 81.50 L
Serene Sparklesby United Buildcon AhmedabadBopal, Ahmedabad₹ 80.00 L - ₹ 81.50 L
Discuss about Saanvi Sky Sol
comment
Disclaimer
PropTiger.com is not marketing this real estate project (“Project”) and is not acting on behalf of the developer of this Project. The Project has been displayed for information purposes only. The information displayed here is not provided by the developer and hence shall not be construed as an offer for sale or an advertisement for sale by PropTiger.com or by the developer.
The information and data published herein with respect to this Project are collected from publicly available sources. PropTiger.com does not validate or confirm the veracity of the information or guarantee its authenticity or the compliance of the Project with applicable law in particular the Real Estate (Regulation and Development) Act, 2016 (“Act”). Read Disclaimer
The information and data published herein with respect to this Project are collected from publicly available sources. PropTiger.com does not validate or confirm the veracity of the information or guarantee its authenticity or the compliance of the Project with applicable law in particular the Real Estate (Regulation and Development) Act, 2016 (“Act”). Read Disclaimer


































