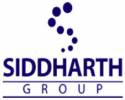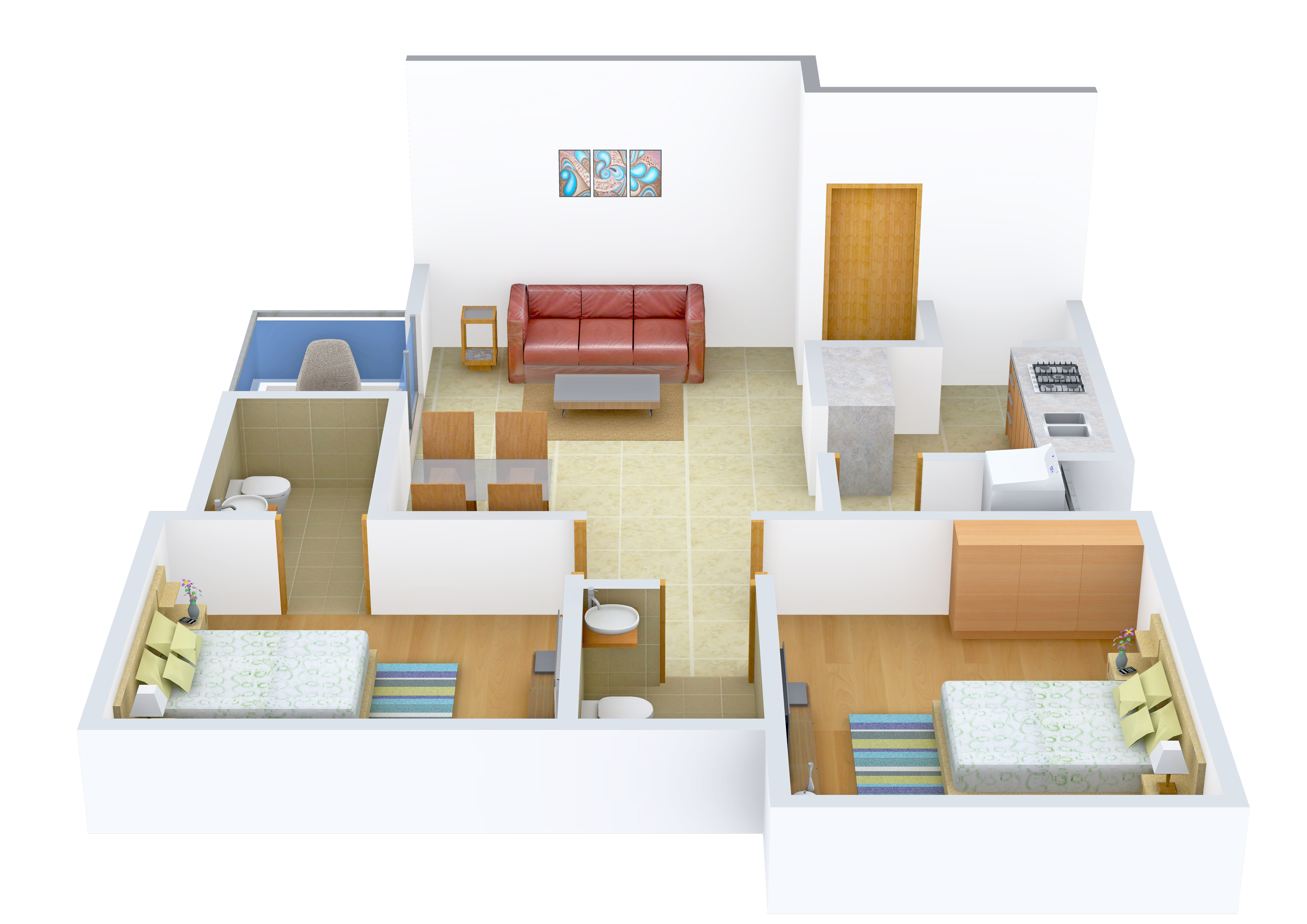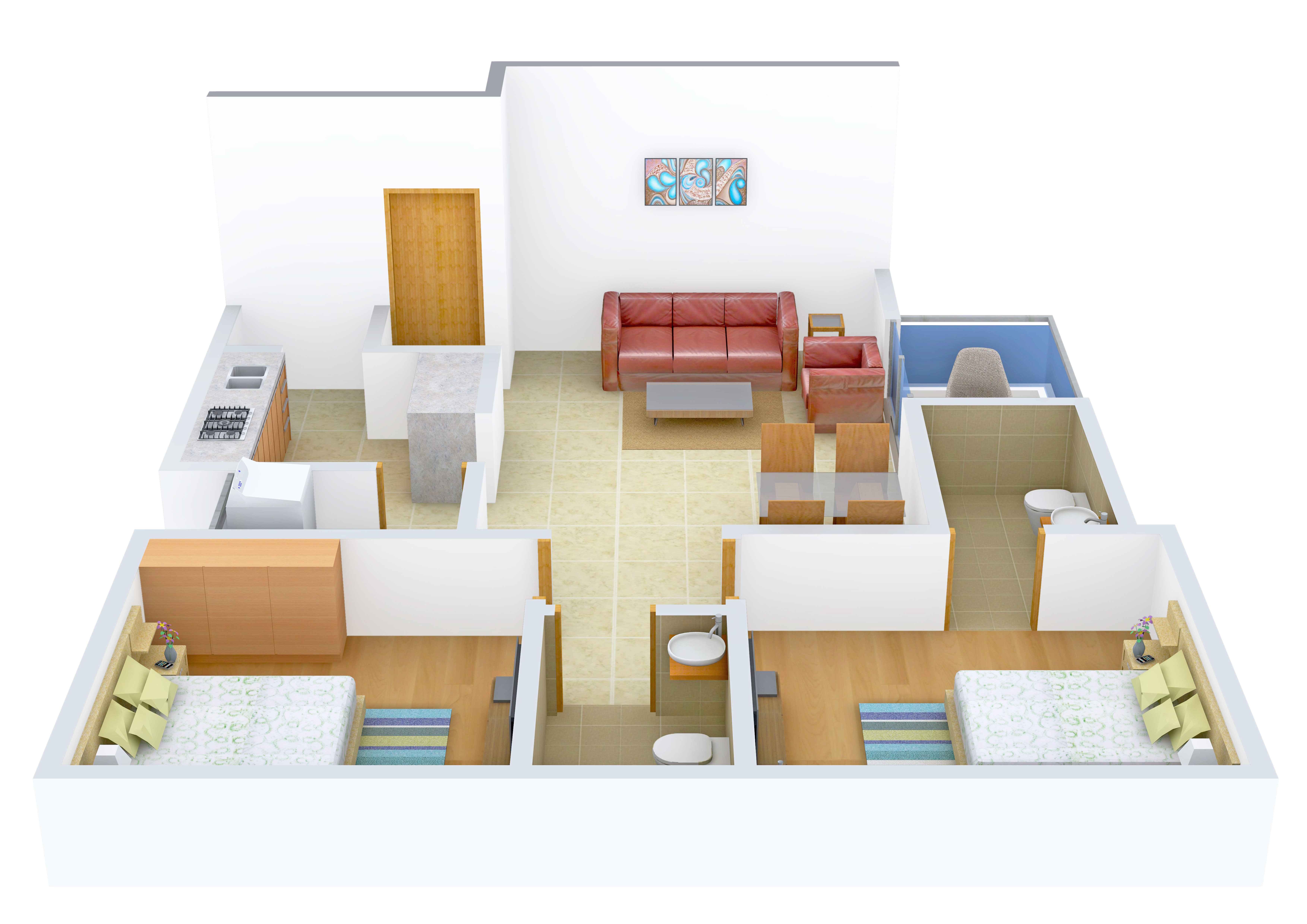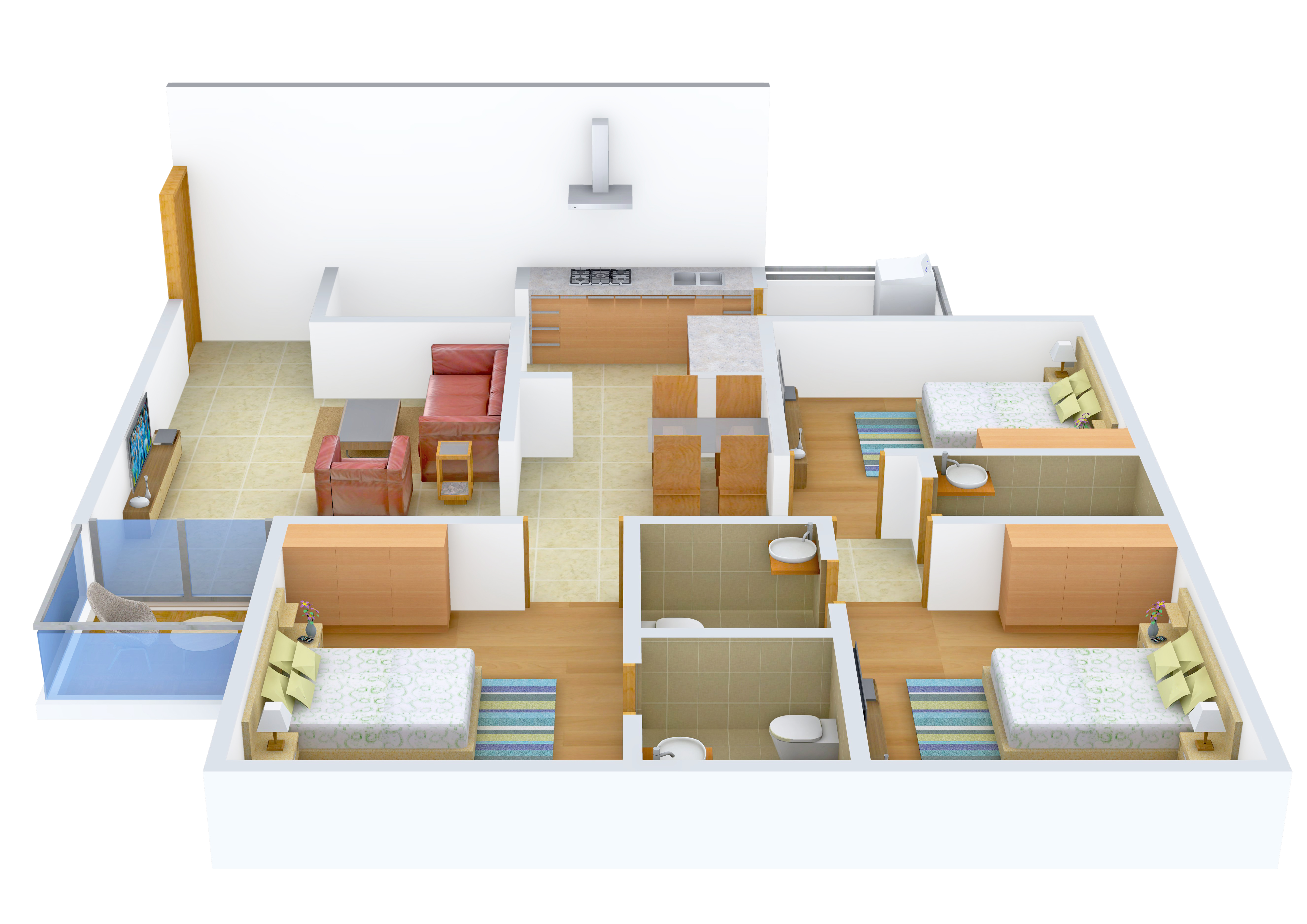PROJECT RERA ID : PR/GJ/AHMEDABAD/AHMEDABAD CITY/AUDA/MAA01615/150218
Siddharth Icon
Price on request
Builder Price
2, 3 BHK
Apartment
1,215 - 1,602 sq ft
Builtup area
Project Location
Chandkheda, Ahmedabad
Overview
- Jun'19Possession Start Date
- CompletedStatus
- 1 AcresTotal Area
- 192Total Launched apartments
- Dec'15Launch Date
- ResaleAvailability
Salient Features
- Luxurious properties
- Lush greenery, peaceful surroundings
- Siddharth icon\'\', nature will rejoice your company as much as you cherish it. with our amenities and nature\'s charisma in perfect blend, this is the ultimate place of tranquility
- These exclusive appartments combine world-class luxury with premium architectural styling
- Architecturally this concept reflects the hi-living etched with morden patterns
- Landscape garden, children play area, gated community, rainwater harvesting
More about Siddharth Icon
Located in Chandkheda, Ahmedabad, Icon is a premium housing project launched by Siddharth Group Ahmedabad. The project offers Apartment in 2, 3 BHK configurations available from 1215 sqft to 1602 sqft. These units in Ahmedabad North, are available at an attractive price points starting at @Rs 2,555 per sqft and will be available to buyers at a starting price of Rs 31.04 lacs. The project is Under Construction project and possession in Jun 17. Icon has many amenities, such as Waiting Lounge At Ea...read more
Approved for Home loans from following banks
Siddharth Icon Floor Plans
- 2 BHK
- 3 BHK
| Floor Plan | Area | Builder Price |
|---|---|---|
1215 sq ft (2BHK+2T) | - | |
1305 sq ft (2BHK+2T) | - |
Report Error
Our Picks
- PriceConfigurationPossession
- Current Project
![icon Images for Elevation of Siddharth Icon Images for Elevation of Siddharth Icon]() Siddharth Iconby Siddharth Group AhmedabadChandkheda, AhmedabadData Not Available2,3 BHK Apartment1,215 - 1,602 sq ftJun '19
Siddharth Iconby Siddharth Group AhmedabadChandkheda, AhmedabadData Not Available2,3 BHK Apartment1,215 - 1,602 sq ftJun '19 - Recommended
![sky-view Elevation Elevation]() Sky Viewby Shikshapatri GroupTragad, Ahmedabad₹ 1.03 Cr - ₹ 1.21 Cr3 BHK Apartment1,154 - 1,358 sq ftSep '26
Sky Viewby Shikshapatri GroupTragad, Ahmedabad₹ 1.03 Cr - ₹ 1.21 Cr3 BHK Apartment1,154 - 1,358 sq ftSep '26 - Recommended
![space Elevation Elevation]() Spaceby Wertical PropertiesChharodi, Ahmedabad₹ 1.03 Cr - ₹ 1.21 Cr3 BHK Apartment845 - 856 sq ftNov '26
Spaceby Wertical PropertiesChharodi, Ahmedabad₹ 1.03 Cr - ₹ 1.21 Cr3 BHK Apartment845 - 856 sq ftNov '26
Siddharth Icon Amenities
- Gymnasium
- Swimming Pool
- Children's play area
- Intercom
- Jogging Track
- Lift Available
- Open Car Parking
- Library
Siddharth Icon Specifications
Doors
Main:
Decorative with Wooden Frame
Internal:
Flush Door
Flooring
Living/Dining:
Imported Tiles
Master Bedroom:
Wooden Flooring
Kitchen:
Premium Quality Tiles
Other Bedroom:
Vitrified tiles
Gallery
Siddharth IconElevation
Siddharth IconAmenities
Siddharth IconFloor Plans
Siddharth IconNeighbourhood

Contact NRI Helpdesk on
Whatsapp(Chat Only)
Whatsapp(Chat Only)
+91-96939-69347

Contact Helpdesk on
Whatsapp(Chat Only)
Whatsapp(Chat Only)
+91-96939-69347
About Siddharth Group Ahmedabad

- 6
Total Projects - 2
Ongoing Projects - RERA ID
Similar Projects
- PT ASSIST
![sky-view Elevation sky-view Elevation]() Shikshapatri Sky Viewby Shikshapatri GroupTragad, Ahmedabad₹ 1.03 Cr - ₹ 1.21 Cr
Shikshapatri Sky Viewby Shikshapatri GroupTragad, Ahmedabad₹ 1.03 Cr - ₹ 1.21 Cr - PT ASSIST
![space Elevation space Elevation]() Wertical Spaceby Wertical PropertiesChharodi, AhmedabadPrice on request
Wertical Spaceby Wertical PropertiesChharodi, AhmedabadPrice on request - PT ASSIST
![status-sky Elevation status-sky Elevation]() Arpan Status Skyby Arpan Infraspace LLPJagatpur, Ahmedabad₹ 74.00 L - ₹ 75.00 L
Arpan Status Skyby Arpan Infraspace LLPJagatpur, Ahmedabad₹ 74.00 L - ₹ 75.00 L - PT ASSIST
![the-green-parmeshwar Elevation the-green-parmeshwar Elevation]() The Green Parmeshwarby Om Infrastructure AhmedabadJagatpur, Ahmedabad₹ 57.62 L - ₹ 80.00 L
The Green Parmeshwarby Om Infrastructure AhmedabadJagatpur, Ahmedabad₹ 57.62 L - ₹ 80.00 L - PT ASSIST
![siddharth-vrundavan Elevation siddharth-vrundavan Elevation]() SKJ Siddharth Vrundavanby SKJ Infraspace LlpChharodi, Ahmedabad₹ 1.71 Cr - ₹ 2.36 Cr
SKJ Siddharth Vrundavanby SKJ Infraspace LlpChharodi, Ahmedabad₹ 1.71 Cr - ₹ 2.36 Cr
Discuss about Siddharth Icon
comment
Disclaimer
PropTiger.com is not marketing this real estate project (“Project”) and is not acting on behalf of the developer of this Project. The Project has been displayed for information purposes only. The information displayed here is not provided by the developer and hence shall not be construed as an offer for sale or an advertisement for sale by PropTiger.com or by the developer.
The information and data published herein with respect to this Project are collected from publicly available sources. PropTiger.com does not validate or confirm the veracity of the information or guarantee its authenticity or the compliance of the Project with applicable law in particular the Real Estate (Regulation and Development) Act, 2016 (“Act”). Read Disclaimer
The information and data published herein with respect to this Project are collected from publicly available sources. PropTiger.com does not validate or confirm the veracity of the information or guarantee its authenticity or the compliance of the Project with applicable law in particular the Real Estate (Regulation and Development) Act, 2016 (“Act”). Read Disclaimer




















