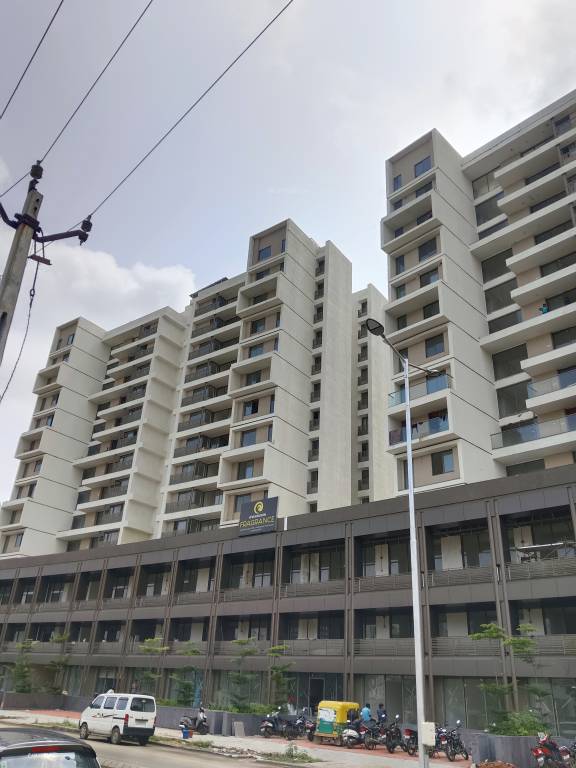
16 Photos
PROJECT RERA ID : PR/GJ/AHMEDABAD/AHMEDABAD CITY/AUDA/MAA00625/A1M/EX2/141024/300625
2025 sq ft 4 BHK 4T Apartment in Dwarkesh Group Ahmedabad Fragrance
Price on request
Project Location
Chandkheda, Ahmedabad
Basic Details
Amenities28
Specifications
Property Specifications
- CompletedStatus
- Dec'22Possession Start Date
- 2025 sq ftSize
- 4 AcresTotal Area
- 302Total Launched apartments
- Nov'17Launch Date
- ResaleAvailability
Salient Features
- Properties with 100% power backup available
- Easily reachable schools, hospitals, malls, banks
.
Price & Floorplan
4BHK+4T (2,025 sq ft)
Price On Request

- 4 Bathrooms
- 4 Bedrooms
Report Error
Gallery
Dwarkesh FragranceElevation
Dwarkesh FragranceVideos
Dwarkesh FragranceAmenities
Dwarkesh FragranceFloor Plans
Dwarkesh FragranceNeighbourhood
Dwarkesh FragranceOthers
Other properties in Dwarkesh Group Ahmedabad Fragrance
- 3 BHK
- 4 BHK

Contact NRI Helpdesk on
Whatsapp(Chat Only)
Whatsapp(Chat Only)
+91-96939-69347

Contact Helpdesk on
Whatsapp(Chat Only)
Whatsapp(Chat Only)
+91-96939-69347
About Dwarkesh Group Ahmedabad

- 4
Total Projects - 0
Ongoing Projects - RERA ID
Similar Properties
- PT ASSIST
![Project Image Project Image]() SS Enterprises 3BHK+3T (2,025 sq ft)by SS EnterprisesOpposite Saundarya Green Bunglows, 100 ft Road, T.P. No 44, Chandkheda, AhmedabadPrice on request
SS Enterprises 3BHK+3T (2,025 sq ft)by SS EnterprisesOpposite Saundarya Green Bunglows, 100 ft Road, T.P. No 44, Chandkheda, AhmedabadPrice on request - PT ASSIST
![Project Image Project Image]() Sangath 3BHK+3T (2,052 sq ft)by Sangath Group718/ 3 TP O/P Omkar Bunglows, ChandkhedaPrice on request
Sangath 3BHK+3T (2,052 sq ft)by Sangath Group718/ 3 TP O/P Omkar Bunglows, ChandkhedaPrice on request - PT ASSIST
![Project Image Project Image]() ACME 3BHK+3T (1,980 sq ft)by ACME Group AhmedabadVisat Gandhinagar Highway, ChandkhedaPrice on request
ACME 3BHK+3T (1,980 sq ft)by ACME Group AhmedabadVisat Gandhinagar Highway, ChandkhedaPrice on request - PT ASSIST
![Project Image Project Image]() 3BHK+3T (2,115 sq ft)by Saamarth GroupShree Rang City, Near Tapovan Circle, ChandkhedaPrice on request
3BHK+3T (2,115 sq ft)by Saamarth GroupShree Rang City, Near Tapovan Circle, ChandkhedaPrice on request - PT ASSIST
![Project Image Project Image]() Shree 3BHK+3T (2,160 sq ft)by Shree Sadhi Krupa InfraOpp. Omkar Bungalow, TP 44, Chandkheda, AhmedabadPrice on request
Shree 3BHK+3T (2,160 sq ft)by Shree Sadhi Krupa InfraOpp. Omkar Bungalow, TP 44, Chandkheda, AhmedabadPrice on request
Discuss about Dwarkesh Fragrance
comment
Disclaimer
PropTiger.com is not marketing this real estate project (“Project”) and is not acting on behalf of the developer of this Project. The Project has been displayed for information purposes only. The information displayed here is not provided by the developer and hence shall not be construed as an offer for sale or an advertisement for sale by PropTiger.com or by the developer.
The information and data published herein with respect to this Project are collected from publicly available sources. PropTiger.com does not validate or confirm the veracity of the information or guarantee its authenticity or the compliance of the Project with applicable law in particular the Real Estate (Regulation and Development) Act, 2016 (“Act”). Read Disclaimer
The information and data published herein with respect to this Project are collected from publicly available sources. PropTiger.com does not validate or confirm the veracity of the information or guarantee its authenticity or the compliance of the Project with applicable law in particular the Real Estate (Regulation and Development) Act, 2016 (“Act”). Read Disclaimer






















