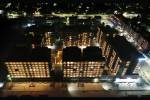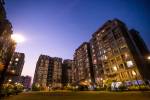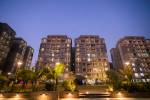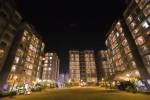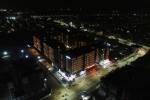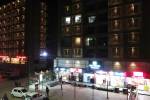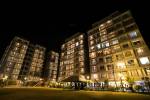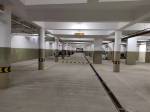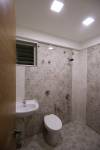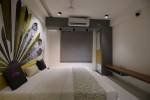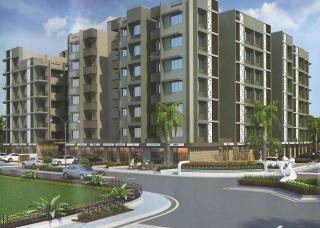
164 Photos
PROJECT RERA ID : PR/GJ/AHMEDABAD/SANAND/AUDA/MAA01436/A1M/160319
1665 sq ft 3 BHK 3T Apartment in Eklingji s LLP Radhe Skyline
Price on request
Project Location
Sanand, Ahmedabad
Basic Details
Amenities11
Specifications
Property Specifications
- CompletedStatus
- Feb'20Possession Start Date
- 1665 sq ftSize
- 4 AcresTotal Area
- Mar'15Launch Date
- ResaleAvailability
Salient Features
- 3 Side Open Property
- The project hosts in its lap exclusively designed residential apartments
- Each being an epitome of elegance and simplicity
.
Price & Floorplan
3BHK+3T (1,665 sq ft)
Price On Request

2D
- 3 Bathrooms
- 3 Bedrooms
- 936 sqft
carpet area
Report Error
Gallery
Eklingji Radhe SkylineElevation
Eklingji Radhe SkylineVideos
Eklingji Radhe SkylineAmenities
Eklingji Radhe SkylineNeighbourhood
Eklingji Radhe SkylineOthers
Other properties in Eklingji Projects LLP Radhe Skyline
- 2 BHK
- 3 BHK

Contact NRI Helpdesk on
Whatsapp(Chat Only)
Whatsapp(Chat Only)
+91-96939-69347

Contact Helpdesk on
Whatsapp(Chat Only)
Whatsapp(Chat Only)
+91-96939-69347
About Eklingji Projects LLP

- 15
Total Projects - 7
Ongoing Projects - RERA ID
Similar Properties
- PT ASSIST
![Project Image Project Image]() Shree Laxmi 3BHK+3T (1,575 sq ft)by Shree Laxmi Infrastructure AhmedabadEklingji Road, Near Radhe Skyline, SanandPrice on request
Shree Laxmi 3BHK+3T (1,575 sq ft)by Shree Laxmi Infrastructure AhmedabadEklingji Road, Near Radhe Skyline, SanandPrice on request - PT ASSIST
![Project Image Project Image]() Popular 3BHK+3T (1,800 sq ft)by Popular InfraNear Shivkrupa Society, Before Sanand Police Station, Sanand-Ahmedabad Highway. SanandPrice on request
Popular 3BHK+3T (1,800 sq ft)by Popular InfraNear Shivkrupa Society, Before Sanand Police Station, Sanand-Ahmedabad Highway. SanandPrice on request - PT ASSIST
![Project Image Project Image]() Shyam 2BHK+2T (729 sq ft)by Shyam BuildconShyam Hill, Nr. Civil Court, B/H, Bhavnath Temple, SanandPrice on request
Shyam 2BHK+2T (729 sq ft)by Shyam BuildconShyam Hill, Nr. Civil Court, B/H, Bhavnath Temple, SanandPrice on request - PT ASSIST
![Project Image Project Image]() Chetak 2BHK+2T (603.10 sq ft)by Chetak BuildersBehind Neelkanth International School, SanandPrice on request
Chetak 2BHK+2T (603.10 sq ft)by Chetak BuildersBehind Neelkanth International School, SanandPrice on request - PT ASSIST
![Project Image Project Image]() Shree Hari 3BHK 3T (1728 sq ft)by Shree Hari Developers SanandOpposite Sukruti Bunglows, SanandPrice on request
Shree Hari 3BHK 3T (1728 sq ft)by Shree Hari Developers SanandOpposite Sukruti Bunglows, SanandPrice on request
Discuss about Eklingji Radhe Skyline
comment
Disclaimer
PropTiger.com is not marketing this real estate project (“Project”) and is not acting on behalf of the developer of this Project. The Project has been displayed for information purposes only. The information displayed here is not provided by the developer and hence shall not be construed as an offer for sale or an advertisement for sale by PropTiger.com or by the developer.
The information and data published herein with respect to this Project are collected from publicly available sources. PropTiger.com does not validate or confirm the veracity of the information or guarantee its authenticity or the compliance of the Project with applicable law in particular the Real Estate (Regulation and Development) Act, 2016 (“Act”). Read Disclaimer
The information and data published herein with respect to this Project are collected from publicly available sources. PropTiger.com does not validate or confirm the veracity of the information or guarantee its authenticity or the compliance of the Project with applicable law in particular the Real Estate (Regulation and Development) Act, 2016 (“Act”). Read Disclaimer

