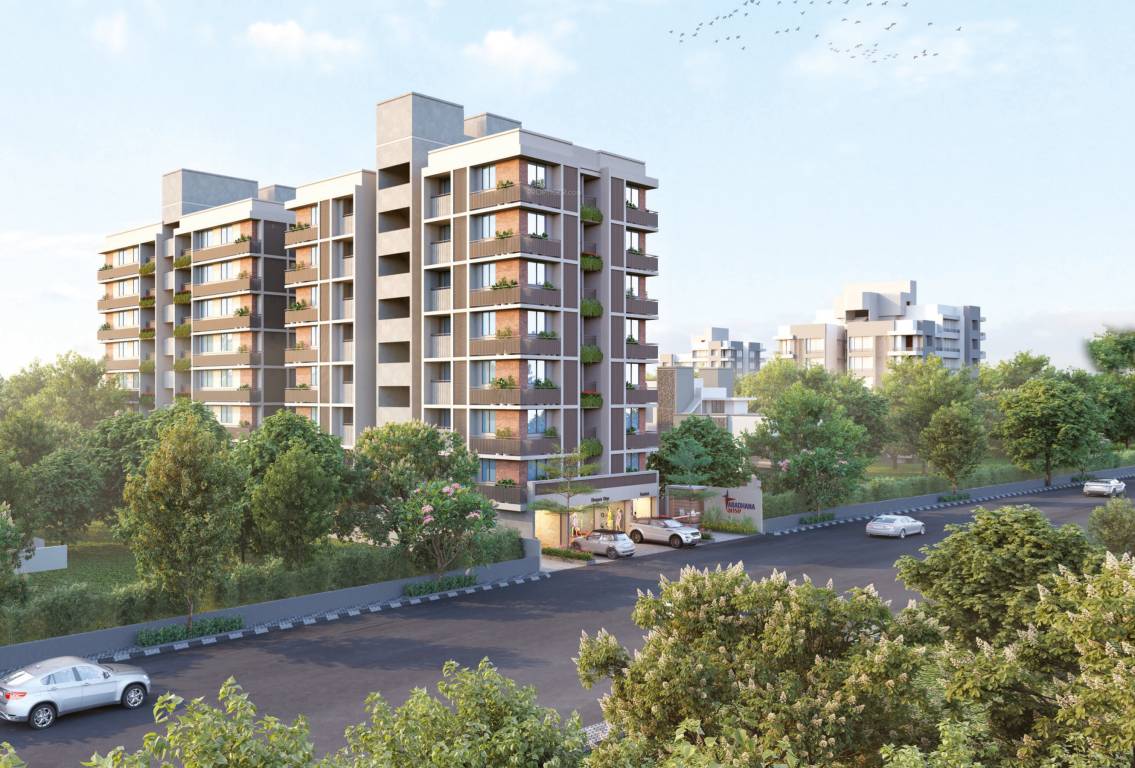
PROJECT RERA ID : PR/GJ/AHMEDABAD/DASKROI/Ahmedabad Municipal Corporation/MN160AA10060/260822
Aradhana Arise
₹ 55.00 L - ₹ 68.00 L
Builder Price
See inclusions
2, 3 BHK
Apartment
1,195 - 1,572 sq ft
Builtup area
Project Location
Ghuma, Ahmedabad
Overview
- Nov'24Possession Start Date
- CompletedStatus
- 0.37 AcresTotal Area
- 56Total Launched apartments
- Aug'22Launch Date
- New and ResaleAvailability
Salient Features
- Sustainable practices like rainwater harvesting and solar lighting are integrated into the development to reduce environmental impact.
- Amenities feature a children's play area, gymnasium, senior citizen sit-out, and indoor games for resident’s recreation.
- Sufficient parking space is provided to securely accommodate resident's vehicles.
- Residents can relish the lush greenery of the landscape garden on-site.
- LDR International School - Ghuma Branch is positioned 1.4 km away.
- Krishna Shalby Multi-Specialty Hospital is conveniently located 1.4 km away.
Aradhana Arise Floor Plans
- 2 BHK
- 3 BHK
| Floor Plan | Area | Agreement Price |
|---|---|---|
 | 1195 sq ft (2BHK+2T) | ₹ 55.00 L |
Report Error
Our Picks
- PriceConfigurationPossession
- Current Project
![aradhana-arise Elevation Elevation]() Aradhana Ariseby Aradhna GroupGhuma, Ahmedabad₹ 55.00 L - ₹ 68.00 L2,3 BHK Apartment1,195 - 1,572 sq ftNov '24
Aradhana Ariseby Aradhna GroupGhuma, Ahmedabad₹ 55.00 L - ₹ 68.00 L2,3 BHK Apartment1,195 - 1,572 sq ftNov '24 - Recommended
![hr-evernest Elevation Elevation]() HR Evernestby RRG Spacelink LlpGhuma, Ahmedabad₹ 33.78 L - ₹ 34.67 L1 BHK Apartment381 - 391 sq ftAug '24
HR Evernestby RRG Spacelink LlpGhuma, Ahmedabad₹ 33.78 L - ₹ 34.67 L1 BHK Apartment381 - 391 sq ftAug '24 - Recommended
![uptown Elevation Elevation]() Uptownby Happy GroupShela, Ahmedabad₹ 59.00 L - ₹ 62.24 L2 BHK Apartment679 - 717 sq ftNov '29
Uptownby Happy GroupShela, Ahmedabad₹ 59.00 L - ₹ 62.24 L2 BHK Apartment679 - 717 sq ftNov '29
Aradhana Arise Amenities
- 24X7 Water Supply
- 24 X 7 Security
- Fire Fighting System
- Internal Roads
- Lift(s)
- Children's play area
- Gymnasium
- Full Power Backup
Aradhana Arise Specifications
Doors
Main:
Elegant Door
Internal:
Flush Door
Flooring
Kitchen:
Vitrified Tiles
Living/Dining:
Vitrified Tiles
Master Bedroom:
Vitrified Tiles
Other Bedroom:
Vitrified Tiles
Gallery
Aradhana AriseElevation
Aradhana AriseFloor Plans
Aradhana AriseNeighbourhood
Aradhana AriseConstruction Updates
Aradhana AriseOthers

Contact NRI Helpdesk on
Whatsapp(Chat Only)
Whatsapp(Chat Only)
+91-96939-69347

Contact Helpdesk on
Whatsapp(Chat Only)
Whatsapp(Chat Only)
+91-96939-69347
About Aradhna Group

- 4
Total Projects - 3
Ongoing Projects - RERA ID
Arise Group is a professionally managed organization engaged in imparting a wide spectrum of services in the domain of real estate construction, Recognized as one of the most reliable firms,we are a concern that works on the virtues of efficiency, reliability, quality and flexibility. We possess a vest data bank of contractors, engineers and coordinators, which form our backbone in offering unparalleled services related with the construction of residential, Commercial buildings. They are ... read more
Similar Projects
- PT ASSIST
![hr-evernest Elevation hr-evernest Elevation]() RRG HR Evernestby RRG Spacelink LlpGhuma, Ahmedabad₹ 33.78 L - ₹ 34.67 L
RRG HR Evernestby RRG Spacelink LlpGhuma, Ahmedabad₹ 33.78 L - ₹ 34.67 L - PT ASSIST
![uptown Elevation uptown Elevation]() Happy Uptownby Happy GroupShela, Ahmedabad₹ 59.00 L - ₹ 62.24 L
Happy Uptownby Happy GroupShela, Ahmedabad₹ 59.00 L - ₹ 62.24 L - PT ASSIST
![sparsh Elevation sparsh Elevation]() Sanvicasa Sparshby SanvicasaBopal, AhmedabadPrice on request
Sanvicasa Sparshby SanvicasaBopal, AhmedabadPrice on request - PT ASSIST
![gradient Elevation gradient Elevation]() Elenza Gradientby Elenza Green Projets LLPShela, Ahmedabad₹ 84.53 L
Elenza Gradientby Elenza Green Projets LLPShela, Ahmedabad₹ 84.53 L - PT ASSIST
![satyam Elevation satyam Elevation]() Serenity Satyamby Serenity GroupBopal, Ahmedabad₹ 82.28 L - ₹ 82.82 L
Serenity Satyamby Serenity GroupBopal, Ahmedabad₹ 82.28 L - ₹ 82.82 L
Discuss about Aradhana Arise
comment
Disclaimer
PropTiger.com is not marketing this real estate project (“Project”) and is not acting on behalf of the developer of this Project. The Project has been displayed for information purposes only. The information displayed here is not provided by the developer and hence shall not be construed as an offer for sale or an advertisement for sale by PropTiger.com or by the developer.
The information and data published herein with respect to this Project are collected from publicly available sources. PropTiger.com does not validate or confirm the veracity of the information or guarantee its authenticity or the compliance of the Project with applicable law in particular the Real Estate (Regulation and Development) Act, 2016 (“Act”). Read Disclaimer
The information and data published herein with respect to this Project are collected from publicly available sources. PropTiger.com does not validate or confirm the veracity of the information or guarantee its authenticity or the compliance of the Project with applicable law in particular the Real Estate (Regulation and Development) Act, 2016 (“Act”). Read Disclaimer





























