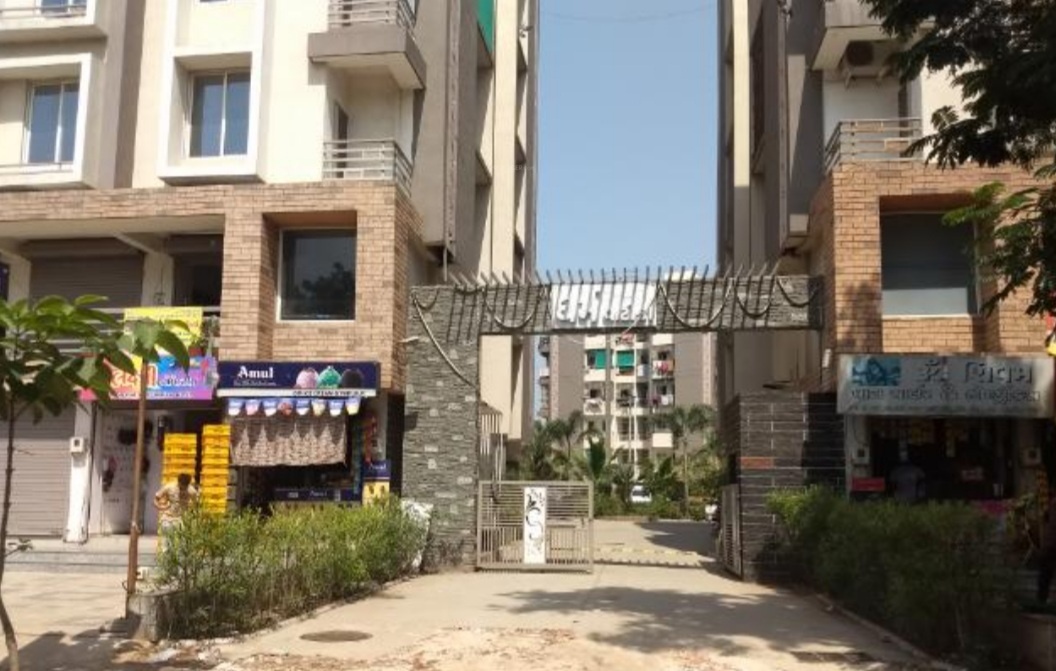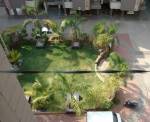
PROJECT RERA ID : Rera Not Applicable
Sparsh Dharm Vatikaby Sparsh
Price on request
Builder Price
2, 3 BHK
Apartment
1,260 - 1,665 sq ft
Builtup area
Project Location
Hathijan, Ahmedabad
Overview
- Dec'14Possession Start Date
- CompletedStatus
- 162Total Launched apartments
- May'12Launch Date
- ResaleAvailability
Salient Features
- Located in a prime location
- 700 mtr from hathijan circle
- Less than 5 min driving distance from kautilya multi speciality hospital
More about Sparsh Dharm Vatika
Sparsh Dharm Vatika by Sparsh located in Hathijan Ahmedabad. Current status of properties in Sparsh Dharm Vatika are Ready to move.. It offers 2 BHK, 3 BHK BHK residential properties. The project offers world class residential units with top line specifications. The project enables easy connectivity to all points of interest in and around city. Sparsh Dharm Vatika are located at an excellent locality of Hathijan Ahmedabad which is much far from the hasty tones and fuzziness of the city. With biz...read more
Approved for Home loans from following banks
Sparsh Dharm Vatika Floor Plans
- 2 BHK
- 3 BHK
| Area | Builder Price |
|---|---|
1260 sq ft (2BHK+2T) | - |
Report Error
Our Picks
- PriceConfigurationPossession
- Current Project
![dharm-vatika Elevation Elevation]() Sparsh Dharm Vatikaby SparshHathijan, AhmedabadData Not Available2,3 BHK Apartment1,260 - 1,665 sq ftDec '14
Sparsh Dharm Vatikaby SparshHathijan, AhmedabadData Not Available2,3 BHK Apartment1,260 - 1,665 sq ftDec '14 - Recommended
![n-k-anantaya Elevation Elevation]() N K Anantayaby Avishkar BuildconVasna, AhmedabadData Not Available3 BHK Apartment563 - 786 sq ftMar '28
N K Anantayaby Avishkar BuildconVasna, AhmedabadData Not Available3 BHK Apartment563 - 786 sq ftMar '28 - Recommended
![laurels Elevation Elevation]() Laurelsby Shri Ram InfrastructureGulbai Tekra, Ahmedabad₹ 1.90 Cr - ₹ 3.96 Cr3,4,5 BHK Apartment2,541 - 5,082 sq ftNov '23
Laurelsby Shri Ram InfrastructureGulbai Tekra, Ahmedabad₹ 1.90 Cr - ₹ 3.96 Cr3,4,5 BHK Apartment2,541 - 5,082 sq ftNov '23
Sparsh Dharm Vatika Amenities
- Children's play area
- Gymnasium
- Car Parking
- 24 Hours Water Supply
- 24 X 7 Security
- CCTV
- Power Backup
- Lift(s)
Sparsh Dharm Vatika Specifications
Doors
Internal:
Decorative Laminate
Main:
Both Side Laminated Flush Door
Flooring
Kitchen:
Vitrified Tiles
Living/Dining:
Vitrified Tiles
Master Bedroom:
Vitrified Tiles
Other Bedroom:
Vitrified Tiles
Toilets:
Anti Skid Ceramic Tiles
Gallery
Sparsh Dharm VatikaElevation
Sparsh Dharm VatikaAmenities

Contact NRI Helpdesk on
Whatsapp(Chat Only)
Whatsapp(Chat Only)
+91-96939-69347

Contact Helpdesk on
Whatsapp(Chat Only)
Whatsapp(Chat Only)
+91-96939-69347
About Sparsh

- 4
Total Projects - 0
Ongoing Projects - RERA ID
Similar Projects
- PT ASSIST
![n-k-anantaya Elevation n-k-anantaya Elevation]() Avishkar N K Anantayaby Avishkar BuildconVasna, AhmedabadPrice on request
Avishkar N K Anantayaby Avishkar BuildconVasna, AhmedabadPrice on request - PT ASSIST
![laurels Elevation laurels Elevation]() Laurelsby Shri Ram InfrastructureGulbai Tekra, Ahmedabad₹ 1.90 Cr - ₹ 3.96 Cr
Laurelsby Shri Ram InfrastructureGulbai Tekra, Ahmedabad₹ 1.90 Cr - ₹ 3.96 Cr - PT ASSIST
![sharda-harmony Elevation sharda-harmony Elevation]() Shivalik Sharda Harmonyby Shivalik GroupGulbai Tekra, AhmedabadPrice on request
Shivalik Sharda Harmonyby Shivalik GroupGulbai Tekra, AhmedabadPrice on request - PT ASSIST
![Images for Elevation of Bakeri Sivanta Images for Elevation of Bakeri Sivanta]() Bakeri Sivantaby Bakeri GroupVejalpur, AhmedabadPrice on request
Bakeri Sivantaby Bakeri GroupVejalpur, AhmedabadPrice on request - PT ASSIST
![Images for Elevation of Aahna Shilp Shaligram Images for Elevation of Aahna Shilp Shaligram]() Shilp Shaligramby Shilp InfrastructureVastrapur, AhmedabadPrice on request
Shilp Shaligramby Shilp InfrastructureVastrapur, AhmedabadPrice on request
Discuss about Sparsh Dharm Vatika
comment
Disclaimer
PropTiger.com is not marketing this real estate project (“Project”) and is not acting on behalf of the developer of this Project. The Project has been displayed for information purposes only. The information displayed here is not provided by the developer and hence shall not be construed as an offer for sale or an advertisement for sale by PropTiger.com or by the developer.
The information and data published herein with respect to this Project are collected from publicly available sources. PropTiger.com does not validate or confirm the veracity of the information or guarantee its authenticity or the compliance of the Project with applicable law in particular the Real Estate (Regulation and Development) Act, 2016 (“Act”). Read Disclaimer
The information and data published herein with respect to this Project are collected from publicly available sources. PropTiger.com does not validate or confirm the veracity of the information or guarantee its authenticity or the compliance of the Project with applicable law in particular the Real Estate (Regulation and Development) Act, 2016 (“Act”). Read Disclaimer





















