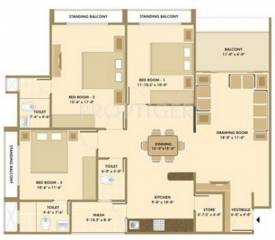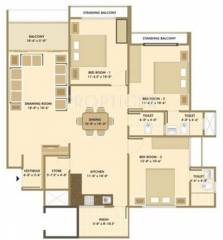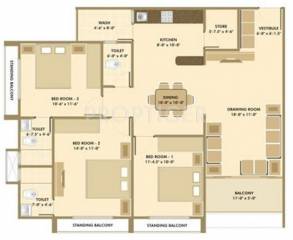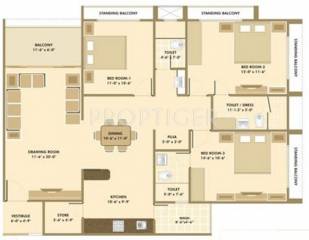
8 Photos
PROJECT RERA ID : NA
1930 sq ft 3 BHK 3T Apartment in Nila Spaces Ahmedabad Ananya
Price on request
Project Location
Thaltej, Ahmedabad
Basic Details
Amenities10
Specifications
Property Specifications
- CompletedStatus
- Sep'11Possession Start Date
- 1930 sq ftSize
- 44Total Launched apartments
- ResaleAvailability
Standing for ‘Like no other,’ Ananya is a posh apartment scheme designed to take the breath away with its large spaces, outstanding features and great location. An exclusive home for those who like to be pampered. Ananya, a 3BHK residential scheme of 44 units, is a joint venture project launched in Limited Liability Partnership (LLP) mode with Shree Matangi Developers during the year. Our company has acquired the construction mandate for the luxurious apartments.
Price & Floorplan
3BHK+3T (1,930 sq ft)
Price On Request

2D
- 3 Bathrooms
- 3 Bedrooms
Report Error
Gallery
AnanyaElevation
AnanyaAmenities
AnanyaFloor Plans
AnanyaNeighbourhood
AnanyaOthers
Other properties in Nila Spaces Ahmedabad Ananya
- 3 BHK

Contact NRI Helpdesk on
Whatsapp(Chat Only)
Whatsapp(Chat Only)
+91-96939-69347

Contact Helpdesk on
Whatsapp(Chat Only)
Whatsapp(Chat Only)
+91-96939-69347
About Nila Spaces Ahmedabad

- 9
Total Projects - 2
Ongoing Projects - RERA ID
Similar Properties
- PT ASSIST
![Project Image Project Image]() Ganesh 3BHK+3Tby Ganesh HousingThaltej, AhmedabadPrice on request
Ganesh 3BHK+3Tby Ganesh HousingThaltej, AhmedabadPrice on request - PT ASSIST
![Project Image Project Image]() Deep 3BHK+3T (1,900 sq ft)by Deep Group Of CompaniesNr. Aryans Corporate Park, Thaltej Shilaj Road, ThaltejPrice on request
Deep 3BHK+3T (1,900 sq ft)by Deep Group Of CompaniesNr. Aryans Corporate Park, Thaltej Shilaj Road, ThaltejPrice on request - PT ASSIST
![Project Image Project Image]() Whistling 3BHK+3T (1,791 sq ft)by Whistling GroupThaltejPrice on request
Whistling 3BHK+3T (1,791 sq ft)by Whistling GroupThaltejPrice on request - PT ASSIST
![Project Image Project Image]() Setu 3BHK+3T (2,202 sq ft)by Setu DevelopersNext to Shridhar Bungalows, Thaltej Main Road, ThaltejPrice on request
Setu 3BHK+3T (2,202 sq ft)by Setu DevelopersNext to Shridhar Bungalows, Thaltej Main Road, ThaltejPrice on request - PT ASSIST
![Project Image Project Image]() Kamnath 3BHK+3T (1,875 sq ft)by KamnathBehind Swagat Green Bunglows 3, Beside Aman Villa, Thaltej, AhmedabadPrice on request
Kamnath 3BHK+3T (1,875 sq ft)by KamnathBehind Swagat Green Bunglows 3, Beside Aman Villa, Thaltej, AhmedabadPrice on request
Discuss about Ananya
comment
Disclaimer
PropTiger.com is not marketing this real estate project (“Project”) and is not acting on behalf of the developer of this Project. The Project has been displayed for information purposes only. The information displayed here is not provided by the developer and hence shall not be construed as an offer for sale or an advertisement for sale by PropTiger.com or by the developer.
The information and data published herein with respect to this Project are collected from publicly available sources. PropTiger.com does not validate or confirm the veracity of the information or guarantee its authenticity or the compliance of the Project with applicable law in particular the Real Estate (Regulation and Development) Act, 2016 (“Act”). Read Disclaimer
The information and data published herein with respect to this Project are collected from publicly available sources. PropTiger.com does not validate or confirm the veracity of the information or guarantee its authenticity or the compliance of the Project with applicable law in particular the Real Estate (Regulation and Development) Act, 2016 (“Act”). Read Disclaimer

















