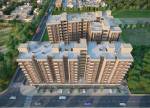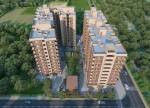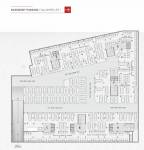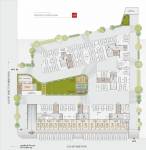
17 Photos
PROJECT RERA ID : PR/GJ/AHMEDABAD/AHMEDABAD CITY/Ahmedabad Municipal Corporation/MN5AA09905/130422
936 sq ft 1 BHK 1T Apartment in Nishan Developers Ahmedabad Grace
₹ 41.60 L
See inclusions
Project Location
Ranip, Ahmedabad
Basic Details
Amenities15
Specifications
Property Specifications
- Under ConstructionStatus
- Jul'25Possession Start Date
- 936 sq ftSize
- 1.44 AcresTotal Area
- 334Total Launched apartments
- Mar'22Launch Date
- New and ResaleAvailability
Salient Features
- Landscaped garden, children’s play area and open yoga space amongst amenities
- Swimming Pool, Cricket Pitch, club house featured
- D-Cabin Railway Station 3.8 km away
- BalMukund Hospital and S G Hospital Chandlodiya within 3.7 km radius
.
Price & Floorplan
1BHK+1T (936 sq ft)
₹ 41.60 L
See Price Inclusions

- 1 Bathroom
- 1 Bedroom
Report Error
Gallery
Nishan GraceElevation
Nishan GraceVideos
Nishan GraceAmenities
Nishan GraceFloor Plans
Nishan GraceNeighbourhood
Nishan GraceConstruction Updates
Other properties in Nishan Developers Ahmedabad Grace
- 1 BHK
- 2 BHK

Contact NRI Helpdesk on
Whatsapp(Chat Only)
Whatsapp(Chat Only)
+91-96939-69347

Contact Helpdesk on
Whatsapp(Chat Only)
Whatsapp(Chat Only)
+91-96939-69347
About Nishan Developers Ahmedabad
Nishan Developers Ahmedabad
- 3
Total Projects - 3
Ongoing Projects - RERA ID
Similar Properties
- PT ASSIST
![Project Image Project Image]() Aditi 2BHK+2T (606.55 sq ft)by Aditi Developers SatelliteFP No 311, B/H Aaryan City, Chenpur, RanipPrice on request
Aditi 2BHK+2T (606.55 sq ft)by Aditi Developers SatelliteFP No 311, B/H Aaryan City, Chenpur, RanipPrice on request - PT ASSIST
![Project Image Project Image]() Smarak 2BHK+2T (562.31 sq ft)by Smarak RealtyNr Tirupati School, B/H Mangal Shanti Farm, Silver Star Road, ChandlodiyaPrice on request
Smarak 2BHK+2T (562.31 sq ft)by Smarak RealtyNr Tirupati School, B/H Mangal Shanti Farm, Silver Star Road, ChandlodiyaPrice on request - PT ASSIST
![Project Image Project Image]() Neelkanthvarni 2BHK+2T (666.72 sq ft)by Neelkanthvarni Infraspaces LlpNear Harivilla Flat, Yamaha Showroom Lane, Silver Star Cross Road, ChandlodiyaPrice on request
Neelkanthvarni 2BHK+2T (666.72 sq ft)by Neelkanthvarni Infraspaces LlpNear Harivilla Flat, Yamaha Showroom Lane, Silver Star Cross Road, ChandlodiyaPrice on request - PT ASSIST
![Project Image Project Image]() Neelkanthvarni 1BHK+1T (361.02 sq ft)by Neelkanthvarni Infraspaces LlpNear Harivilla Flat, Yamaha Showroom Lane, Silver Star Cross Road, ChandlodiyaPrice on request
Neelkanthvarni 1BHK+1T (361.02 sq ft)by Neelkanthvarni Infraspaces LlpNear Harivilla Flat, Yamaha Showroom Lane, Silver Star Cross Road, ChandlodiyaPrice on request - PT ASSIST
![Project Image Project Image]() Sahaj 3BHK+4T (788.24 sq ft)by Sahaj Developers ThaltejNr.Aasthaa Opal, Nr.Nirnaynagar Underpass, Akhbarnagar, Nava VadajPrice on request
Sahaj 3BHK+4T (788.24 sq ft)by Sahaj Developers ThaltejNr.Aasthaa Opal, Nr.Nirnaynagar Underpass, Akhbarnagar, Nava VadajPrice on request
Discuss about Nishan Grace
comment
Disclaimer
PropTiger.com is not marketing this real estate project (“Project”) and is not acting on behalf of the developer of this Project. The Project has been displayed for information purposes only. The information displayed here is not provided by the developer and hence shall not be construed as an offer for sale or an advertisement for sale by PropTiger.com or by the developer.
The information and data published herein with respect to this Project are collected from publicly available sources. PropTiger.com does not validate or confirm the veracity of the information or guarantee its authenticity or the compliance of the Project with applicable law in particular the Real Estate (Regulation and Development) Act, 2016 (“Act”). Read Disclaimer
The information and data published herein with respect to this Project are collected from publicly available sources. PropTiger.com does not validate or confirm the veracity of the information or guarantee its authenticity or the compliance of the Project with applicable law in particular the Real Estate (Regulation and Development) Act, 2016 (“Act”). Read Disclaimer






















